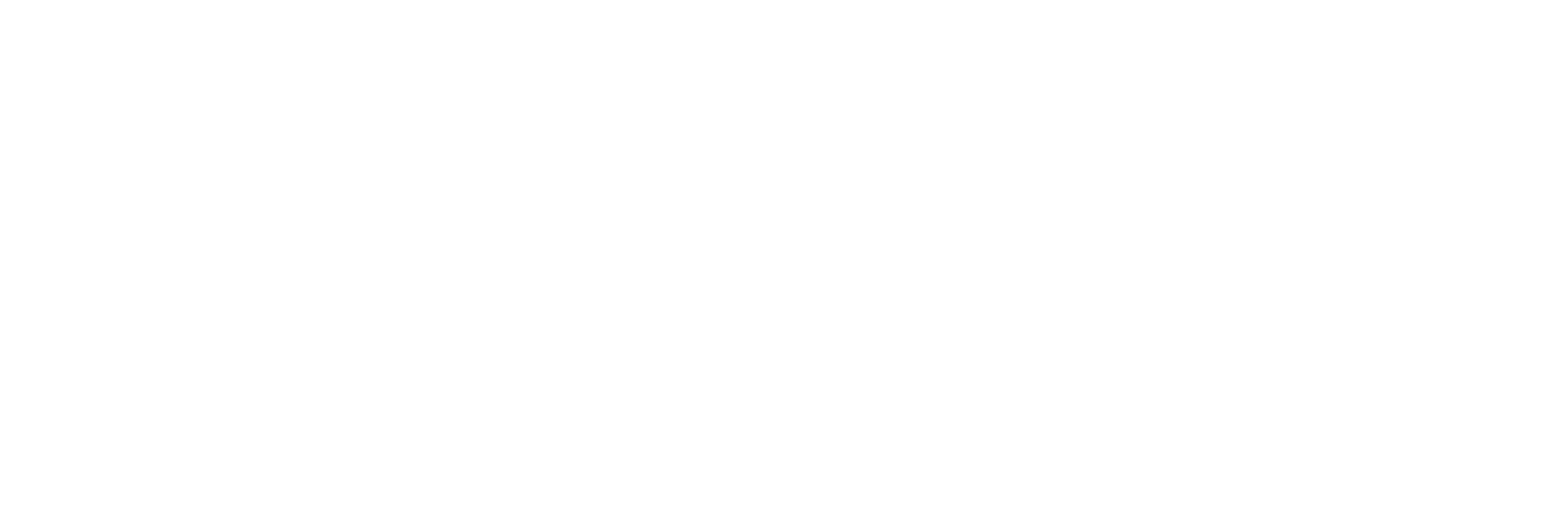Create a free login to our MLS portal. With portal access you are able to:
- Save your searches
- Get updates on listings
- Track listings
- Add notes and messages
- Personalize your dashboard
9375 E SUNSET Drive, Roscommon, MI 48653
$1,249,900
Property Type:
Residential
Bedrooms:
4
Baths:
3
Square Footage:
3,600
Status:
Active
Current Price:
$1,249,900
List Date:
3/27/2023
Last Modified:
3/18/2024
Description
This is a scenic luxury retreat located on over 10 wooded acres and adjacent to nearly 50,000 acres of State Land. This home would cost far more than the asking price to rebuilt as no expense was spared including the Brazilian cherry floors on the entire first level, the solid oak doors, and trim throughout, the Merillat Masterpiece cabinetry with granite counters, the Pella Windows, the Trex decking, the paver walkways and patios, the extensive landscaping with irrigation, the dramatic tall ceilings, and so much more. There is the 3-car garage and a 50 x 35' heated and insulated outbuilding. Whole house generator, 2 furnaces, 2 A/C, and a boiler system for the water and for heating all of the floors on the lower level and the bathroom floors. There is nearly 7,000 sq. ft of living space
Supplements: in this magnificent home.
More Information MLS# 20230022416
Location & Property Info
County: Roscommon
Street #: 9375
Street Direction: E
Street Name: SUNSET
Suffix: Drive
State: MI
Zip Code: 48653
Cross Streets: N of Sunst Dr/W of North St. H
Property Sub-Type: Single Family Residence
Municipality: Au Sable Twp
Subdivision: RUNNING DEER ESTATES
Office/Contract Info
Status: Active
List Price: $1,249,900
List Price/SqFt: 347.19
Current Price: $1,249,900
Listing Date: 2023-03-27
On-Market Date: 2023-03-27
General Property Info
Lot Acres: 10.3
Lot Square Footage: 448668
Lot Dimensions: Irregular
Year Built: 2010
Road Frontage: 449
Fireplace: Yes
Total Rooms AG: 12
Total Fin SqFt All Levels: 6600
Total Bedrooms: 4
Full Baths: 3
Total Baths: 3
Main Level Primary: Yes
Stories: 1
Design: Ranch
Basement: Yes
School District: Roscommon
Pets Y/N: Yes
Waterfront: No
Tax Info
Tax ID #: 0016000010000
Taxable Value: 100988
SEV: 196400
Annual Property Tax: 2512
Homestead %: 100
Spec Assessment & Type: 0.00
Remarks & Misc
Directions: On the north side of Sunset Dr west of St. Helen Rd
Legal: L-983 P-2237 (L-399 P-564) 241 LOT 1 RUNNING DEER ESTATES.
Main Rooms
Main Bedrooms: 2
Main Full Baths: 2
Main Level SQFT: 3000
Lower Rooms
Total Lower SQFT: 3000
Basement Rooms
Basement Bedrooms: 2
Basement Full Baths: 1
Total Basement SQFT: 3600
Garage
Garage: Yes
Property Features
Garage Type: 3; Attached
Exterior Material: Stone; Stucco
Roofing: Asphalt
Substructure: Walk Out
Lot Description: Ravine; Wooded
Sewer: Septic System
Water: Well
Fireplace: Family; Wood Burning; Other
Additional Items: Ceiling Fans; Central Vacuum; Humidifier; Satellite System; Wet Bar; Whirlpool Tub
Appliances: Built-In Electric Oven; Cook Top; Dishwasher; Disposal; Microwave; Refrigerator; Washer
Heat Source: Natural Gas
Heat Type: Forced Air; Hot Water
Air Conditioning: Central Air
Water Heater: Natural Gas
Exterior Features: Deck(s); Porch(es)
Street Type: Paved
Terms Available: Cash; Conventional
Room Information
Primary Bedroom
Length: 16.00
Length: 16.00
Width: 14.00
Level: Main
Width: 14.00
Bedroom 2
Length: 14.00
Length: 14.00
Width: 12.00
Level: Main
Width: 12.00
Bedroom 3
Length: 14.00
Length: 14.00
Width: 12.00
Level: Basement
Width: 12.00
Bedroom 4
Length: 14.00
Length: 14.00
Width: 12.00
Level: Basement
Width: 12.00
Dining Area
Length: 12.00
Length: 12.00
Width: 12.00
Level: Main
Width: 12.00
Family Room
Length: 18.00
Length: 18.00
Width: 14.00
Level: Main
Width: 14.00
Game Room
Length: 20.00
Length: 20.00
Width: 14.00
Level: Basement
Width: 14.00
Kitchen
Length: 20.00
Length: 20.00
Width: 12.00
Level: Main
Width: 12.00
Laundry
Length: 10.00
Length: 10.00
Width: 6.00
Level: Main
Width: 6.00
Office
Length: 14.00
Length: 14.00
Width: 12.00
Level: Main
Width: 12.00
Living Room
Length: 24.00
Length: 24.00
Width: 14.00
Level: Main
Width: 14.00
Other
Length: 20.00
Length: 20.00
Width: 10.00
Level: Basement
Width: 10.00
Primary Bathroom
Length: 14.00
Length: 14.00
Width: 12.00
Level: Main
Width: 12.00
Bathroom 1
Length: 10.00
Length: 10.00
Width: 6.00
Level: Main
Width: 6.00
Bathroom 2
Length: 12.00
Length: 12.00
Width: 8.00
Level: Basement
Width: 8.00
Listing Office: Coldwell Banker Realty-Northville
Listing Agent: James Wolfe
Last Updated: March - 18 - 2024

The listing broker's offer of compensation is made only to participants of the MLS where the listing is filed.
The data relating to real estate on this web site comes in part from the Internet Data Exchange program of the MLS of MICHRIC , and site contains live data. IDX information is provided exclusively for consumers' personal, non-commercial use and may not be used for any purpose other than to identify prospective properties consumers may be interested in purchasing.
