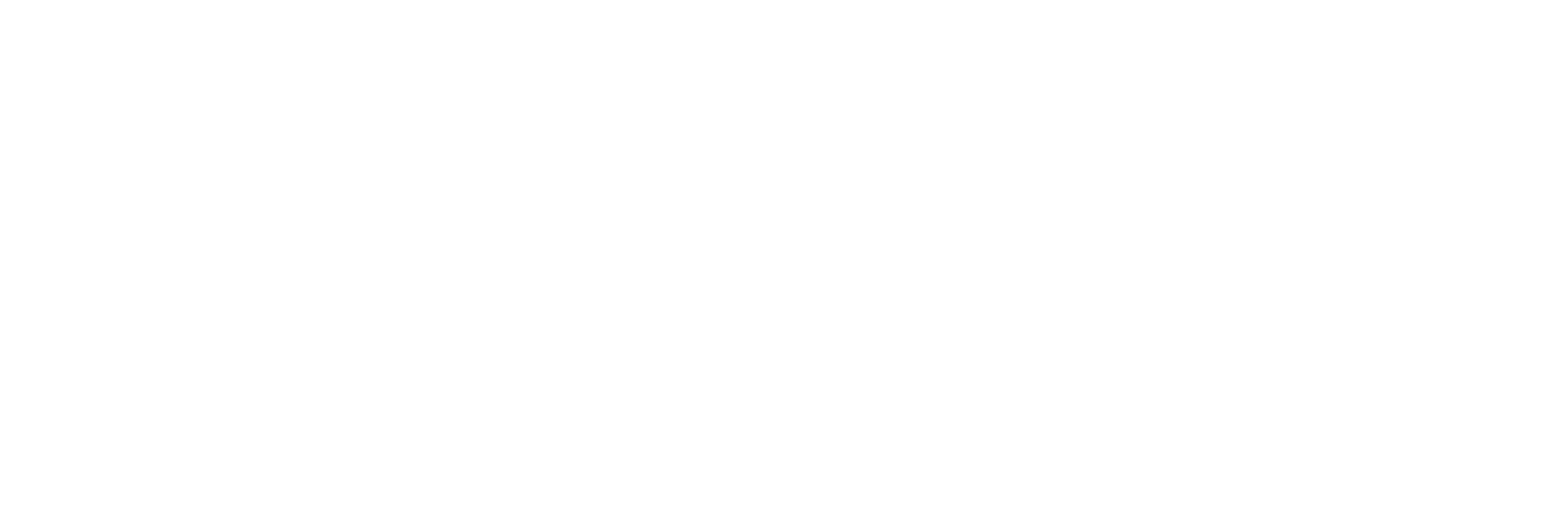Create a free login to our MLS portal. With portal access you are able to:
- Save your searches
- Get updates on listings
- Track listings
- Add notes and messages
- Personalize your dashboard
844 Preuss Road W, Manistee, MI 49660
$345,000















































































Property Type:
Residential
Bedrooms:
3
Baths:
3
Square Footage:
1,600
Lot Size (sq. ft.):
65,340
Status:
Sold
Current Price:
$399,000
List Date:
5/05/2025
Last Modified:
8/07/2025
Description
Seller says Get it SOLD! New Price! A Home that truly has it All! From the owners hand done wood interior trim, to the custom kitchen, to the rec room in the basement there's nothing missing. 3 Bedroom 2 1/2 bath split level with wood floors, 2 fireplaces, a wonderful party room in basement complete with bar, fireplace & pool table. Not to mention the landscaping, deck, Gazebo, attached garage & barn set up as a workshop. Owner bought it as a cabin in 1965 & completed the rebuild in 1993. The main floor is Living, Dining, Kitchen, breezeway & laundry. 3 steps down to Bedrooms & 2 full baths. Front porch & yard is nicely landscaped, back yard decks, gazebo & pond. Barn for all your hobbies. Lots of land to play or garden, sprinklers throughout yard. A well loved home ready for new owners.
More Information MLS# 25019749
Location Property Info
County: Manistee
Street #: 844
Street Name: Preuss
Suffix: Road
Post Direction: W
State: MI
Zip Code: 49660
Zip (4): 9619
Area: MasonOceanaManistee - O
OfficeContract Info
Status: Sold
List Price: $399,000
Current Price: $345,000
Listing Date: 2025-05-01
General Property Info
New Construction: No
Lot Measurement: Acres
Lot Acres: 1.5
Lot Square Footage: 65340
Lot Dimensions: 175 x 375
Year Built: 1965
Road Frontage: 175
Garage Y/N: Yes
Garage Spaces: 2
Fireplace: Yes
Total Fireplaces: 2
Income Property: No
Total Rooms AG: 9
Total Fin SqFt All Levels: 2016
SqFt Above Grade: 1600
Total Beds Above Grade: 3
Total Bedrooms: 3
Full Baths: 2
Half Baths: 1
Total Baths: 3
Main Level Primary: Yes
Stories: 1
School District: Manistee
Waterfront: No
Tax Info
Tax ID #: 06-124-350-10
Taxable Value: 94732
SEV: 141100
For Tax Year: 2024
Seller's Annual Property Tax: 2758
Tax Year: 2024
Homestead %: 100
Spec Assessment & Type: None Known
Remarks Misc
Directions: U.S. 31 South of Manistee turn West onto Preuss Road. Home is down on the right.
Status Change Info
Under Contract Date: 2025-07-23
Sold Date: 2025-08-04
Sold Price: $345,000
Sold Price/SqFt: 215.63
Access Feat
Accessibility Features: No
Upper Rooms
Total Baths Above Grade: 3
Main Rooms
Main Bedrooms: 3
Main Full Baths: 2
Main Half Baths: 1
Main Level SQFT: 1600
Basement Rooms
Basement Finished SQFT: 416
Total Basement SQFT: 700
Property Features
Water Type: Lake
Laundry Features: Laundry Closet; Main Level
Exterior Material: Brick; Vinyl Siding
Windows: Insulated Windows; Replacement
Substructure: Partial
Lot Description: Wooded
Sewer: Septic Tank
Water: Well
Utilities Attached: Natural Gas Connected
Util Avail at Street: Cable Available; Electricity Available; Phone Available
Kitchen Features: Eating Area; Snack Bar
Fireplace: Gas Log; Living Room; Recreation Room; Wood Burning
Additional Items: Basement Partially Finished; Ceiling Fan(s); Garage Door Opener; Window Treatments
Appliances: Built-In Electric Oven; Dishwasher; Dryer; Microwave; Refrigerator; Washer
Heat Source: Natural Gas
Heat Type: Hot Water
Water Heater: Natural Gas
Exterior Features: Gazebo
Flooring: Carpet; Ceramic Tile; Wood
Patio and Porch Features: Covered; Deck; Porch(es)
Landscape: Decor Pond; Shrubs/Hedges; Underground Sprinkler
Parking Features: Attached; Garage Door Opener; Garage Faces Front
Architectural Style: Bi-Level; Ranch
Driveway: Asphalt; Paved
Street Type: Paved; Public
Terms Available: Conventional; FHA; MSHDA; Rural Development; VA Loan
Possession: See Remarks
Sale Conditions: None
Room Information
Living Room
Length: 24.50
Length: 24.50
Width: 15.30
Level: Main
Width: 15.30
Remarks: Gas Fireplace, wood floors
Kitchen
Length: 17.30
Length: 17.30
Width: 11.50
Level: Main
Width: 11.50
Remarks: Stainless appliances
Dining Area
Length: 10.00
Length: 10.00
Width: 11.50
Level: Main
Width: 11.50
Remarks: Snack bar also
Primary Bedroom
Length: 17.00
Length: 17.00
Width: 14.60
Level: Lower
Width: 14.60
Remarks: Wood floors
Primary Bathroom
Length: 11.00
Length: 11.00
Width: 8.30
Level: Lower
Width: 8.30
Remarks: Walk-in shower, Tile floors
Bedroom 2
Length: 13.00
Length: 13.00
Width: 11.20
Level: Lower
Width: 11.20
Remarks: Carpet, walk-in closet
Bedroom 3
Length: 11.00
Length: 11.00
Width: 10.00
Level: Lower
Width: 10.00
Remarks: Carpet, walk-in closet
Bathroom 1
Length: 10.70
Length: 10.70
Width: 8.10
Level: Lower
Width: 8.10
Remarks: Tub/Shower/linen closet
Bathroom 2
Length: 6.40
Length: 6.40
Width: 5.70
Level: Main
Width: 5.70
Remarks: 1/2 Bath
Laundry
Length: 5.00
Length: 5.00
Width: 3.00
Level: Main
Width: 3.00
Remarks: in closet
Other
Level: Main
Remarks: Breezeway
Family Room
Level: Basement
Utility Room
Level: Basement
Other
Level: Basement
Listing Office: CENTURY 21 Northland
Listing Agent: Virginia Pelton
Last Updated: August - 07 - 2025

The data relating to real estate on this web site comes in part from the Internet Data Exchange program of the MLS of MICHRIC , and site contains live data. IDX information is provided exclusively for consumers' personal, non-commercial use and may not be used for any purpose other than to identify prospective properties consumers may be interested in purchasing.

 Aerial Photo ›
Aerial Photo ›