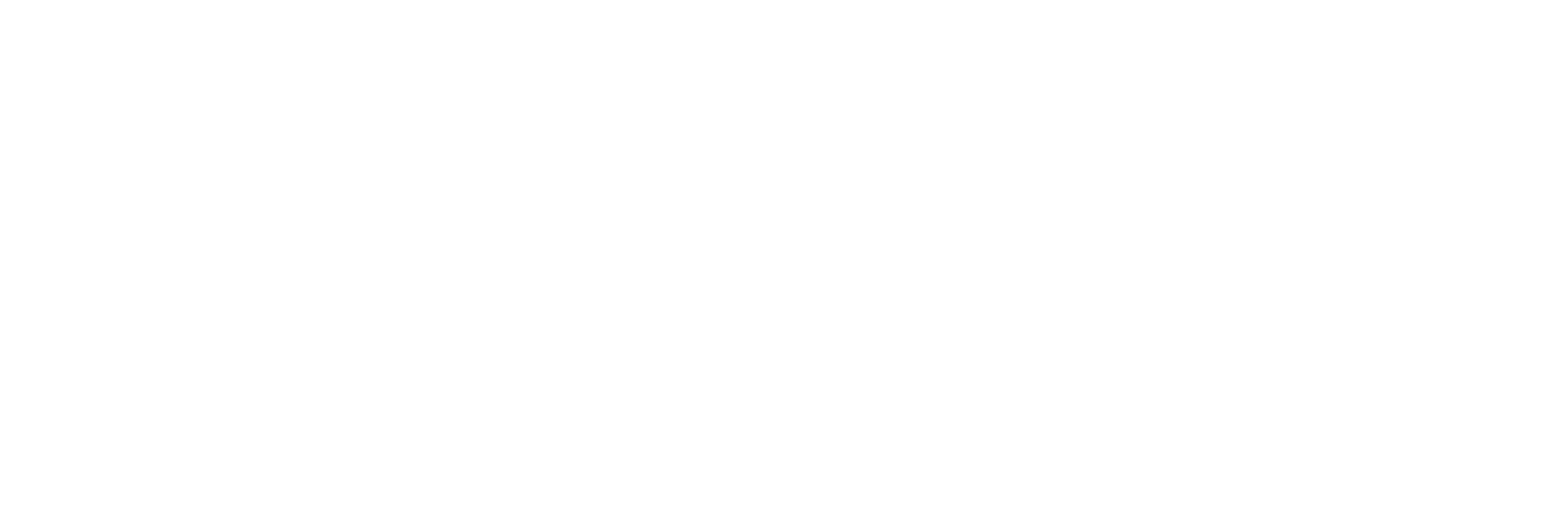Create a free login to our MLS portal. With portal access you are able to:
- Save your searches
- Get updates on listings
- Track listings
- Add notes and messages
- Personalize your dashboard
826 828 4th Street NW, Grand Rapids, MI 49504
$324,900

































Property Type:
Multi Family
Lot Size (sq. ft.):
6,534
Status:
Pending
Current Price:
$324,900
List Date:
7/25/2025
Last Modified:
8/05/2025
Description
Location location location!! Investor opportunity or ideal down town house-hack! This classic side-by-side duplex in the heart of Grand Rapids' West Side offers mirror-image units, each featuring 3 spacious bedrooms, 1 full bath, and original hardwood floors that bring warmth and character both units. Each unit includes its own laundry area, kitchen appliances, and separate utilities, offering convenience and flexibility for tenants or owner-occupants. Off-street parking adds value and ease.
Located just minutes from GVSU's downtown campus, GRCC, and Kendall College of Art and Design, this property sits in one of the city's most desirable rental corridors.
Supplements: Enjoy easy access to local hotspots like Brewery Vivant, Butcher's Union, Bridge Street Market, and a vibrant mix of bars, restaurants, and coffee shops. With strong rental demand and unbeatable proximity to everything West GR has to offer, this duplex is a smart addition to any portfolio.
More Information MLS# 25037172
Location Property Info
County: Kent
Street #: 826 828
Street Name: 4th
Suffix: Street
Post Direction: NW
State: MI
Zip Code: 49504
Area: Grand Rapids - G
OfficeContract Info
Status: Pending
Current Price: $324,900
List Price: $324,900
Listing Date: 2025-07-25
General Property Info
Lot Measurement: Acres
Lot Square Footage: 6534
Lot Acres: 0.15
Lot Dimensions: 56X119
Year Built: 1893
New Construction: No
Cert of Compliance: Yes
Road Frontage: 56
Total # Units: 2
# of Diff Unit Floor Plans: 2
Total # Bldgs: 1
Total Approx. SqFt All Bldgs: 2504
Total Parking Spaces: 4
Waterfront: No
School District: Grand Rapids
Tax Info
Tax ID #: 410723439026
Taxable Value: 37891
SEV: 141700
For Tax Year: 2025
Seller's Annual Property Tax: 3336.55
Tax Year: 2024
Spec Assessment & Ty: non known
Zoning: 401
Remarks Misc
Directions: From 131, exit to 196W and take Lane exit to 2nd St. From 2nd St, turn right and head North on Lane to 4th St. Turn right on 4th St and head East for 2 1/2 blocks and property drive will be on the South side of the road.
Status Change Info
Under Contract Date: 2025-07-28
Access Feat
Accessibility Features: No
Unit 1
Unit Description: 826
SqFt: 1252
Occupied: No
Monthly Rent: 1800
Bedrooms: 3
Bathrooms: 1
Full Baths: 1
Unit 2
Unit Description: 3 bed 1 bath
SqFt: 1252
Occupied: Yes
Monthly Rent: 1700
Bedrooms: 3
Bathrooms: 1
Full Baths: 1
Property Features
Laundry Features: Gas Dryer Hookup; Laundry Room; Washer Hookup
Exterior Material: Vinyl Siding
Substructure: Michigan Basement
Sewer: Public Sewer
Water: Public Water
Utilities Attached: Electricity Connected; Natural Gas Connected
Util Avail at Street: Natural Gas Available; Public Sewer; Public Water
Owner Pays: Sewer; Water
Tenant Pays: Electric; Gas; Trash
Heat Source: Natural Gas
Heat Type: Forced Air
Driveway: Concrete; Paved
Street Type: Paved; Public
Mineral Rights: Unknown
Terms Available: Cash; Conventional; FHA; Land Contract; MSHDA; VA Loan
Possession: Close Of Escrow
Sale Conditions: None
Unit 1: Dishwasher; Range Oven; Refrigerator; Washer/Dryer
Unit 2: Dishwasher; Range/Oven; Refrigerator; Washer/Dryer
Listing Office: City2Shore Arete Collection Inc
Listing Agent: Robert Kornstadt
Last Updated: August - 05 - 2025

The data relating to real estate on this web site comes in part from the Internet Data Exchange program of the MLS of MICHRIC , and site contains live data. IDX information is provided exclusively for consumers' personal, non-commercial use and may not be used for any purpose other than to identify prospective properties consumers may be interested in purchasing.
