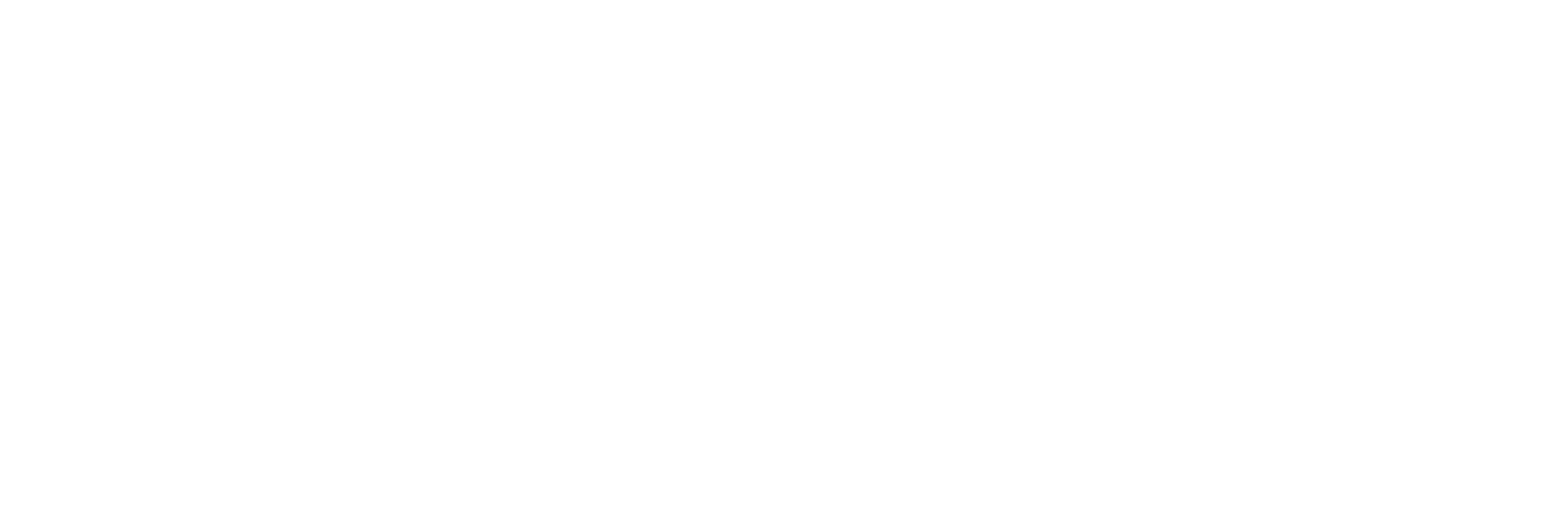Create a free login to our MLS portal. With portal access you are able to:
- Save your searches
- Get updates on listings
- Track listings
- Add notes and messages
- Personalize your dashboard
776 Butternut Drive, Holland, MI 49424
$225,000
Property Type:
Residential
Bedrooms:
3
Baths:
2
Square Footage:
885
Lot Size (sq. ft.):
17,030
Status:
Sold
Current Price:
$240,000
List Date:
12/12/2024
Last Modified:
2/03/2025
Description
Welcome to 776 Butternut Drive, a charming 3-bedroom, 2-bathroom home in the heart of Holland, MI. Built in 1920, this traditional-style residence offers 965 sq. ft. of cozy living space on a spacious 0.47-acre lot. The main floor features two bedrooms and a full bath, while a third bedroom upstairs provides a private retreat. The partially finished basement offers potential for an additional bedroom or flexible space. A unique circular driveway ensures convenient access and ample parking. Ideally located between James and Riley Streets, this home is close to schools, parks, and local amenities. —schedule your showing today!
More Information MLS# 24062538
Location Property Info
County: Ottawa
Street #: 776
Street Name: Butternut
Suffix: Drive
State: MI
Zip Code: 49424
Zip (4): 1509
Area: Holland/Saugatuck - H
OfficeContract Info
Status: Sold
List Price: $240,000
Current Price: $225,000
Listing Date: 2024-12-10
General Property Info
New Construction: No
Lot Measurement: Acres
Lot Acres: 0.39
Lot Square Footage: 17030
Lot Dimensions: IR
Year Built: 1920
Road Frontage: 118.32
Garage Y/N: No
Income Property: No
Total Rooms AG: 3
Total Fin SqFt All Levels: 965
SqFt Above Grade: 885
Total Beds Above Grade: 3
Total Bedrooms: 3
Full Baths: 2
Total Baths: 2
Main Level Primary: No
Stories: 2
Design: Traditional
School District: West Ottawa
Waterfront: No
Tax Info
Tax ID #: 70-16-18-178-020
Taxable Value: 61519
SEV: 78300
For Tax Year: 2024
Annual Property Tax: 1487
Tax Year: 2024
Homestead %: 100
Spec Assessment & Type: N/A
Remarks Misc
Directions: Property Is located on Butternut Drive between the major Crossroads of James & Riley.
Cross Streets: Butternut between James &Riley
Status Change Info
Under Contract Date: 2024-12-31
Sold Date: 2025-01-29
Sold Price: $225,000
Sold Price/SqFt: 254.24
Waterfront Options
Water Access Y/N: No
Access Feat
Accessibility Features: No
Upper Rooms
Upper Bedrooms: 1
Upper Level Square Feet: 210
Total Baths Above Grade: 1
Main Rooms
Main Bedrooms: 2
Main Full Baths: 1
Main Level SQFT: 675
Basement Rooms
Basement Full Baths: 1
Basement Finished SQFT: 80
Total Basement SQFT: 80
Manufactured
Manufactured Y/N: No
Property Features
Laundry Features: In Basement
Exterior Material: Aluminum Siding
Roofing: Composition
Substructure: Full
Sewer: Public
Water: Public
Heat Source: Natural Gas
Heat Type: Forced Air
Terms Available: Cash; Conventional
Sale Conditions: None
Room Information
Kitchen
Level: Main
Laundry
Level: Basement
Bathroom 1
Level: Main
Bathroom 2
Level: Main
Bathroom 3
Level: Upper
Listing Office: Pinnacle Realty
Listing Agent: Adrian Valdez
Last Updated: February - 03 - 2025

The data relating to real estate on this web site comes in part from the Internet Data Exchange program of the MLS of MICHRIC , and site contains live data. IDX information is provided exclusively for consumers' personal, non-commercial use and may not be used for any purpose other than to identify prospective properties consumers may be interested in purchasing.









































