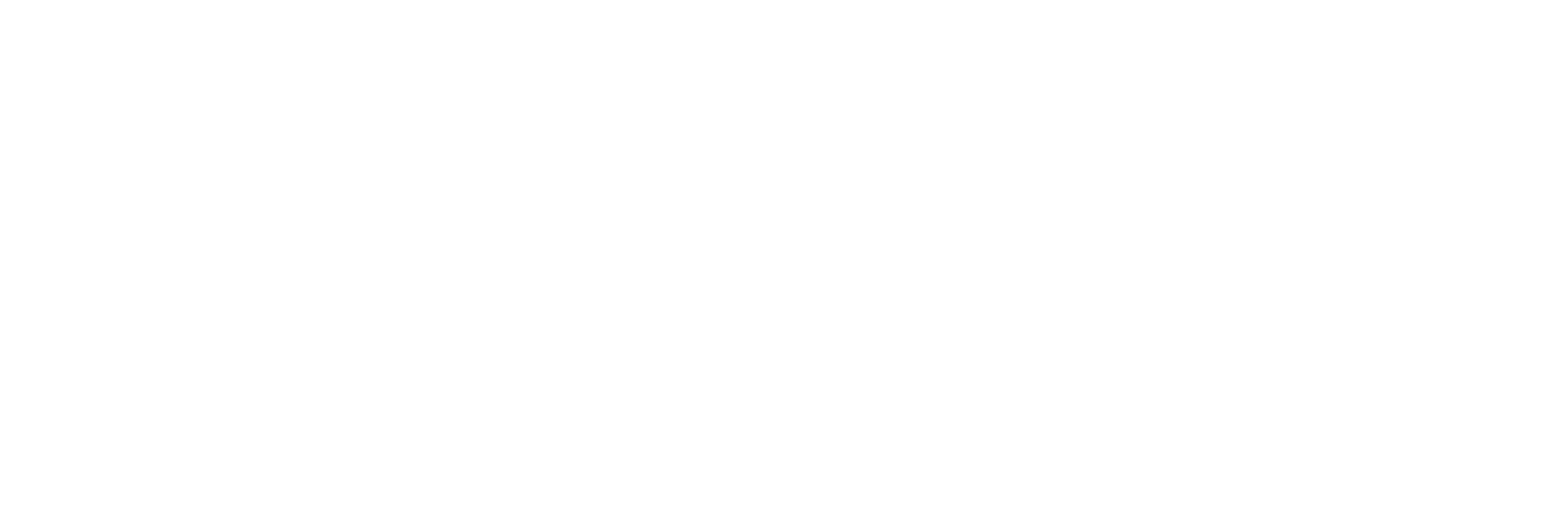Create a free login to our MLS portal. With portal access you are able to:
- Save your searches
- Get updates on listings
- Track listings
- Add notes and messages
- Personalize your dashboard
6750 US-10, Fountain, MI 49410
$280,000



































Property Type:
Residential
Bedrooms:
4
Baths:
4
Square Footage:
2,650
Lot Size (sq. ft.):
88,513
Status:
Sold
Current Price:
$299,900
List Date:
12/04/2024
Last Modified:
6/28/2025
Description
Just in time for ''SUMMER FUN''! Immaculate log home on 2 landscaped acres just 1/2 hour East of Ludington, 1 mile from all sports Long Lake & 2 minutes from Pere Marquette River for premier fly fishing & kayaking. This 4 bed/3.5 bath home/lodge has been meticulously maintained, updates include fresh paint, most flooring, new washer & dryer, 2nd frig added, mechanicals & whole house generator serviced & much more! Outside boasts some fresh stain & paint, a garden, fire pit, gazebo, fruit trees, 16x30 pole building w/electric & gated circle driveway to haul in those weekend toys! C-2 zoned so option for small business w/separate entrance, bath & 1/2, plumbing & electric exists. Walk right in to this tastefully decorated home as most furnishings are negotiable.
More Information MLS# 24061731
Location Property Info
County: Mason
Street #: 6750
Street Name: US-10
State: MI
Zip Code: 49410
Zip (4): 5502
Area: MasonOceanaManistee - O
OfficeContract Info
Status: Sold
List Price: $299,900
Current Price: $280,000
Listing Date: 2024-12-02
General Property Info
New Construction: No
Lot Measurement: Acres
Lot Acres: 2.03
Lot Square Footage: 88513
Lot Dimensions: irregular
Year Built: 1983
Road Frontage: 1000
Garage Y/N: Yes
Garage Spaces: 2
Fireplace: No
Income Property: No
Total Rooms AG: 11
Total Fin SqFt All Levels: 2650
SqFt Above Grade: 2650
Total Beds Above Grade: 4
Total Bedrooms: 4
Full Baths: 3
Half Baths: 1
Total Baths: 4
Main Level Primary: No
Main Level Laundry: Yes
Stories: 2
School District: Mason Cnty Central
# of Outbuildings: 2
Waterfront: No
Tax Info
Tax ID #: 002-016-043-00
Taxable Value: 138285
SEV: 192400
For Tax Year: 2024
Seller's Annual Property Tax: 3721
Tax Year: 2024
Homestead %: 100
Spec Assessment & Type: none/unknown
Zoning: C2 - Commercial
Remarks Misc
Directions: From Ludington go East 17 miles on US-10 and take Weaver Road to the north, home fronts Weaver and US-10.
Status Change Info
Under Contract Date: 2025-05-26
Sold Date: 2025-06-26
Sold Price: $280,000
Sold Price/SqFt: 105.66
Waterfront Options
Water Access Y/N: No
Access Feat
Accessibility Features: No
Upper Rooms
Upper Bedrooms: 4
Upper Full Baths: 2
Upper Level Square Feet: 1600
Total Baths Above Grade: 4
Main Rooms
Main Full Baths: 1
Main Half Baths: 1
Main Level SQFT: 1050
Manufactured
Manufactured Y/N: No
Property Features
Laundry Features: In Bathroom; Laundry Closet; Main Level
Exterior Material: Log
Substructure: Crawl Space
Lot Description: Corner Lot
Sewer: Septic Tank
Water: Private Water
Util Avail at Street: Cable Available; Natural Gas Available; Phone Available
Kitchen Features: Center Island
Fireplace: Wood Burning
Additional Items: Garage Door Opener; Generator; Window Treatments; Other
Appliances: Built-In Electric Oven; Cooktop; Dryer; Microwave; Oven; Refrigerator; Washer; Water Softener Rented
Heat Source: Natural Gas; Other
Heat Type: Forced Air
Water Heater: Electric
Exterior Features: Gazebo
Flooring: Carpet
Patio and Porch Features: Porch(es)
Security Features: Security System
Landscape: Fruit Trees; Garden Area
Parking Features: Attached
Architectural Style: Log Home
Driveway: Asphalt; Paved
Street Type: Public
Mineral Rights: Unknown
Terms Available: Cash; Conventional; FHA; MSHDA; Rural Development; VA Loan
Possession: Close Plus 6 to 29 Days
Sale Conditions: None
Room Information
Kitchen
Length: 12.00
Length: 12.00
Width: 13.00
Level: Main
Width: 13.00
Dining Room
Length: 10.00
Length: 10.00
Width: 12.00
Level: Main
Width: 12.00
Living Room
Length: 22.00
Length: 22.00
Width: 23.00
Level: Main
Width: 23.00
Remarks: Natural Gas & Pellet heat
Den
Length: 12.00
Length: 12.00
Width: 16.00
Level: Main
Width: 16.00
Remarks: foyer area
Bathroom 1
Length: 7.00
Length: 7.00
Width: 9.00
Level: Main
Width: 9.00
Primary Bedroom
Length: 127.00
Length: 127.00
Width: 1410.00
Level: Upper
Width: 1410.00
Remarks: double closets
Bathroom 2
Length: 7.00
Length: 7.00
Width: 9.00
Level: Upper
Width: 9.00
Bedroom 2
Length: 17.00
Length: 17.00
Width: 13.00
Level: Upper
Width: 13.00
Bathroom 3
Length: 10.00
Length: 10.00
Width: 13.00
Level: Upper
Width: 13.00
Bedroom 4
Length: 18.00
Length: 18.00
Width: 21.00
Level: Upper
Width: 21.00
Remarks: used as yoga studio
Bonus Room
Length: 10.00
Length: 10.00
Width: 21.00
Level: Upper
Width: 21.00
Remarks: craft room
Bathroom 4
Length: 4.00
Length: 4.00
Width: 6.00
Level: Lower
Width: 6.00
Remarks: 1/2 bath at seperate entry
Bathroom 4
Length: 4.00
Length: 4.00
Width: 6.00
Level: Main
Width: 6.00
Remarks: 1/2 bath off separate entrance
Listing Office: CENTURY 21 Northland
Listing Agent: Nancy McCallahan
Last Updated: June - 28 - 2025

The data relating to real estate on this web site comes in part from the Internet Data Exchange program of the MLS of MICHRIC , and site contains live data. IDX information is provided exclusively for consumers' personal, non-commercial use and may not be used for any purpose other than to identify prospective properties consumers may be interested in purchasing.
