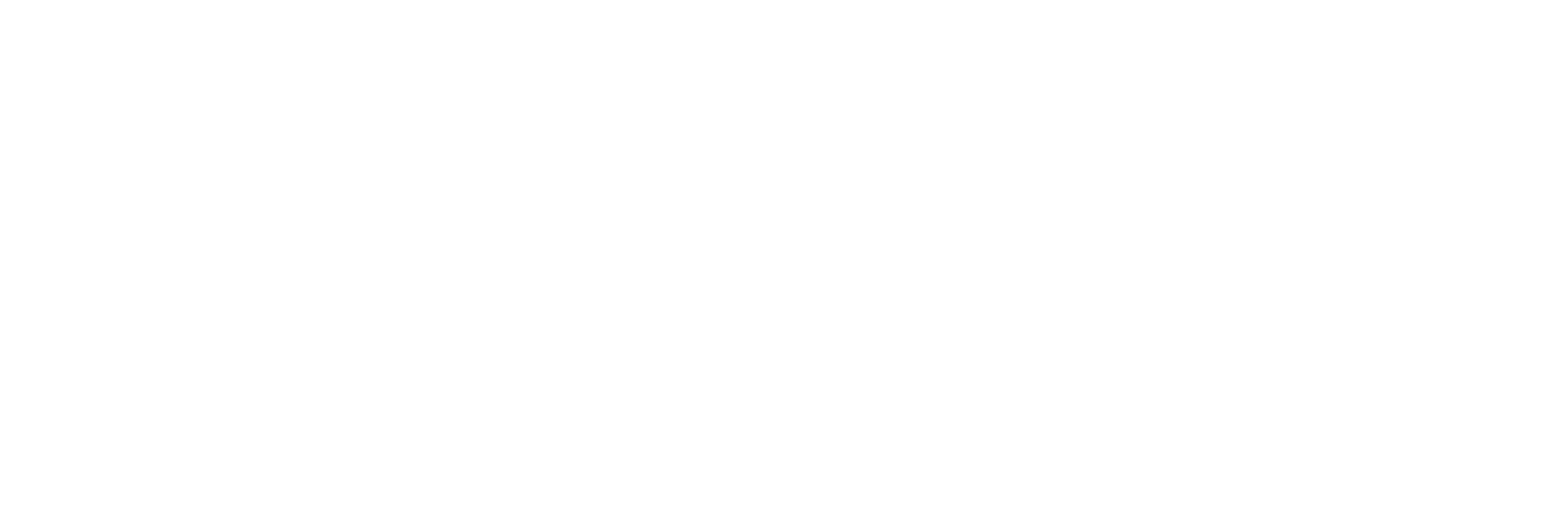Create a free login to our MLS portal. With portal access you are able to:
- Save your searches
- Get updates on listings
- Track listings
- Add notes and messages
- Personalize your dashboard
6727 Parkland, Dearborn Heights, MI 48127
$120,000


























































Property Type:
Residential
Bedrooms:
3
Baths:
2
Square Footage:
1,350
Lot Size (sq. ft.):
5,227
Status:
Active
Current Price:
$120,000
List Date:
7/26/2025
Last Modified:
7/31/2025
Description
***HIGHEST AND BEST DUE BY END OF DAY WEDNESDAY AUGUST 6TH*** 3‑bedroom, 2‑bath, 1,350 sq ft ranch built in 1979, located at 6727 Parkland St, Dearborn Heights, MI 48127—directly opposite a large public park. Brick exterior. Current issues include standing water in basement and visible mold, requiring full remediation and waterproofing.
Basement presents a canvas for significant value-add: stump out mold, waterproof foundation, and complete finish to add functional square footage. Upper level renovation—open kitchen, refreshed baths, flooring, paint—can reposition property in the upper mid‑range of neighborhood comparables.
Subject to court approval.
More Information MLS# 25037303
Location Property Info
County: Wayne
Street #: 6727
Street Name: Parkland
State: MI
Zip Code: 48127
Zip (4): 2526
Area: Wayne County - 100
OfficeContract Info
Status: Active
List Price: $120,000
Current Price: $120,000
Listing Date: 2025-07-26
General Property Info
New Construction: No
Lot Measurement: Acres
Lot Acres: 0.12
Lot Square Footage: 5227
Lot Dimensions: 40x129
Year Built: 1979
Road Frontage: 40
Garage Y/N: No
Income Property: No
Total Rooms AG: 6
Total Fin SqFt All Levels: 1350
SqFt Above Grade: 1350
Total Beds Above Grade: 3
Total Bedrooms: 3
Full Baths: 2
Total Baths: 2
Main Level Primary: Yes
Stories: 1
School District: Dearborn
Waterfront: No
Tax Info
Tax ID #: 33-019-01-0217-000
Taxable Value: 55533
SEV: 105500
For Tax Year: 2024
Seller's Annual Property Tax: 4273
Tax Year: 2024
Remarks Misc
Directions: East of Outer Drive and Ann Arbor Trail intersecton on the park
Access Feat
Accessibility Features: No
Upper Rooms
Total Baths Above Grade: 2
Main Rooms
Main Bedrooms: 3
Main Full Baths: 2
Main Level SQFT: 1350
Basement Rooms
Total Basement SQFT: 1350
Property Features
Laundry Features: In Basement
Exterior Material: Brick
Roofing: Shingle
Substructure: Full
Lot Description: Adj. to Public Land; Recreational
Sewer: Public Sewer
Water: Public
Heat Source: Natural Gas
Heat Type: Forced Air
Architectural Style: Ranch
Terms Available: Cash
Possession: Close Of Escrow
Sale Conditions: Other
Room Information
Primary Bedroom
Level: Main
Bedroom 2
Level: Main
Bedroom 3
Level: Main
Primary Bathroom
Level: Main
Bathroom 2
Level: Main
Kitchen
Level: Main
Living Room
Level: Main
Dining Area
Level: Main
Listing Office: Propfoxx
Listing Agent: Brent Maxwell
Last Updated: July - 31 - 2025

The data relating to real estate on this web site comes in part from the Internet Data Exchange program of the MLS of MICHRIC , and site contains live data. IDX information is provided exclusively for consumers' personal, non-commercial use and may not be used for any purpose other than to identify prospective properties consumers may be interested in purchasing.
