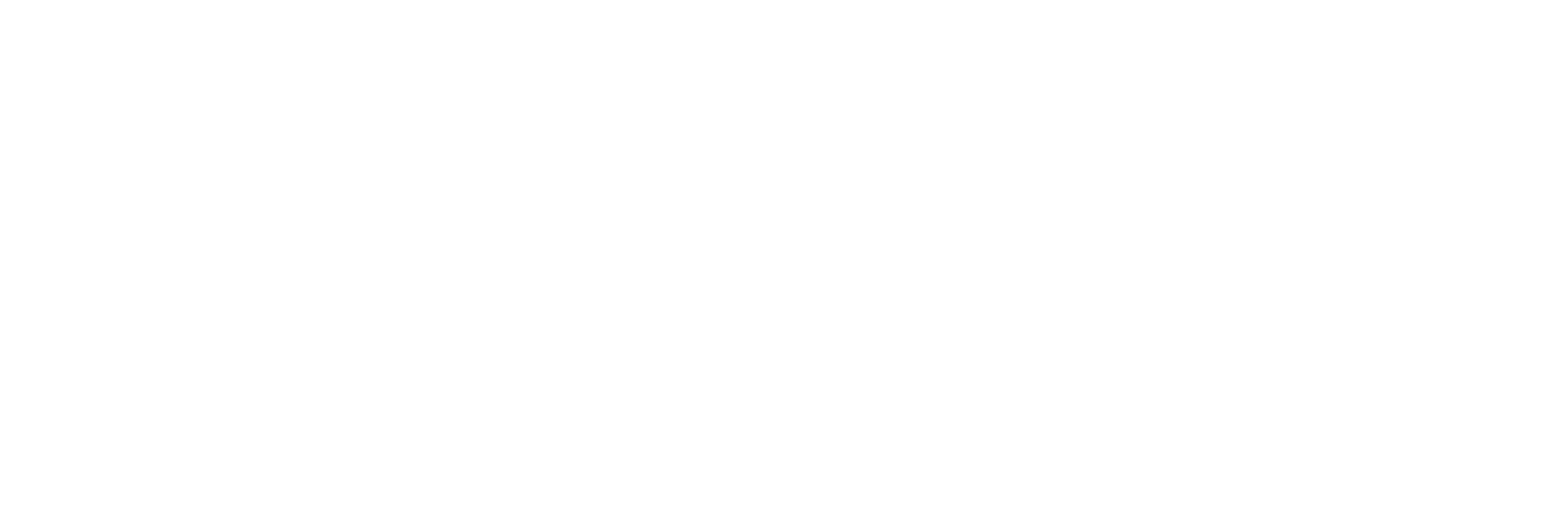Create a free login to our MLS portal. With portal access you are able to:
- Save your searches
- Get updates on listings
- Track listings
- Add notes and messages
- Personalize your dashboard
6105 E US 10, Custer, MI 49405
New Listing
$150,000

























Property Type:
Residential
Bedrooms:
2
Baths:
1
Square Footage:
800
Lot Size (sq. ft.):
412,078
Status:
Active
Current Price:
$150,000
List Date:
8/02/2025
Last Modified:
8/02/2025
Description
Large 32' x 48' Pole Barn on almost 10A that sits back off US 10 behind the Pioneer Party Store. This Pole barn has a large 2- car garage with 200A service, workshop area along with living quarters.
Heated with both a gas fireplace and/or a wood burning fireplace in the living room, this cozy space has a full kitchen, screened in porch, full laundry, full bath, and 2 sleeping spaces. On-Demand water heater.
With almost 10A, there is plenty of privacy, wildlife, and beauty. There is a fenced area for pets or gardening. Property is being sold ''as is'' and buyer to verify all information.
More Information MLS# 25013833
Location Property Info
County: Mason
Street #: 6105
Street Name: US 10
State: MI
Zip Code: 49405
Area: MasonOceanaManistee - O
OfficeContract Info
Status: Active
List Price: $150,000
Current Price: $150,000
Listing Date: 2025-04-07
General Property Info
New Construction: No
Lot Measurement: Acres
Lot Acres: 9.46
Lot Square Footage: 412078
Lot Dimensions: irregular
Garage Y/N: Yes
Garage Spaces: 2
Fireplace: Yes
Total Fireplaces: 2
Income Property: No
Total Rooms AG: 5
Total Fin SqFt All Levels: 800
SqFt Above Grade: 800
Total Beds Above Grade: 2
Total Bedrooms: 2
Full Baths: 1
Total Baths: 1
Main Level Primary: Yes
Stories: 1
School District: Mason Cnty Central
Elementary School: Scottville Elementary School
Middle School: Mason County Central Middle School
High School: Mason County Central High School
Waterfront: No
Tax Info
Tax ID #: 5300201701303
Taxable Value: 15562
SEV: 34900
For Tax Year: 2024
Seller's Annual Property Tax: 706.22
Tax Year: 2024
Spec Assessment & Type: unknown
Zoning: R & R
Remarks Misc
Directions: East of Custer and west of Walhalla, near Benson Rd and behind Pioneer Party Store.
Driveway to property is a legal easement.
Access Feat
Accessibility Features: No
Upper Rooms
Total Baths Above Grade: 1
Main Rooms
Main Bedrooms: 2
Main Full Baths: 1
Main Level SQFT: 800
Property Features
Water Type: Pond
Laundry Features: Laundry Room; Main Level
Exterior Material: Aluminum Siding
Roofing: Asphalt; Shingle
Windows: Insulated Windows
Substructure: Slab
Lot Description: Level; Recreational; Wooded
Sewer: Septic Tank
Water: Well
Kitchen Features: Eating Area
Fireplace: Gas Log; Living Room; Wood Burning
Additional Items: Gas/Wood Stove; LP Tank Rented
Appliances: Dryer; Range; Refrigerator; Washer
Heat Source: Propane; Wood
Heat Type: Radiant
Water Heater: Electric
Exterior Features: Scrn Porch
Fencing: Fenced Back
Flooring: Carpet; Linoleum
Patio and Porch Features: Covered; Patio; Screened
Parking Features: Attached; Garage Door Opener; Garage Faces Front
Architectural Style: Barndominium
Driveway: Easement; Shared Unpaved; Unpaved
Street Type: Paved; Public
Mineral Rights: Unknown
Terms Available: Cash; Conventional
Possession: Close Of Escrow
Sale Conditions: None
Room Information
Living Room
Length: 15.00
Length: 15.00
Width: 21.00
Level: Main
Width: 21.00
Kitchen
Length: 11.00
Length: 11.00
Width: 11.00
Level: Main
Width: 11.00
Primary Bathroom
Length: 7.00
Length: 7.00
Width: 9.00
Level: Main
Width: 9.00
Laundry
Length: 7.00
Length: 7.00
Width: 10.00
Level: Main
Width: 10.00
Primary Bedroom
Length: 10.00
Length: 10.00
Width: 15.00
Level: Main
Width: 15.00
Primary Bedroom
Length: 7.00
Length: 7.00
Width: 12.00
Level: Main
Width: 12.00
Listing Office: CENTURY 21 Bayshore
Listing Agent: Peri Lundberg
Last Updated: August - 02 - 2025

The data relating to real estate on this web site comes in part from the Internet Data Exchange program of the MLS of MICHRIC , and site contains live data. IDX information is provided exclusively for consumers' personal, non-commercial use and may not be used for any purpose other than to identify prospective properties consumers may be interested in purchasing.
