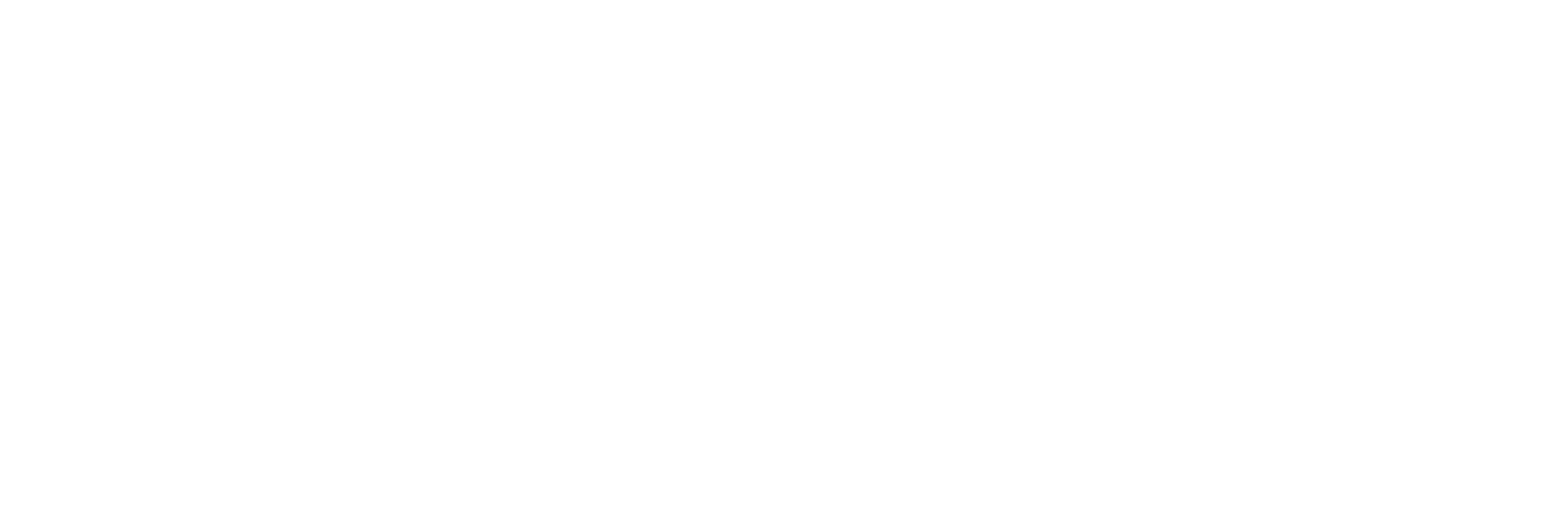Create a free login to our MLS portal. With portal access you are able to:
- Save your searches
- Get updates on listings
- Track listings
- Add notes and messages
- Personalize your dashboard
5804 Hunter's Ridge Ridge, Fennville, MI 49408
$649,000
Property Type:
Residential
Bedrooms:
5
Baths:
3
Square Footage:
1,820
Lot Size (sq. ft.):
44,867
Status:
Active
Current Price:
$649,000
List Date:
2/25/2025
Last Modified:
6/08/2025
Description
New Ranch home under construction in Hunter's Ridge just minutes from Saugatuck, Holland, & Fennville. This home boasts of fireplace, 3 stall garage, quartz countertops throughout, & ss appliances. The master suite has walkin closet, dual sinks, & low threshold shower. The walkout lower level has 2 spacious bedrooms, large Family Room, & full bathroom. This home sits on a wooded lot overlooking a ravine and outbuildings are allowed. New high speed internet is coming later this year. Stop by and check this home out Estimated completion is late June.
More Information MLS# 25006739
Location Property Info
County: Allegan
Street #: 5804
Street Name: Hunter's Ridge
Suffix: Ridge
State: MI
Zip Code: 49408
Area: Holland/Saugatuck - H
OfficeContract Info
Status: Active
List Price: $649,000
Current Price: $649,000
Listing Date: 2025-02-25
General Property Info
New Construction: Yes
Construction Status: Under Construction
Lot Measurement: Acres
Lot Acres: 1.03
Lot Square Footage: 44867
Lot Dimensions: 140 x 249 x 220 x 246
Year Built: 2025
Road Frontage: 140
Garage Y/N: Yes
Garage Spaces: 3
Fireplace: Yes
Total Fireplaces: 1
Income Property: No
Total Rooms AG: 9
Total Fin SqFt All Levels: 3049
SqFt Above Grade: 1820
Total Beds Above Grade: 3
Total Bedrooms: 5
Full Baths: 3
Total Baths: 3
Main Level Primary: Yes
Stories: 1
School District: Fennville
Waterfront: No
Tax Info
Tax ID #: 1430001400
Taxable Value: 17800
SEV: 17800
For Tax Year: 2024
Annual Property Tax: 880
Tax Year: 2024
Spec Assessment & Type: None known
Remarks Misc
Directions: US31 to M89(124th Av), East to 58th St, North to Hunter's Ridge, West to address.
Access Feat
Accessibility Features: Yes
Upper Rooms
Total Baths Above Grade: 2
Main Rooms
Main Bedrooms: 3
Main Full Baths: 2
Main Level SQFT: 1820
Property Features
Accessibility Feat: 36 Inch Entrance Door; 36' or + Hallway; Accessible Bath Sink; Accessible Kitchen Sink; Accessible Mn Flr Bedroom; Accessible Mn Flr Full Bath; Covered Entrance; Low Threshold Shower
Laundry Features: Laundry Closet; Main Level
Exterior Material: Stone; Vinyl Siding
Roofing: Composition
Windows: Insulated Windows; Low-Emissivity Windows; Screens
Substructure: Daylight; Walk-Out Access
Lot Description: Ravine; Wooded
Sewer: Septic Tank
Water: Well
Util Avail at Street: Electricity Available; Phone Available; Storm Sewer
Kitchen Features: Center Island; Mud Room Access; Snack Bar
Fireplace: Gas Log; Living Room
Additional Items: Basement Finished; Garage Door Opener; Humidifier; Sump Pump; Vaulted Ceilings
Appliances: Dishwasher; Microwave; Oven; Range; Refrigerator
Heat Source: Propane
Heat Type: Forced Air
Air Conditioning: Central Air
Water Heater: Electric
Flooring: Carpet; Vinyl
Patio and Porch Features: Deck; Patio; Porch(es)
Parking Features: Garage Door Opener; Garage Faces Front
Architectural Style: Ranch
Driveway: Asphalt; Concrete; Paved
Street Type: Paved; Private
Mineral Rights: Unknown
Terms Available: Cash; Conventional; FHA; VA Loan
Sale Conditions: None
Listing Office: West Edge Real Estate
Listing Agent: Kevin Bosch
Last Updated: June - 08 - 2025

The data relating to real estate on this web site comes in part from the Internet Data Exchange program of the MLS of MICHRIC , and site contains live data. IDX information is provided exclusively for consumers' personal, non-commercial use and may not be used for any purpose other than to identify prospective properties consumers may be interested in purchasing.







