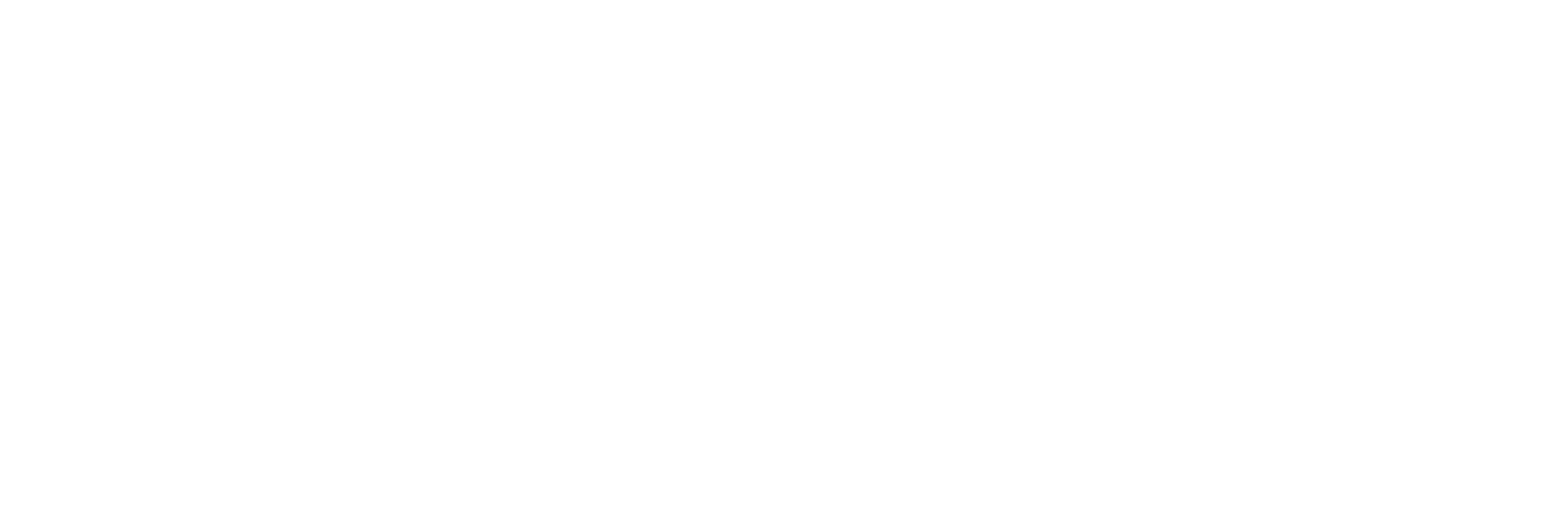Create a free login to our MLS portal. With portal access you are able to:
- Save your searches
- Get updates on listings
- Track listings
- Add notes and messages
- Personalize your dashboard
58 Salem Street, Hillsdale, MI 49242
$260,000
























Property Type:
Residential
Bedrooms:
2
Baths:
2
Square Footage:
896
Lot Size (sq. ft.):
6,970
Status:
Active
Current Price:
$260,000
List Date:
7/26/2025
Last Modified:
7/26/2025
Description
If you're looking for a property near the Hillsdale College campus that is move in ready, look no further! 2 blocks from the football field & Academy Lane, this home is certainly walking distance and is tucked away on a quiet side street. The spacious feel inside will pleasantly surprise you; the kitchen is generous and the basement is bone dry, with plenty of storage space, a workshop area, and 2nd full bath. Roof is under 10 years old, deck has been resealed recently. 2 car detached garage, shed, & paved parking pad. Hardwood floors, water softener, and appliances included! Occupy yourself, or consider a student rental or Air BNB? Don't wait on this one!
More Information MLS# 25037238
Location Property Info
County: Hillsdale
Street #: 58
Street Name: Salem
Suffix: Street
State: MI
Zip Code: 49242
Zip (4): 1344
Area: Hillsdale County - X
OfficeContract Info
Status: Active
List Price: $260,000
Current Price: $260,000
Listing Date: 2025-07-25
General Property Info
New Construction: No
Lot Measurement: Acres
Lot Acres: 0.16
Lot Square Footage: 6970
Lot Dimensions: 80X87
Year Built: 1955
Road Frontage: 80
Garage Y/N: Yes
Garage Spaces: 2
Income Property: Yes
Total Rooms AG: 6
Total Fin SqFt All Levels: 896
SqFt Above Grade: 896
Total Beds Above Grade: 2
Total Bedrooms: 2
Full Baths: 2
Total Baths: 2
Main Level Primary: Yes
Stories: 1
School District: Hillsdale
Waterfront: No
Tax Info
Tax ID #: 006-126-127-10
Taxable Value: 33178
SEV: 55600
For Tax Year: 2024
Seller's Annual Property Tax: 1381
Tax Year: 2024
Spec Assessment & Type: None Known
Remarks Misc
Directions: SW corner of Salem & Howder
Access Feat
Accessibility Features: No
Upper Rooms
Total Baths Above Grade: 1
Main Rooms
Main Bedrooms: 2
Main Full Baths: 1
Main Level SQFT: 864
Basement Rooms
Basement Full Baths: 1
Basement Finished SQFT: 40
Total Basement SQFT: 700
Property Features
Laundry Features: In Basement
Exterior Material: Brick; Other
Substructure: Full
Lot Description: Corner Lot
Sewer: Public Sewer
Water: Public
Appliances: Dishwasher; Dryer; Oven; Range; Refrigerator; Washer
Heat Source: Natural Gas
Heat Type: Forced Air
Air Conditioning: Central Air
Patio and Porch Features: Deck
Other Structures: Shed(s)
Parking Features: Detached
Architectural Style: Ranch
Terms Available: Cash; Conventional
Possession: Close Plus 30 Days
Sale Conditions: None
Listing Office: Christie Plemmons Realty
Listing Agent: Christie Plemmons
Last Updated: July - 26 - 2025

The data relating to real estate on this web site comes in part from the Internet Data Exchange program of the MLS of MICHRIC , and site contains live data. IDX information is provided exclusively for consumers' personal, non-commercial use and may not be used for any purpose other than to identify prospective properties consumers may be interested in purchasing.
