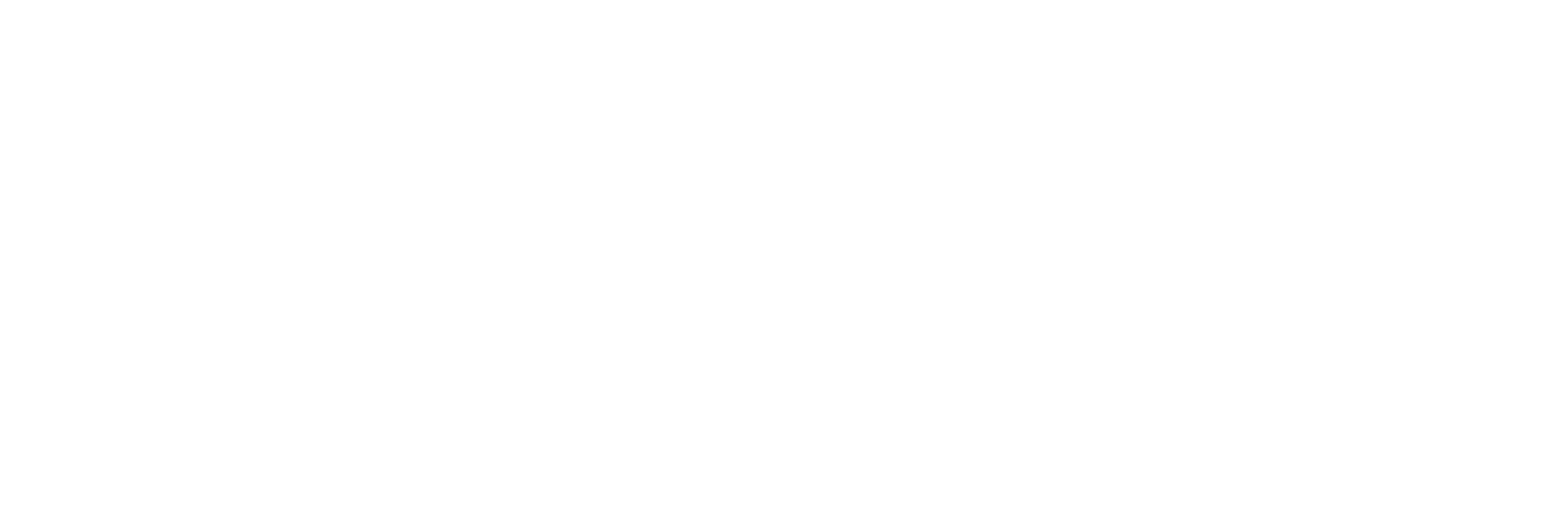Create a free login to our MLS portal. With portal access you are able to:
- Save your searches
- Get updates on listings
- Track listings
- Add notes and messages
- Personalize your dashboard
5315 Burgis Avenue SE, Kentwood, MI 49508
$332,000
Property Type:
Residential
Bedrooms:
3
Baths:
2
Square Footage:
2,012
Lot Size (sq. ft.):
10,018
Status:
Pending
Current Price:
$332,000
List Date:
7/23/2025
Last Modified:
7/29/2025
Description
Well-maintained Tri-level home hits the market in the Ridgebrook neighborhood in the Kentwood School District. Offering 3 bedrooms with an updated full bath on the upper level. The main level features a spacious living room with bay windows, original hardwood floors, a wood-burning fireplace, a dining area, and a kitchen. The lower-level family room features a wood-burning fireplace with daylight windows to bring in natural light and a combined laundry room and full bath. Also, in the lower level, you have a storage/utility room. Through the storage room is the walkout to the backyard.
The backyard offers a freshly painted deck, a private fenced-in backyard, along with a shed for additional storage. Some recent updates include the full bath on the 2nd floor with new flooring,
Supplements: double sink vanity, lighting, and a mirror. The central air, oven, and dishwasher are all new as of 2024, and the kitchen sink was updated in 2021. All appliances stay with the home. This location is 12 minutes from the Airport and just a few minutes from the 131 & 6 expressways. Pinewood Middle School and East Kentwood High School are close as well, and it's 15-17 minutes to downtown Grand Rapids. Set up your private showing today! Open House, Saturday, July 26, from 11-1pm.
More Information MLS# 25036521
Location Property Info
County: Kent
Street #: 5315
Street Name: Burgis
Suffix: Avenue
Post Direction: SE
State: MI
Zip Code: 49508
Area: Grand Rapids - G
OfficeContract Info
Status: Pending
List Price: $332,000
Current Price: $332,000
Listing Date: 2025-07-23
General Property Info
New Construction: No
Lot Measurement: Acres
Lot Acres: 0.23
Lot Square Footage: 10018
Lot Dimensions: 70x145
Year Built: 1964
Road Frontage: 70
Garage Y/N: Yes
Garage Spaces: 2
Fireplace: Yes
Total Fireplaces: 2
Income Property: No
Total Rooms AG: 7
Total Fin SqFt All Levels: 2012
SqFt Above Grade: 2012
Total Beds Above Grade: 3
Total Bedrooms: 3
Full Baths: 2
Total Baths: 2
Main Level Primary: No
Stories: 3
School District: Kentwood
# of Outbuildings: 1
Waterfront: No
Tax Info
Tax ID #: 41-18-32-127-024
Taxable Value: 90915
SEV: 147200
For Tax Year: 2025
Seller's Annual Property Tax: 3518.45
Tax Year: 2024
Homestead %: 100
Spec Assessment & Type: none
Zoning: R1-C
Remarks Misc
Directions: South off 52nd St on Burgis Ave SE.(between Eastern and Kalamazoo)
Status Change Info
Under Contract Date: 2025-07-29
Access Feat
Accessibility Features: No
Upper Rooms
Upper Bedrooms: 3
Upper Full Baths: 1
Upper Level Square Feet: 739
Total Baths Above Grade: 1
Main Rooms
Main Level SQFT: 782
Outbuilding 1
Outbuilding Description: Storage Shed
Property Features
Laundry Features: In Bathroom; Lower Level
Exterior Material: Aluminum Siding; Brick
Roofing: Composition
Windows: Bay/Bow; Replacement
Substructure: Walk-Out Access
Lot Description: Level; Wooded
Sewer: Public Sewer
Water: Public
Utilities Attached: Cable Connected; Natural Gas Connected; Phone Connected
Util Avail at Street: Cable Available; High Speed Internet
Kitchen Features: Desk Built-In; Pantry; Snack Bar
Fireplace: Family Room; Living Room; Wood Burning
Additional Items: Basement Partially Finished; Ceiling Fan(s); Window Treatments
Appliances: Dishwasher; Disposal; Dryer; Microwave; Range; Refrigerator; Washer
Heat Source: Natural Gas
Heat Type: Forced Air
Air Conditioning: Central Air
Water Heater: Natural Gas
Fencing: Fenced Back; Chain Link
Flooring: Ceramic Tile; Laminate; Wood
Patio and Porch Features: Deck
Landscape: Flower Garden; Shrubs/Hedges
Parking Features: Attached
Architectural Style: Tri-Level
Driveway: Concrete; Paved
Street Type: Paved; Public
Mineral Rights: Unknown
Terms Available: Cash; Conventional; FHA; MSHDA; VA Loan
Possession: Close Plus 30 Days; Negotiable
Sale Conditions: None
Room Information
Kitchen
Dining Room
Remarks: Formal
Dining Area
Family Room
Living Room
Recreation
Den
Laundry
Primary Bedroom
Primary Bathroom
Bedroom 2
Bedroom 3
Bedroom 4
Bedroom 5
Other
Other
Other
Other
Other
Listing Office: RE/MAX of Grand Rapids (FH)
Listing Agent: Scott Bradford
Last Updated: July - 29 - 2025

The data relating to real estate on this web site comes in part from the Internet Data Exchange program of the MLS of MICHRIC , and site contains live data. IDX information is provided exclusively for consumers' personal, non-commercial use and may not be used for any purpose other than to identify prospective properties consumers may be interested in purchasing.



















































 Aerial view Access Kent ›
Aerial view Access Kent ›