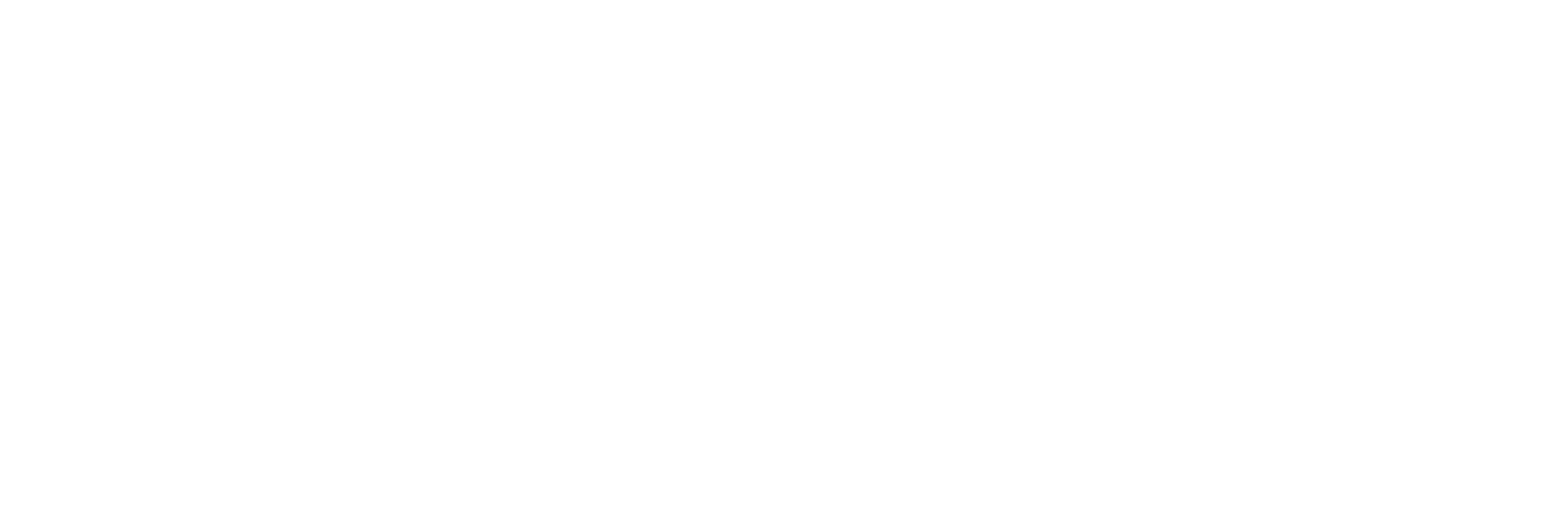Create a free login to our MLS portal. With portal access you are able to:
- Save your searches
- Get updates on listings
- Track listings
- Add notes and messages
- Personalize your dashboard
4918 Coralberry Road, Saginaw, MI 48604
$274,999
Property Type:
Residential
Bedrooms:
3
Baths:
3
Square Footage:
2,000
Lot Size (sq. ft.):
11,979
Status:
Active
Current Price:
$274,999
List Date:
7/17/2025
Last Modified:
8/06/2025
Description
Major Price Adjustment!!! Home has an assumable loan at 4.54%
Searching for your next home? Don't miss this rare all-brick sprawling ranch with over 3,500 sq ft of beautifully finished living space, a full basement, and a private backyard oasis with an inground pool. Once a 4-bedroom, now a spacious 3-bedroom layout featuring an oversized primary suiteâ€''easily converted back if needed. The gourmet kitchen includes granite counters, island, skylight, custom cabinetry, and stainless steel appliances. Enjoy first-floor laundry, formal dining, and a cozy fireplace-lit living roomâ€''perfect for entertaining. 3-car garage plus a driveway that fits at least 4+ cars. Tucked away on a quiet street just minutes from shopping, dining, and major highways. One-year home warranty.
More Information MLS# 25035321
Location Property Info
County: Saginaw
Street #: 4918
Street Name: Coralberry
Suffix: Road
State: MI
Zip Code: 48604
Zip (4): 9521
Area: Central Michigan - C
OfficeContract Info
Status: Active
List Price: $274,999
Current Price: $274,999
Listing Date: 2025-07-17
General Property Info
New Construction: No
Lot Measurement: Acres
Lot Acres: 0.28
Lot Square Footage: 11979
Lot Dimensions: 109 x 110
Year Built: 1969
Road Frontage: 109
Garage Y/N: Yes
Garage Spaces: 3
Fireplace: Yes
Total Fireplaces: 1
Income Property: No
Total Rooms AG: 3
Total Fin SqFt All Levels: 3500
SqFt Above Grade: 2000
Total Beds Above Grade: 3
Total Bedrooms: 3
Full Baths: 1
Half Baths: 2
Total Baths: 3
Main Level Primary: Yes
Stories: 1
School District: Saginaw Twp
High School: Heritage High School
Waterfront: No
Tax Info
Tax ID #: 23124032162000
Taxable Value: 91111
SEV: 130200
For Tax Year: 2024
Seller's Annual Property Tax: 3581
Tax Year: 2024
Homestead %: 100
Remarks Misc
Directions: From Tittabawassee turn Southbound onto Turnberry. On eastside of Street
Access Feat
Accessibility Features: No
Upper Rooms
Total Baths Above Grade: 2
Main Rooms
Main Bedrooms: 3
Main Full Baths: 1
Main Half Baths: 1
Main Level SQFT: 2000
Basement Rooms
Basement Half Baths: 1
Basement Finished SQFT: 1600
Total Basement SQFT: 2000
Property Features
Laundry Features: Laundry Room; Main Level
Exterior Material: Brick
Roofing: Shingle
Windows: Skylight(s)
Substructure: Full
Lot Description: Sidewalk
Sewer: Public Sewer
Water: Public
Kitchen Features: Center Island; Desk Built-In
Fireplace: Living Room
Additional Items: Basement Finished; Ceiling Fan(s); Home Warranty; Window Treatments
Appliances: Dryer; Microwave; Range; Refrigerator; Washer
Heat Source: Natural Gas
Heat Type: Forced Air
Air Conditioning: Central Air
Water Heater: Natural Gas
Exterior Features: Other
Fencing: Fenced Back
Patio and Porch Features: Deck; Porch(es)
Pool: In Ground
Parking Features: Attached; Garage Faces Front; Tandem
Architectural Style: Ranch
Terms Available: Cash; Conventional; FHA; MSHDA; VA Loan
Possession: Close Plus 30 Days; Negotiable
Sale Conditions: None
Room Information
Living Room
Length: 15.00
Length: 15.00
Width: 19.00
Level: Main
Width: 19.00
Remarks: 2 skylights fireplace
Dining Room
Length: 10.00
Length: 10.00
Width: 14.00
Level: Main
Width: 14.00
Kitchen
Length: 14.00
Length: 14.00
Width: 19.00
Level: Main
Width: 19.00
Remarks: Tile and skylight
Primary Bedroom
Length: 15.00
Length: 15.00
Width: 30.00
Level: Main
Width: 30.00
Remarks: Massive, 2 ceiling fans
Bedroom 2
Length: 12.00
Length: 12.00
Width: 13.00
Level: Main
Width: 13.00
Remarks: ceiling fan
Bedroom 3
Length: 16.00
Length: 16.00
Width: 10.00
Level: Main
Width: 10.00
Remarks: ceiling fan
Primary Bathroom
Length: 8.00
Length: 8.00
Width: 9.00
Level: Main
Width: 9.00
Remarks: tile his & hers sinks
Bathroom 2
Length: 7.00
Length: 7.00
Width: 5.00
Level: Main
Width: 5.00
Remarks: tile
Bathroom 3
Length: 7.00
Length: 7.00
Width: 5.00
Level: Basement
Width: 5.00
Bonus Room
Length: 15.00
Length: 15.00
Width: 15.00
Level: Basement
Width: 15.00
Recreation
Length: 29.00
Length: 29.00
Width: 28.00
Level: Basement
Width: 28.00
Remarks: linoleum
Utility Room
Length: 16.00
Length: 16.00
Width: 31.00
Level: Basement
Width: 31.00
Remarks: concrete
Laundry
Length: 9.00
Length: 9.00
Width: 16.00
Level: Main
Width: 16.00
Remarks: tile first floor
Office
Length: 16.00
Length: 16.00
Width: 15.00
Level: Basement
Width: 15.00
Remarks: carpet
Other
Length: 11.00
Length: 11.00
Width: 5.00
Width: 5.00
Documents
Listing Office: Keller Williams Metro
Listing Agent: Michael Brown
Last Updated: August - 06 - 2025

The data relating to real estate on this web site comes in part from the Internet Data Exchange program of the MLS of MICHRIC , and site contains live data. IDX information is provided exclusively for consumers' personal, non-commercial use and may not be used for any purpose other than to identify prospective properties consumers may be interested in purchasing.









































 Lead Based Paint ›
Lead Based Paint ›