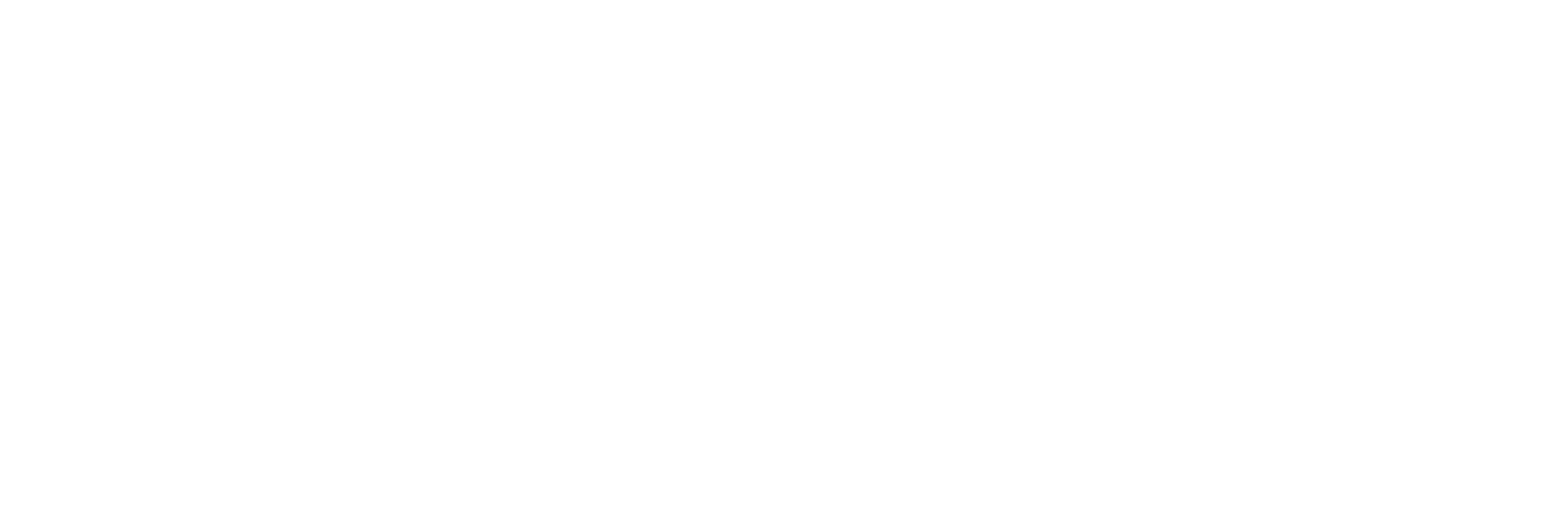Create a free login to our MLS portal. With portal access you are able to:
- Save your searches
- Get updates on listings
- Track listings
- Add notes and messages
- Personalize your dashboard
4903 Abbey Lane, Shelby Twp, MI 48316
$345,000



























Property Type:
Residential
Bedrooms:
3
Baths:
2
Square Footage:
1,550
Lot Size (sq. ft.):
19,602
Status:
Sold
Current Price:
$345,000
List Date:
12/05/2024
Last Modified:
1/30/2025
Description
Beautiful sprawling brick ranch nestled on a premium oversized lot. Warm cherry wood flooring throughout. Gourmet kitchen w/ granite countertops, newer SS appliances, large island, wine cooler, bar w/ additional cabinetry. Kitchen opens into dining area that features vaulted ceilings, a natural wood-burning fireplace, cozy for those cold nights. 2 full baths. Main bath-new vinyl plank flooring. Waterproofed basement that provides ample storage & endless possibilities for customization. Deck overlooks the fully fenced yard w/ barn/shed, space for a flourishing garden, and firepit. Whole house generator ensures peace of mind. 2 Car heated garage. Private well for sprinklers. Close to restaurants, shopping, and highly acclaimed Utica Schools. Start the New Year in a New Home!
More Information MLS# 24061413
Location Property Info
County: Macomb
Street #: 4903
Street Name: Abbey
Suffix: Lane
State: MI
Zip Code: 48316
Zip (4): 4025
Area: Macomb County - 50
OfficeContract Info
Status: Sold
List Price: $345,000
Current Price: $345,000
Listing Date: 2024-12-02
General Property Info
New Construction: No
Lot Measurement: Acres
Lot Acres: 0.45
Lot Square Footage: 19602
Lot Dimensions: 143x119x153x150
Year Built: 1965
Road Frontage: 90
Garage Y/N: Yes
Garage Spaces: 2
Fireplace: Yes
Total Fireplaces: 1
Income Property: No
Total Rooms AG: 7
Total Fin SqFt All Levels: 2850
SqFt Above Grade: 1550
Total Beds Above Grade: 3
Total Bedrooms: 3
Full Baths: 2
Total Baths: 2
Main Level Primary: Yes
Stories: 1
Design: Ranch
School District: Utica
Elementary School: Monfort
Middle School: Shelby Junior
High School: Utica High
Waterfront: No
Tax Info
Tax ID #: 23-07-17-331-006
Taxable Value: 91220
SEV: 131600
For Tax Year: 2023
Annual Property Tax: 2805
Tax Year: 2023
Homestead %: 100
Spec Assessment & Type: none
Remarks Misc
Directions: Shelby Rd and before 23 Mile
Status Change Info
Under Contract Date: 2024-12-22
Sold Date: 2025-01-09
Sold Price: $345,000
Sold Price/SqFt: 222.58
Waterfront Options
Water Access Y/N: No
Access Feat
Accessibility Features: No
Upper Rooms
Total Baths Above Grade: 2
Main Rooms
Main Bedrooms: 3
Main Full Baths: 2
Main Level SQFT: 1550
Basement Rooms
Basement Finished SQFT: 1300
Total Basement SQFT: 1550
Manufactured
Manufactured Y/N: No
Property Features
Laundry Features: In Basement
Exterior Material: Brick
Roofing: Asphalt
Substructure: Full
Sewer: Septic Tank
Water: Public; Well
Utilities Attached: High-Speed Internet
Util Avail at Street: Public Water
Kitchen Features: Breakfast Nook; Center Island; Eating Area
Fireplace: Kitchen; Wood Burning
Additional Items: Carpet Floor; Ceiling Fan(s); Garage Door Opener; Generator; Generator Hook-up; Sump Pump; Vaulted Ceilings; Wood Floor
Appliances: Dishwasher; Dryer; Microwave; Range; Refrigerator; Washer
Heat Source: Natural Gas
Heat Type: Forced Air
Air Conditioning: Central Air
Water Heater: Natural Gas
Exterior Features: Deck(s); Porch(es)
Landscape: Garden Area; Underground Sprinkler
Parking Features: Attached; Garage Door Opener; Garage Faces Front
Driveway: Concrete; Paved
Street Type: Paved
Terms Available: Cash; Conventional
Sale Conditions: None
Room Information
Kitchen
Length: 12.00
Length: 12.00
Width: 25.00
Level: Main
Width: 25.00
Remarks: Cherry Wood
Living Room
Length: 15.00
Length: 15.00
Width: 14.00
Level: Main
Width: 14.00
Remarks: CherryWood
Dining Room
Length: 12.00
Length: 12.00
Width: 25.00
Level: Main
Width: 25.00
Remarks: Cherry Wood
Bathroom 1
Length: 12.00
Length: 12.00
Width: 6.00
Level: Main
Width: 6.00
Remarks: Ceramic
Bathroom 2
Length: 5.00
Length: 5.00
Width: 8.00
Level: Main
Width: 8.00
Primary Bedroom
Length: 12.00
Length: 12.00
Width: 11.00
Level: Main
Width: 11.00
Remarks: Carpet
Bedroom 2
Length: 11.00
Length: 11.00
Width: 12.00
Level: Main
Width: 12.00
Remarks: Carpet
Bedroom 3
Length: 11.00
Length: 11.00
Width: 10.00
Level: Main
Width: 10.00
Remarks: Carpet
Documents
Listing Office: Keller Williams Paint Creek
Listing Agent: Tiffany Bruno
Last Updated: January - 30 - 2025

The data relating to real estate on this web site comes in part from the Internet Data Exchange program of the MLS of MICHRIC , and site contains live data. IDX information is provided exclusively for consumers' personal, non-commercial use and may not be used for any purpose other than to identify prospective properties consumers may be interested in purchasing.

 Seller's Disclosure ›
Seller's Disclosure ›