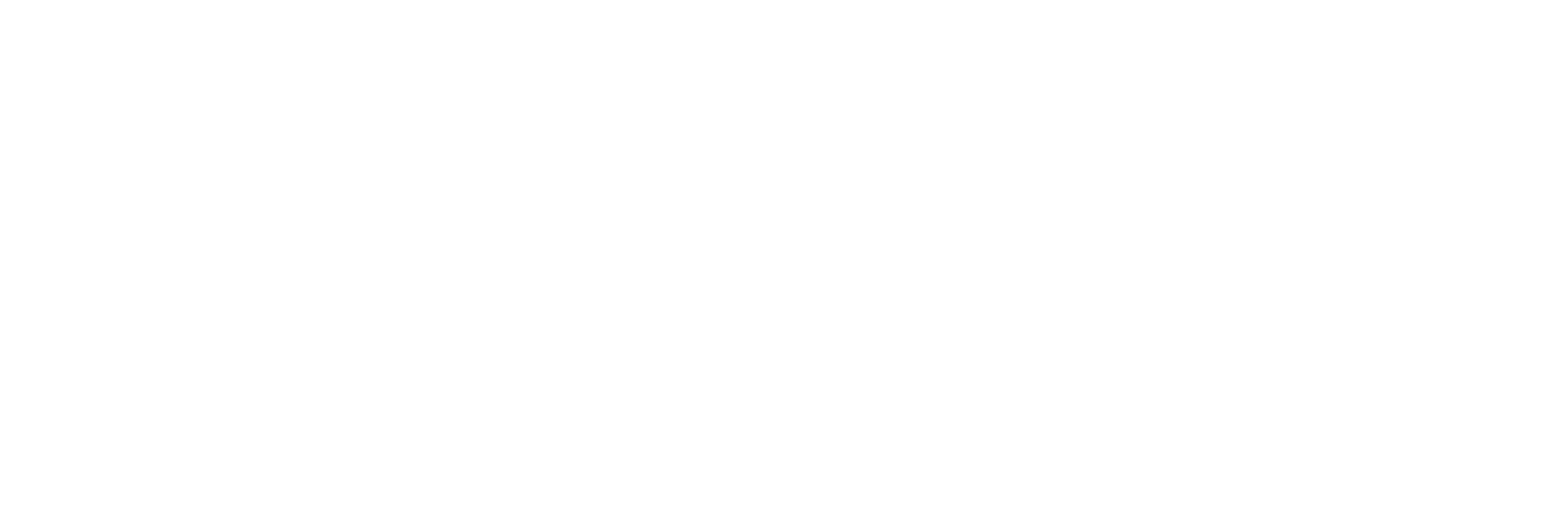Create a free login to our MLS portal. With portal access you are able to:
- Save your searches
- Get updates on listings
- Track listings
- Add notes and messages
- Personalize your dashboard
487 4th Street, Manistee, MI 49660
$539,000









































































Property Type:
Residential
Bedrooms:
4
Baths:
3
Square Footage:
2,741
Lot Size (sq. ft.):
7,920
Status:
Active
Current Price:
$539,000
List Date:
7/24/2025
Last Modified:
7/24/2025
Description
Welcome to this stunning 4-bedroom, 3-bathroom renovated home offering a perfect blend of comfort & functionality. Open-concept family room includes the well-appointed kitchen, which flows seamlessly into the family room with fireplace, dining area & a wet bar, perfect for entertaining. The expansive 700 sq ft primary suite features a cozy fireplace, Bath with soaking tub & tile shower for a private luxury retreat. Step outside to a fully fenced backyard designed for relaxation and enjoyment. You'll love the covered patio for year-round outdoor living, plus a separate patio with a built-in fireplace—ideal for cool evenings under the stars. A 2-stall garage with an upper loft provides ample storage or workspace potential. This home truly has it all!
Supplements: Updates to Home: 2018 New Airconditoner, Washer/Dryer & Ice Maker 2019 Water Softener, Refrigerator, Dishwasher 2021 Whole House Generator 2022 Foundation System of Michigan Basement, Dual Sump Pumps 2023 Back yard Landscaping, New Deck & Pergola 2024 Roof, Gutters, Skylights 2025 Sump pumps connected to Storm Drains
More Information MLS# 25036692
Location Property Info
County: Manistee
Street #: 487
Street Name: 4th
Suffix: Street
State: MI
Zip Code: 49660
Area: MasonOceanaManistee - O
OfficeContract Info
Status: Active
List Price: $539,000
Current Price: $539,000
Listing Date: 2025-07-23
General Property Info
New Construction: No
Lot Measurement: Acres
Lot Acres: 0.18
Lot Square Footage: 7920
Lot Dimensions: 66 x 120
Year Built: 1903
Road Frontage: 66
Garage Y/N: Yes
Garage Spaces: 2
Fireplace: Yes
Total Fireplaces: 1
Income Property: No
Total Rooms AG: 14
Total Fin SqFt All Levels: 2741
SqFt Above Grade: 2741
Total Beds Above Grade: 4
Total Bedrooms: 4
Full Baths: 3
Total Baths: 3
Main Level Primary: No
Stories: 3
School District: Manistee
Waterfront: No
Tax Info
Tax ID #: 515124870207
Taxable Value: 160146
SEV: 179300
For Tax Year: 2025
Seller's Annual Property Tax: 7035
Tax Year: 2024
Homestead %: 100
Spec Assessment & Type: none known
Zoning: res. improv
Remarks Misc
Directions: US 31 to 4th St. Turn West on 4th St and follow to home on south side of street.
Access Feat
Accessibility Features: No
Upper Rooms
Upper Bedrooms: 3
Upper Full Baths: 2
Upper Level Square Feet: 906
Total Baths Above Grade: 3
Main Rooms
Main Bedrooms: 1
Main Full Baths: 1
Main Level SQFT: 1527
Basement Rooms
Total Basement SQFT: 1527
Property Features
Laundry Features: Laundry Room; Upper Level
Exterior Material: Vinyl Siding
Roofing: Composition
Windows: Replacement
Substructure: Full
Lot Description: Sidewalk
Sewer: Public Sewer
Water: Public
Utilities Attached: Cable Connected; Natural Gas Connected; Phone Connected
Kitchen Features: Center Island; Eating Area; Mud Room Access; Pantry
Fireplace: Family Room; Gas Log; Primary Bedroom
Additional Items: Ceiling Fan(s); Garage Door Opener; Generator; Sump Pump; Vaulted Ceilings; Whirlpool Tub; Window Treatments
Appliances: Bar Fridge; Built-In Electric Oven; Cooktop; Dishwasher; Disposal; Double Oven; Dryer; Microwave; Oven; Refrigerator; Washer
Heat Source: Natural Gas
Heat Type: Forced Air
Air Conditioning: Central Air
Water Heater: Electric
Exterior Features: 3 Season Room
Fencing: Fenced Back; Full; Privacy; Vinyl
Flooring: Carpet; Laminate; Wood
Other Equipment: Dehumidifier
Patio and Porch Features: Covered; Deck; Porch(es)
Landscape: Flower Garden; Shrubs/Hedges
Parking Features: Attached; Garage Faces Front
Architectural Style: Traditional
Driveway: Concrete
Street Type: Paved; Public
Mineral Rights: Unknown
Terms Available: Cash; Conventional; FHA; Rural Development; VA Loan
Possession: Negotiable; Subject To Tenant Rights
Sale Conditions: None
Room Information
Living Room
Length: 32.00
Length: 32.00
Width: 24.00
Level: Main
Width: 24.00
Kitchen
Length: 25.40
Length: 25.40
Width: 22.00
Level: Main
Width: 22.00
Remarks: Fireplace/Dining/Family
Bedroom 2
Length: 15.80
Length: 15.80
Width: 9.50
Level: Main
Width: 9.50
Bathroom 2
Length: 13.00
Length: 13.00
Width: 7.50
Level: Main
Width: 7.50
Remarks: Bathtub
Other
Length: 8.00
Length: 8.00
Width: 5.90
Level: Main
Width: 5.90
Remarks: Mud Room
Other
Length: 8.00
Length: 8.00
Width: 4.00
Level: Main
Width: 4.00
Remarks: Mud Room Closet
Other
Length: 5.00
Length: 5.00
Width: 5.00
Level: Main
Width: 5.00
Remarks: Pantry
Primary Bedroom
Length: 25.40
Length: 25.40
Width: 22.00
Level: Upper
Width: 22.00
Remarks: Fireplace
Primary Bathroom
Length: 21.80
Length: 21.80
Width: 7.00
Level: Upper
Width: 7.00
Remarks: Soak tub/Tile Shower
Bedroom 3
Length: 21.30
Length: 21.30
Width: 11.50
Level: Upper
Width: 11.50
Remarks: Large Closet
Bedroom 4
Length: 13.40
Length: 13.40
Width: 11.40
Level: Upper
Width: 11.40
Remarks: Large closet
Bathroom 3
Length: 9.00
Length: 9.00
Width: 5.70
Level: Upper
Width: 5.70
Remarks: Shower Stall
Laundry
Length: 7.00
Length: 7.00
Width: 6.00
Level: Upper
Width: 6.00
Remarks: Room off upper hallway
Utility Room
Length: 14.00
Length: 14.00
Width: 12.00
Level: Upper
Width: 12.00
Remarks: 2nd furnace/Storage
Documents
Listing Office: CENTURY 21 Northland
Listing Agent: Virginia Pelton
Last Updated: July - 24 - 2025

The data relating to real estate on this web site comes in part from the Internet Data Exchange program of the MLS of MICHRIC , and site contains live data. IDX information is provided exclusively for consumers' personal, non-commercial use and may not be used for any purpose other than to identify prospective properties consumers may be interested in purchasing.

 Floor Plan ›
Floor Plan ›