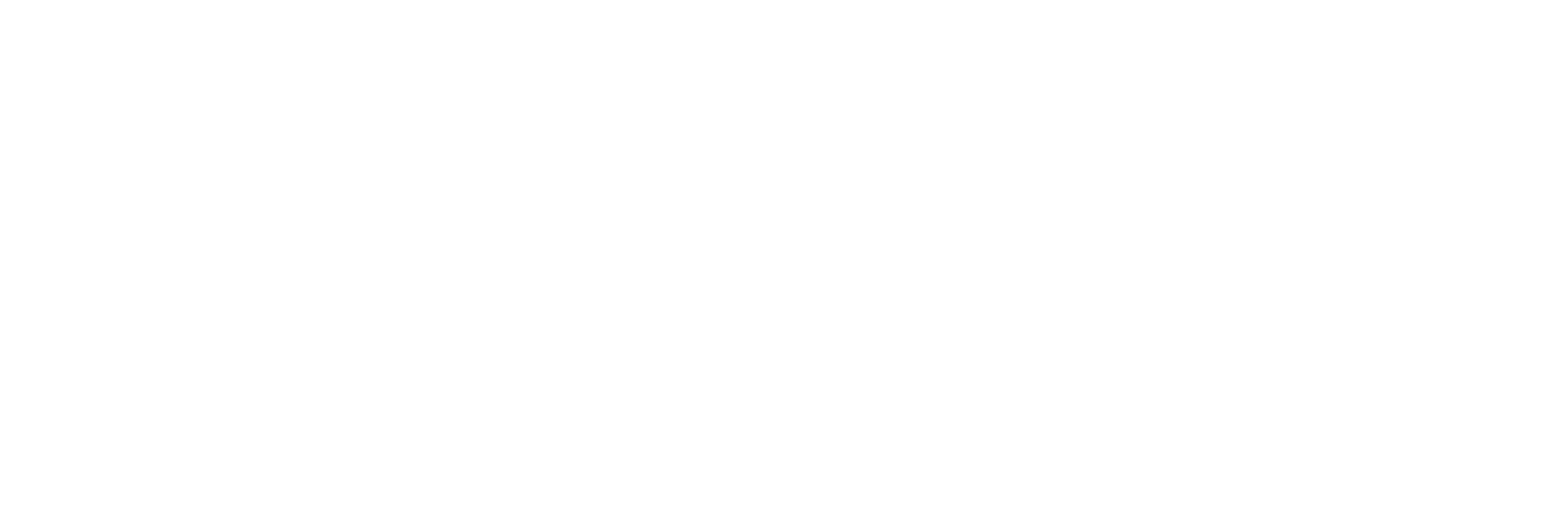Create a free login to our MLS portal. With portal access you are able to:
- Save your searches
- Get updates on listings
- Track listings
- Add notes and messages
- Personalize your dashboard
4846 W Hickory Road, Hickory Corners, MI 49060
$190,000

























Property Type:
Residential
Bedrooms:
3
Baths:
1
Square Footage:
1,232
Lot Size (sq. ft.):
27,225
Status:
Pending
Current Price:
$190,000
List Date:
2/21/2025
Last Modified:
7/24/2025
Description
Welcome to this charming 3-bedroom, 1-bathroom farmhouse located in the desirable Gull Lake School District! The spacious, open-concept living area is perfect for entertaining or relaxing while the main-floor laundry adds convenience to everyday living. Enjoy the peace and tranquility of a large backyard with a spacious deck that overlooks the park and walking path behind—an ideal spot for outdoor gatherings or quiet moments in nature. This home is ideally located with easy access to M-43, M-89, and M-37, offering the perfect balance of peaceful country living and nearby conveniences. Move right in and make this adorable farmhouse your own!
More Information MLS# 25002915
Location Property Info
County: Barry
Street #: 4846
Street Direction: W
Street Name: Hickory
Suffix: Road
State: MI
Zip Code: 49060
Zip (4): 9778
Area: Grand Rapids - G
OfficeContract Info
Status: Pending
List Price: $190,000
Current Price: $190,000
Listing Date: 2025-01-24
General Property Info
New Construction: No
Lot Measurement: Acres
Lot Acres: 0.63
Lot Square Footage: 27225
Lot Dimensions: 165x165
Year Built: 1900
Road Frontage: 165
Garage Y/N: No
Income Property: No
Total Rooms AG: 8
Total Fin SqFt All Levels: 1232
SqFt Above Grade: 1232
Total Beds Above Grade: 3
Total Bedrooms: 3
Full Baths: 1
Total Baths: 1
Main Level Primary: No
Stories: 2
School District: Gull Lake
Waterfront: No
Tax Info
Tax ID #: 03-028-077-00
Taxable Value: 79600
SEV: 79600
For Tax Year: 2024
Seller's Annual Property Tax: 2733.12
Tax Year: 2024
Homestead %: 100
Spec Assessment & Type: Unknown
Zoning: RES
Remarks Misc
Directions: From M-43 going north out of Richland, east on Hickory Rd. Past Gilmore Car Museum
and next to Cadwallader Park.
Status Change Info
Under Contract Date: 2025-07-20
Access Feat
Accessibility Features: No
Upper Rooms
Upper Bedrooms: 3
Total Baths Above Grade: 1
Main Rooms
Main Full Baths: 1
Main Level SQFT: 1232
Basement Rooms
Total Basement SQFT: 528
Property Features
Laundry Features: Main Level
Exterior Material: Shingle Siding
Roofing: Shingle
Substructure: Crawl Space; Michigan Basement
Sewer: Septic Tank
Water: Well
Appliances: Dishwasher; Dryer; Oven; Refrigerator; Washer
Heat Source: Natural Gas
Heat Type: Forced Air
Air Conditioning: Window Unit(s)
Water Heater: Natural Gas
Architectural Style: Farmhouse
Terms Available: Cash; Conventional
Possession: Close Of Escrow
Sale Conditions: None
Room Information
Bathroom 1
Length: 6.00
Length: 6.00
Width: 9.00
Level: Main
Width: 9.00
Remarks: Full
Primary Bedroom
Length: 11.00
Length: 11.00
Width: 10.00
Level: Upper
Width: 10.00
Kitchen
Length: 11.00
Length: 11.00
Width: 12.00
Level: Main
Width: 12.00
Living Room
Length: 10.00
Length: 10.00
Width: 12.00
Level: Main
Width: 12.00
Bedroom 2
Length: 9.00
Length: 9.00
Width: 11.00
Level: Upper
Width: 11.00
Bedroom 3
Length: 9.00
Length: 9.00
Width: 10.00
Level: Upper
Width: 10.00
Laundry
Length: 4.00
Length: 4.00
Width: 8.00
Level: Main
Width: 8.00
Dining Area
Length: 10.00
Length: 10.00
Width: 9.00
Level: Main
Width: 9.00
Listing Office: Redfin Corporation
Listing Agent: Alantha Owen
Last Updated: July - 24 - 2025

The data relating to real estate on this web site comes in part from the Internet Data Exchange program of the MLS of MICHRIC , and site contains live data. IDX information is provided exclusively for consumers' personal, non-commercial use and may not be used for any purpose other than to identify prospective properties consumers may be interested in purchasing.
