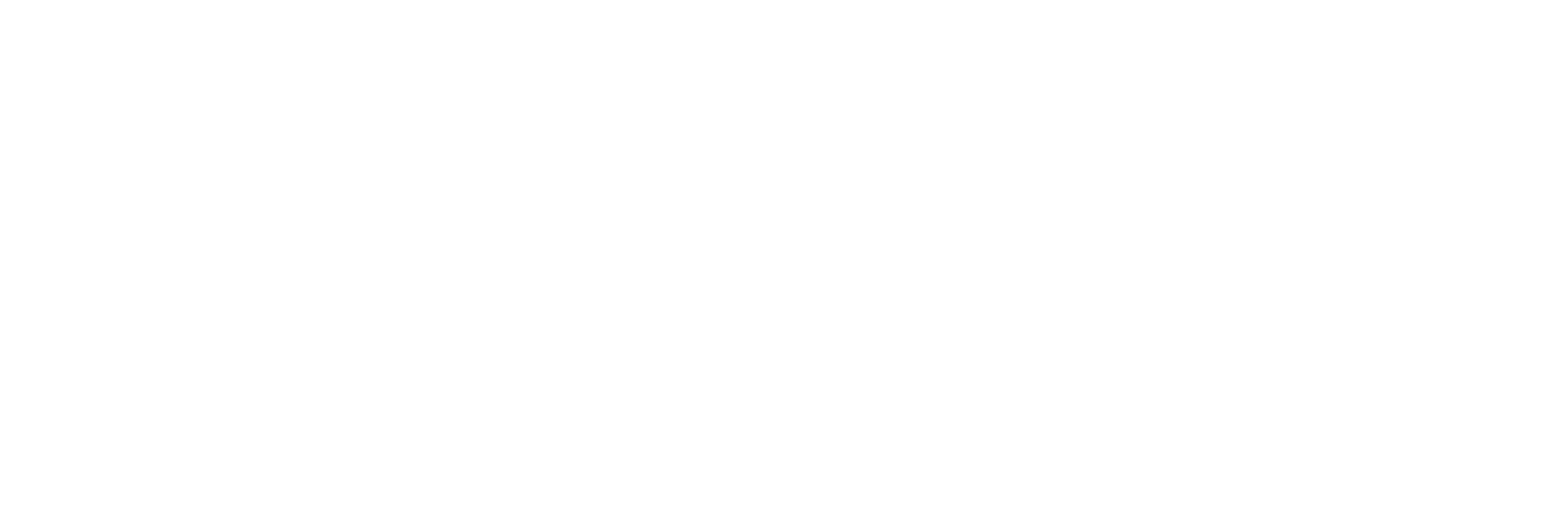Create a free login to our MLS portal. With portal access you are able to:
- Save your searches
- Get updates on listings
- Track listings
- Add notes and messages
- Personalize your dashboard
4814 Cranston Road, 86, Canton, MI 48188
$625,000























































Property Type:
Residential
Bedrooms:
4
Baths:
3
Square Footage:
2,784
Status:
Active
Current Price:
$625,000
List Date:
7/11/2025
Last Modified:
7/28/2025
Description
Welcome to Grandview Estates - where comfort meets elegance in this beautifully designed 4-bedroom, 3-bath ranch with an office and expansive upper-level loft. Step inside and be captivated by the heart of the home: a showstopping gourmet kitchen featuring high-end stainless-steel appliances, gleaming quartz countertops, an oversized island, and an abundance of cabinetry—perfect for cooking, gathering, and everyday living. The main floor offers a smart and spacious layout, anchored by a serene Owner's Suite featuring a spa-inspired en suite bath with a walk-in shower, double vanity, and a generous walk-in closet. You'll also find a secondary bedroom with a full bath.
Supplements: Upstairs, the versatile loft provides endless possibilities. This level also includes a third full bathroom and an additional bedroom and office space. Looking to add even more living space? The full basement offers a blank canvas and is ready for your personal touch, whether you envision a home theater, game room, or fitness area. Unwind and soak in peaceful mornings from your full covered front porch, ideally oriented to the East to capture the sunrise and start each day with calm. To top it off, Grandview Estates offers true low-maintenance living with HOA services that include snow removal and lawn care, giving you more time to enjoy the things that matter most.
More Information MLS# 25034183
Location Property Info
County: Wayne
Street #: 4814
Street Name: Cranston
Suffix: Road
State: MI
Zip Code: 48188
Zip (4): 0043
Area: Wayne County - 100
OfficeContract Info
Status: Active
List Price: $625,000
Current Price: $625,000
Listing Date: 2025-07-11
General Property Info
New Construction: No
Lot Measurement: Acres
Lot Dimensions: 0x0x0x0
Year Built: 2022
Garage Y/N: Yes
Garage Spaces: 2
Fireplace: No
Income Property: No
Total Rooms AG: 12
Total Fin SqFt All Levels: 2784
SqFt Above Grade: 2784
Total Beds Above Grade: 4
Total Bedrooms: 4
Full Baths: 3
Total Baths: 3
Main Level Primary: Yes
Stories: 2
School District: Van Buren
Waterfront: No
Tax Info
Tax ID #: 71-124-01-0086-000
Taxable Value: 287385
SEV: 301000
For Tax Year: 2024
Seller's Annual Property Tax: 12158
Tax Year: 2024
Homestead %: 100
Spec Assessment & Type: No
Zoning: Res
Remarks Misc
Directions: Barr to Powell
Access Feat
Accessibility Features: No
Upper Rooms
Upper Bedrooms: 1
Upper Full Baths: 1
Upper Level Square Feet: 831
Total Baths Above Grade: 3
Main Rooms
Main Bedrooms: 3
Main Full Baths: 2
Main Level SQFT: 1953
Basement Rooms
Total Basement SQFT: 1953
Property Features
Laundry Features: Main Level
Exterior Material: Vinyl Siding
Substructure: Full
Sewer: Public Sewer
Water: Public
Additional Items: Ceiling Fan(s); Garage Door Opener; Sump Pump
Appliances: Built-In Electric Oven; Disposal; Dryer; Microwave; Range; Refrigerator; Washer
Heat Source: Natural Gas
Heat Type: Forced Air
Air Conditioning: Central Air
Patio and Porch Features: Porch(es)
Parking Features: Attached; Garage Door Opener
Architectural Style: Ranch
Terms Available: Cash; Conventional
Sale Conditions: None
Room Information
Family Room
Length: 17.00
Length: 17.00
Width: 18.00
Level: Main
Width: 18.00
Dining Area
Length: 9.00
Length: 9.00
Width: 13.00
Level: Main
Width: 13.00
Kitchen
Length: 15.00
Length: 15.00
Width: 16.00
Level: Main
Width: 16.00
Primary Bedroom
Length: 14.00
Length: 14.00
Width: 17.00
Level: Main
Width: 17.00
Primary Bathroom
Length: 9.00
Length: 9.00
Width: 11.00
Level: Main
Width: 11.00
Bedroom 2
Length: 11.00
Length: 11.00
Width: 13.00
Level: Main
Width: 13.00
Bedroom 3
Length: 12.00
Length: 12.00
Width: 9.00
Level: Upper
Width: 9.00
Bedroom 4
Length: 10.00
Length: 10.00
Width: 15.00
Level: Main
Width: 15.00
Office
Length: 11.00
Length: 11.00
Width: 12.00
Level: Upper
Width: 12.00
Bathroom 1
Length: 6.00
Length: 6.00
Width: 9.00
Level: Main
Width: 9.00
Bathroom 2
Length: 8.00
Length: 8.00
Width: 6.00
Level: Upper
Width: 6.00
Loft
Length: 20.00
Length: 20.00
Width: 15.00
Level: Upper
Width: 15.00
Listing Office: Howard Hanna Real Estate
Listing Agent: Jodi Douglas
Last Updated: July - 28 - 2025

The data relating to real estate on this web site comes in part from the Internet Data Exchange program of the MLS of MICHRIC , and site contains live data. IDX information is provided exclusively for consumers' personal, non-commercial use and may not be used for any purpose other than to identify prospective properties consumers may be interested in purchasing.
