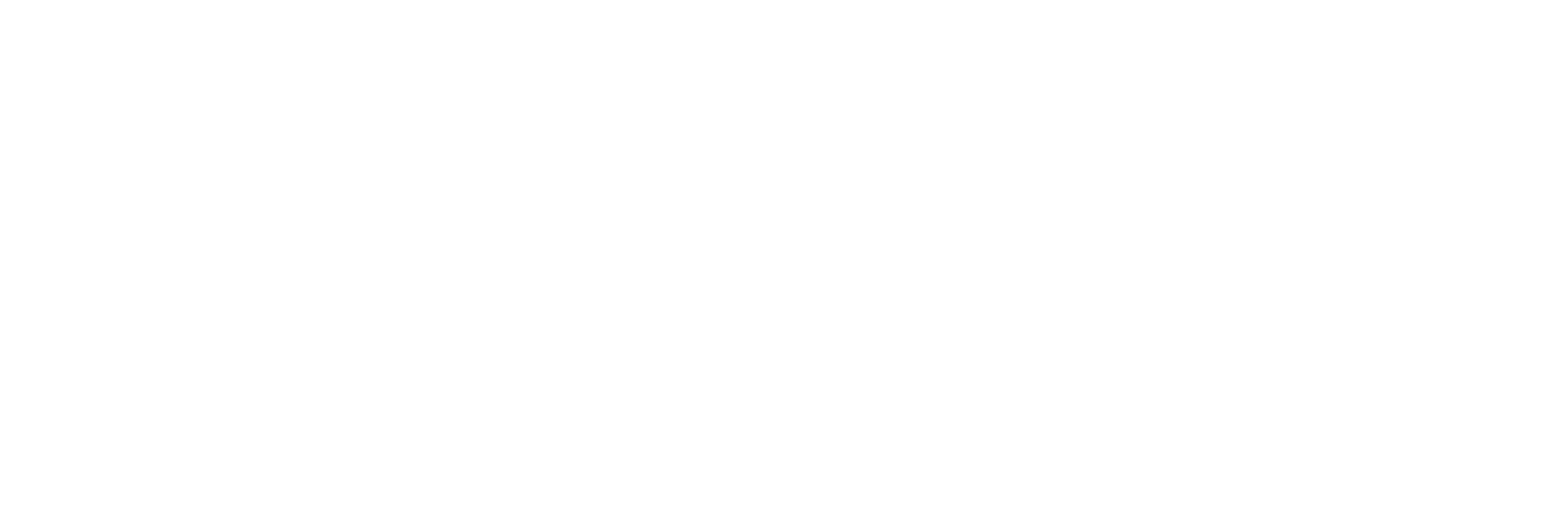- Save your searches
- Get updates on listings
- Track listings
- Add notes and messages
- Personalize your dashboard
414 Chestnut Street, Houghton Lake, MI 48629
Description
Supplements: inside wood doors, adding a touch of elegance to each room. The heart of the home beckons with a pristine white kitchen, adorned with stylish cabinetry and glistening countertops. A focal point of functionality and style, a spacious butcher block kitchen island stands ready to host culinary adventures and intimate gatherings. Outside, a secluded yard awaits, offering ample space for outdoor activities and gatherings with loved ones. Parking is a breeze with plenty of room to accommodate your vehicles and more. The generously sized 24 x24 garage, providing the perfect haven to store your prized possessions, be it a boat, recreational toys, or vehicles, ensuring they remain safe and secure. Whether you're embarking on your journey as a first-time homeowner or seeking a charming up-north retreat, this meticulously renovated abode promises to fulfill your every desire. Embrace the tranquility of lakeside living while being conveniently close to all the amenities that Houghton Lake has to offer. Welcome home.
More Information MLS# 20240005905
Location & Property Info
Office/Contract Info
General Property Info
Tax Info
Remarks & Misc
Main Rooms
Garage
Property Features
Room Information

