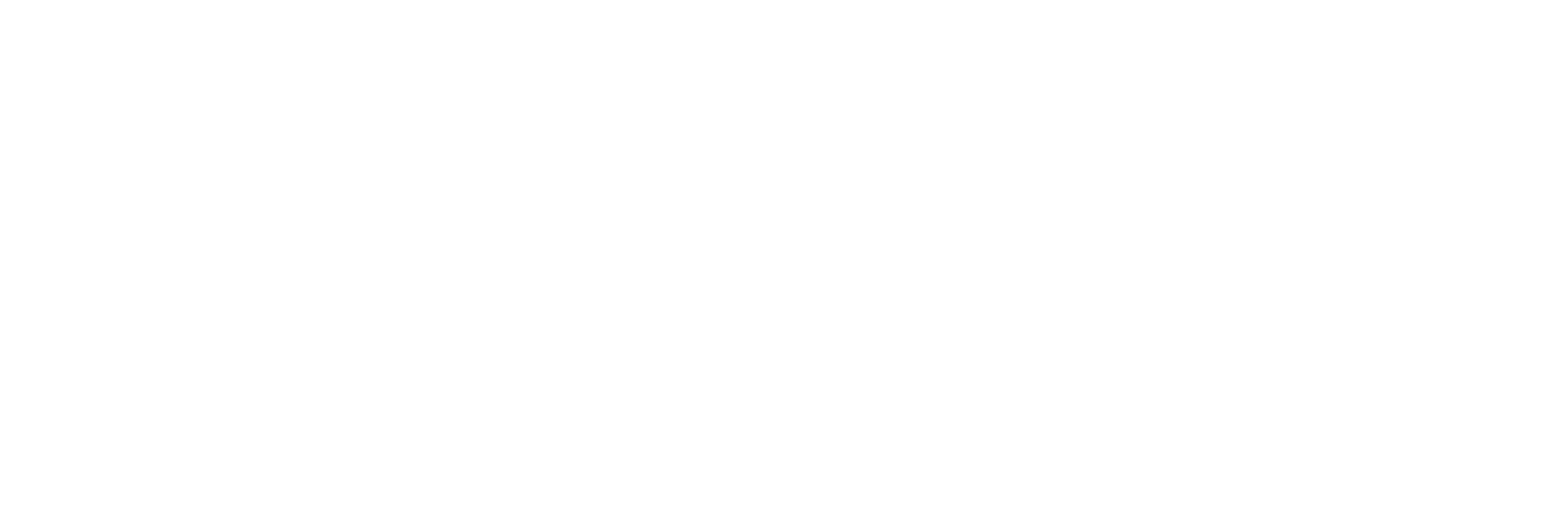- Save your searches
- Get updates on listings
- Track listings
- Add notes and messages
- Personalize your dashboard
3932 Bridle Pass, Ann Arbor, MI 48108





























Description
Supplements: Step inside to vaulted ceilings, gleaming hardwoods, and a striking three sided gas fireplace that anchors the open living area. A built in window seat bathes the space in natural light, while the kitchen's granite counters, stainless appliances, wine fridge and breakfast bar flow seamlessly to a private deck overlooking a lush greenbelt. Downstairs, a fully finished lower level awaits movie nights in your dedicated theater area, space for a home office or gym, and a beautifully tiled full bath. With two bedrooms on the main level, attached garage access, and low-maintenance exterior upkeep, this home delivers effortless one-floor living with the bonus of abundant bonus space below. Welcome home to comfort, convenience, and style.
More Information MLS# 25032938
Location Property Info
OfficeContract Info
General Property Info
Tax Info
Remarks Misc
Status Change Info
Access Feat
Upper Rooms
Main Rooms
Basement Rooms
Property Features
Room Information

