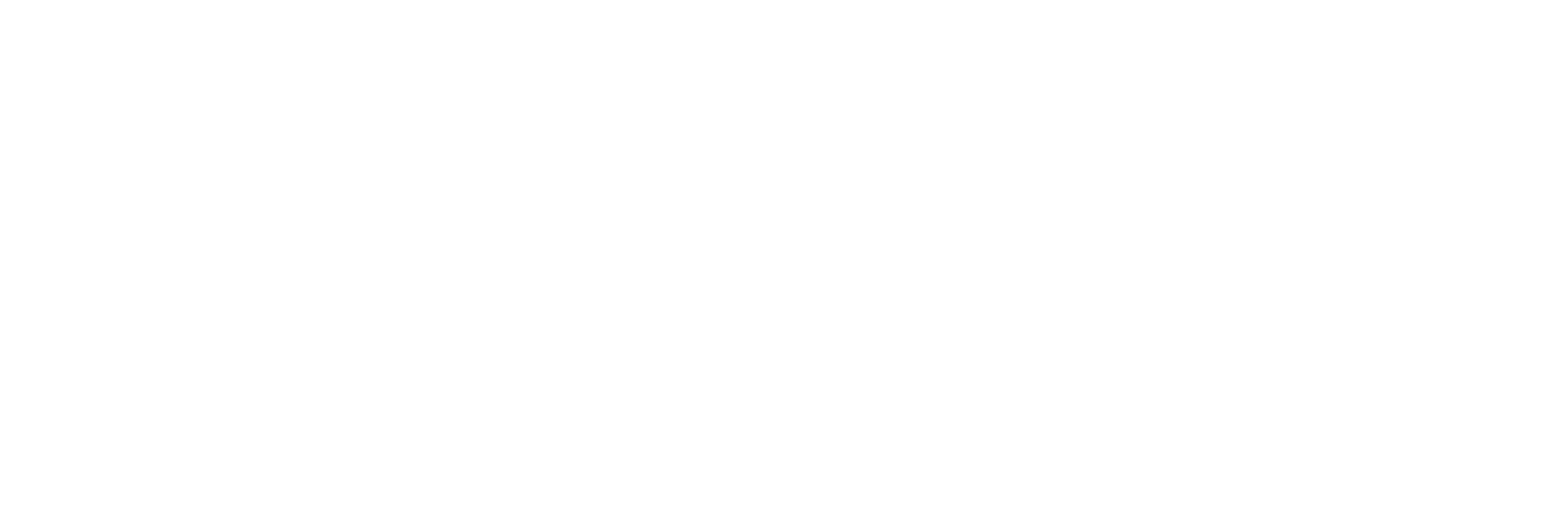Create a free login to our MLS portal. With portal access you are able to:
- Save your searches
- Get updates on listings
- Track listings
- Add notes and messages
- Personalize your dashboard
3861 Thorncrest Drive, Jackson, MI 49203
$339,000































Property Type:
Residential
Bedrooms:
3
Baths:
3
Square Footage:
1,750
Lot Size (sq. ft.):
28,750
Status:
Sold
Current Price:
$339,000
List Date:
12/12/2024
Last Modified:
1/30/2025
Description
This Craftsman-style home in Summit Township, built in 2017, offers the perfect blend of modern comfort and serene living. Located on 0.66 wooded acres, it features 3 spacious bedrooms, 2.5 baths, and a chef's kitchen with a large island, ideal for entertaining. The main floor boasts an open-concept design with a bright and welcoming living room, while the full basement provides endless possibilities for additional space. Surrounded by mature trees, the property invites you to enjoy peaceful surroundings and regular visits from deer. A tranquil retreat close to Jackson's amenities!
More Information MLS# 24062076
Location Property Info
County: Jackson
Street #: 3861
Street Name: Thorncrest
Suffix: Drive
State: MI
Zip Code: 49203
Zip (4): 7103
Area: Jackson County - JX
OfficeContract Info
Status: Sold
List Price: $339,000
Current Price: $339,000
Listing Date: 2024-12-06
General Property Info
New Construction: No
Lot Measurement: Acres
Lot Acres: 0.66
Lot Square Footage: 28750
Lot Dimensions: 116 x 242 x 118 x 256
Year Built: 2017
Road Frontage: 118
Garage Y/N: Yes
Garage Spaces: 2
Fireplace: Yes
Total Fireplaces: 1
Income Property: No
Total Rooms AG: 8
Total Fin SqFt All Levels: 1750
SqFt Above Grade: 1750
Total Beds Above Grade: 3
Total Bedrooms: 3
Full Baths: 2
Half Baths: 1
Total Baths: 3
Main Level Primary: No
Stories: 2
Design: Other
School District: Jackson
Waterfront: No
Tax Info
Tax ID #: 561-13-06-426-041-00
Taxable Value: 132149
SEV: 164300
For Tax Year: 2024
Annual Property Tax: 4497
Tax Year: 2023
Homestead %: 100
Spec Assessment & Type: None
Remarks Misc
Directions: McCain Rd to Robinson Rd to Thorncrest
Status Change Info
Under Contract Date: 2024-12-16
Sold Date: 2025-01-09
Sold Price: $339,000
Sold Price/SqFt: 193.71
Access Feat
Accessibility Features: No
Upper Rooms
Upper Bedrooms: 3
Upper Full Baths: 2
Upper Level Square Feet: 875
Total Baths Above Grade: 3
Main Rooms
Main Half Baths: 1
Main Level SQFT: 875
Manufactured
Manufactured Y/N: No
Property Features
Laundry Features: Electric Dryer Hookup; Laundry Closet; Upper Level
Exterior Material: Vinyl Siding
Roofing: Composition
Windows: Insulated Windows; Screens
Substructure: Full
Lot Description: Wooded
Sewer: Public
Water: Public
Utilities Attached: Cable Connected; High-Speed Internet; Natural Gas Connected
Util Avail at Street: Cable Available; Electricity Available; Natural Gas Available; Phone Available; Public Sewer; Public Water
Kitchen Features: Center Island; Mud Room Access; Pantry
Fireplace: Gas Log; Living Room
Additional Items: Basement Plumbed for Bath; Carpet Floor; Ceiling Fan(s); Garage Door Opener; Security System; Sump Pump; Vinyl Floor; Water Softener/Rented
Appliances: Dishwasher; Disposal; Dryer; Microwave; Oven; Range; Refrigerator; Washer
Heat Source: Natural Gas
Heat Type: Forced Air
Air Conditioning: Central Air
Water Heater: Natural Gas
Exterior Features: Deck(s); Porch(es)
Landscape: Flower Garden; Fruit Trees; Shrubs/Hedges
Parking Features: Attached
Street Type: Paved
Terms Available: Cash; Conventional; FHA; MSHDA; VA Loan
Sale Conditions: None
Listing Office: ERA REARDON REALTY, L.L.C.
Listing Agent: Jennifer Chmielewski
Last Updated: January - 30 - 2025

The data relating to real estate on this web site comes in part from the Internet Data Exchange program of the MLS of MICHRIC , and site contains live data. IDX information is provided exclusively for consumers' personal, non-commercial use and may not be used for any purpose other than to identify prospective properties consumers may be interested in purchasing.
