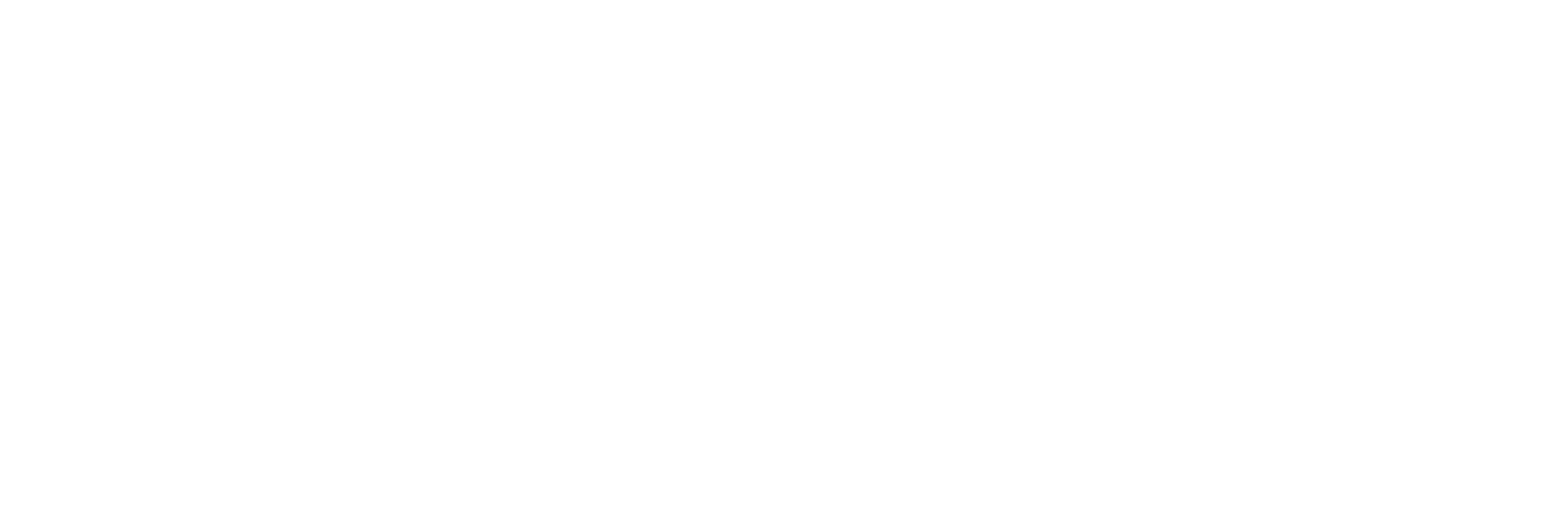Create a free login to our MLS portal. With portal access you are able to:
- Save your searches
- Get updates on listings
- Track listings
- Add notes and messages
- Personalize your dashboard
3726 Ruth Avenue, Lansing, MI 48910
$239,000









































Property Type:
Residential
Bedrooms:
4
Baths:
2
Square Footage:
1,040
Lot Size (sq. ft.):
16,117
Status:
Active
Current Price:
$239,000
List Date:
7/23/2025
Last Modified:
8/04/2025
Description
So much to offer in this location and property! For starters, a beautifully landscaped corner lot that's oversized with mature trees and fenced in area with another lot with firepit and walking distance to Hawk Island Park! Hot tub off the back sunroom! Inside you will find so many updates including an additional living space in the basement with walk in shower and egress window with additional bedroom all recently finished. Main level updates with bamboo floor and sunroom heated to enjoy thru year! Garage Car hoist can be included in sale in this pole barn style garage with tall ceilings. So much to list, you need to see for yourself!
More Information MLS# 25036440
Location Property Info
County: Ingham
Street #: 3726
Street Name: Ruth
Suffix: Avenue
State: MI
Zip Code: 48910
Zip (4): 3637
Area: Ingham County - 20
OfficeContract Info
Status: Active
List Price: $239,000
Current Price: $239,000
Listing Date: 2025-07-21
General Property Info
New Construction: No
Lot Measurement: Acres
Lot Acres: 0.37
Lot Square Footage: 16117
Lot Dimensions: 76x212
Year Built: 1980
Road Frontage: 212
Garage Y/N: Yes
Garage Spaces: 2
Fireplace: Yes
Total Fireplaces: 1
Income Property: No
Total Rooms AG: 8
Total Fin SqFt All Levels: 1040
SqFt Above Grade: 1040
Total Beds Above Grade: 3
Total Bedrooms: 4
Full Baths: 2
Total Baths: 2
Main Level Primary: Yes
Stories: 1
School District: Lansing
Waterfront: No
Tax Info
Tax ID #: 33-01-01-34-228-041
Taxable Value: 52416
SEV: 73600
For Tax Year: 2024
Seller's Annual Property Tax: 3526.62
Tax Year: 2024
Homestead %: 100
Spec Assessment & Type: na
Zoning: residential
Remarks Misc
Directions: From Aurelius Rd head West on Rex St to Ruth Ave, TUrn Right on Ruth Ave and property on left hand side, corner lot
Waterfront Options
Water Access Y/N: No
Access Feat
Accessibility Features: No
Upper Rooms
Total Baths Above Grade: 1
Main Rooms
Main Bedrooms: 3
Main Full Baths: 1
Main Level SQFT: 1040
Basement Rooms
Basement Bedrooms: 1
Basement Full Baths: 1
Basement Finished SQFT: 900
Total Basement SQFT: 1040
Property Features
Laundry Features: In Basement; Sink
Exterior Material: Vinyl Siding
Roofing: Shingle
Windows: Egress Window
Substructure: Full
Lot Description: Corner Lot; Recreational
Sewer: Public Sewer
Water: Public
Utilities Attached: Cable Connected; High Speed Internet; Natural Gas Connected
Kitchen Features: Pantry; Snack Bar
Fireplace: Electric Built-in; Family Room
Additional Items: Basement Finished; Basement Partially Finished; Hot Tub Spa; Sump Pump
Appliances: Dishwasher; Disposal; Dryer; Microwave; Oven; Range; Refrigerator; Washer; Water Softener Owned
Heat Source: Natural Gas
Heat Type: Forced Air
Air Conditioning: Central Air
Water Heater: Natural Gas
Exterior Features: 3 Season Room
Fencing: Fenced Back; Chain Link; Privacy
Flooring: Carpet; Wood
Security Features: Closed Circuit Camera(s)
Landscape: Garden Area
Parking Features: Attached; Garage Door Opener; Garage Faces Front
Architectural Style: Ranch
Driveway: Concrete
Street Type: Paved; Public
Mineral Rights: Unknown
Terms Available: Cash; Conventional; FHA; VA Loan
Possession: Close Of Escrow
Sale Conditions: None
Listing Office: 7 Stars Agency
Listing Agent: Stacey Marecek
Last Updated: August - 04 - 2025

The data relating to real estate on this web site comes in part from the Internet Data Exchange program of the MLS of MICHRIC , and site contains live data. IDX information is provided exclusively for consumers' personal, non-commercial use and may not be used for any purpose other than to identify prospective properties consumers may be interested in purchasing.
