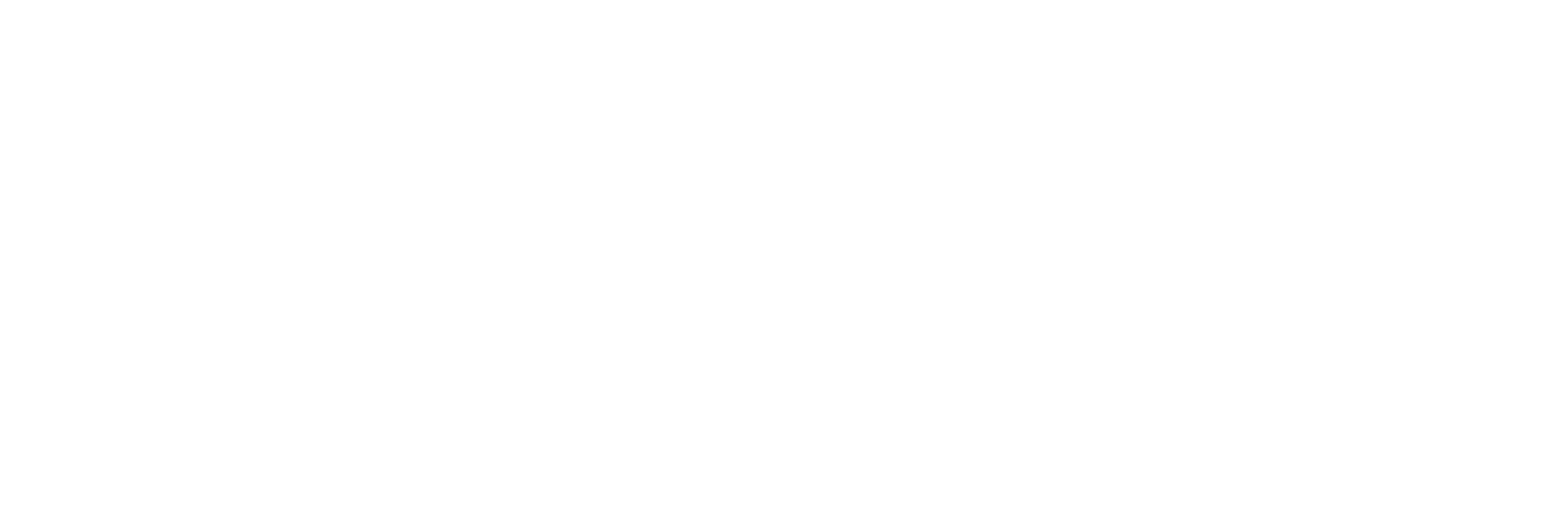Create a free login to our MLS portal. With portal access you are able to:
- Save your searches
- Get updates on listings
- Track listings
- Add notes and messages
- Personalize your dashboard
372 13th Street, Plainwell, MI 49080
$140,000






























Property Type:
Residential
Bedrooms:
2
Baths:
2
Square Footage:
1,344
Lot Size (sq. ft.):
13,416
Status:
Active
Current Price:
$140,000
List Date:
10/31/2024
Last Modified:
12/21/2024
Description
You will love this solid home in a country feel neighborhood & convenient to shopping, restaurants & movie theatre. This home boasts an open floor plan featuring a large bright living room, galley kitchen with appliances & a dining area. There are 2 spacious bedrooms, 2 full bathrooms, a main floor laundry & mudroom. Stove, Refrigerator, washer & dryer are included. The exterior features a great lawn, a detached pole barn that is 1008sqft for parking, a workshop, lawn equipment & toys. In addition, there is a carport for extra covered parking & a storage shed. Updates include replacement windows, siding & a metal roof.
More Information MLS# 24057146
Location Property Info
County: Allegan
Street #: 372
Street Name: 13th
Suffix: Street
State: MI
Zip Code: 49080
Area: Greater Kalamazoo - K
OfficeContract Info
Status: Active
List Price: $140,000
Current Price: $140,000
Listing Date: 2024-10-31
General Property Info
New Construction: No
Lot Measurement: Acres
Lot Acres: 0.31
Lot Square Footage: 13416
Lot Dimensions: 80x198
Year Built: 1973
Road Frontage: 80
Garage Y/N: Yes
Garage Spaces: 4
Income Property: No
Total Rooms AG: 5
Total Fin SqFt All Levels: 1344
SqFt Above Grade: 1344
Total Beds Above Grade: 2
Total Bedrooms: 2
Full Baths: 2
Total Baths: 2
Main Level Primary: Yes
Stories: 1
Design: Mobile
School District: Otsego
Waterfront: No
Tax Info
Tax ID #: 1702507410
Taxable Value: 22102
SEV: 66300
For Tax Year: 2024
Annual Property Tax: 776.59
Tax Year: 2023
Homestead %: 100
Spec Assessment & Type: None known
Remarks Misc
Directions: Us131 to Otsego Exit, W to 13th St., S to home
Access Feat
Accessibility Features: No
Upper Rooms
Total Baths Above Grade: 2
Main Rooms
Main Bedrooms: 2
Main Full Baths: 2
Main Level SQFT: 1344
Manufactured
Manufactured Y/N: Yes
Property Features
Laundry Features: Main Level
Manufactured Details: Permanently Affixed
Exterior Material: Vinyl Siding
Roofing: Aluminum
Windows: Replacement
Substructure: Crawl Space
Sewer: Septic Tank
Water: Well
Additional Items: Ceiling Fan(s); Garage Door Opener
Appliances: Dryer; Range; Refrigerator; Washer
Heat Source: Natural Gas
Heat Type: Forced Air
Air Conditioning: Wall Unit(s)
Parking Features: Carport; Detached; Garage Door Opener
Street Type: Paved; Public
Terms Available: Cash; Conventional
Sale Conditions: None
Listing Office: Jaqua, REALTORS
Listing Agent: Becky Sheppard
Last Updated: December - 21 - 2024

The data relating to real estate on this web site comes in part from the Internet Data Exchange program of the MLS of MICHRIC , and site contains live data. IDX information is provided exclusively for consumers' personal, non-commercial use and may not be used for any purpose other than to identify prospective properties consumers may be interested in purchasing.
