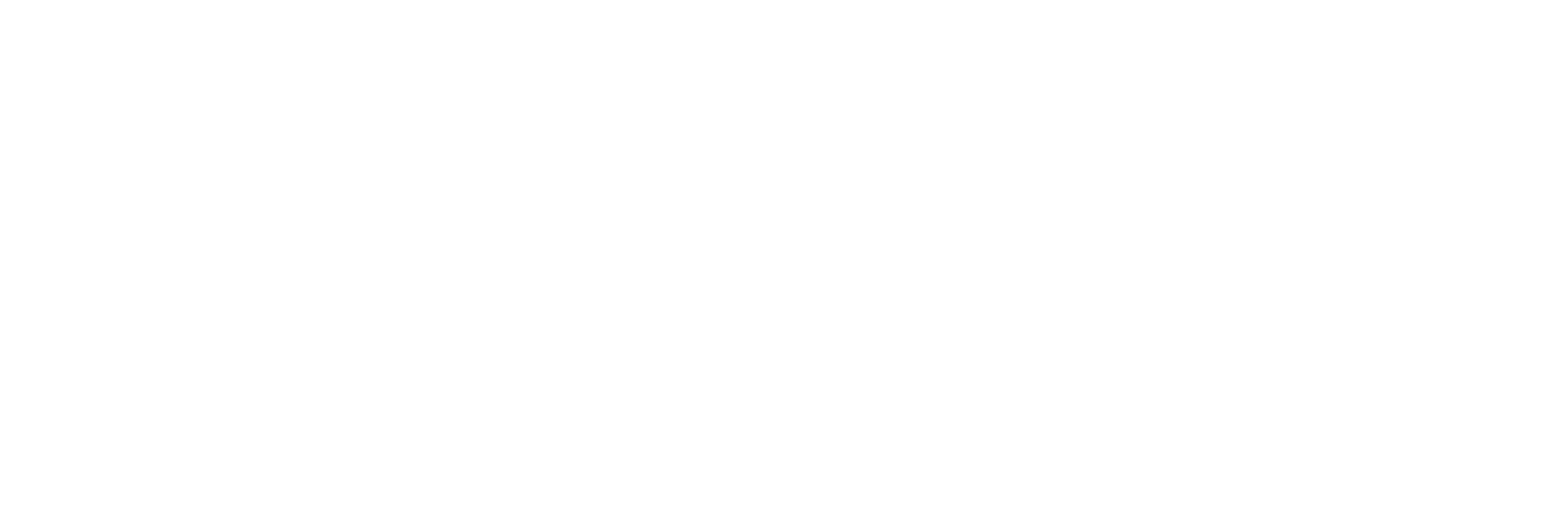Create a free login to our MLS portal. With portal access you are able to:
- Save your searches
- Get updates on listings
- Track listings
- Add notes and messages
- Personalize your dashboard
36 Manley Avenue, Holland, MI 49424
$397,055
Property Type:
Residential
Bedrooms:
3
Baths:
3
Square Footage:
1,716
Lot Size (sq. ft.):
9,069
Status:
Active
Current Price:
$397,055
List Date:
6/03/2025
Last Modified:
6/10/2025
Description
Don't miss this opportunity to own The Silverton by Bosgraaf Homes—new construction on a private, wooded homesite in Holland Township with no HOA! This beautifully designed two-story home offers 3 bedrooms, 2.5 bathrooms, and a bright, open-concept layout perfect for everyday living and entertaining. The Silverton features thoughtful design, energy-efficient construction, and modern finishes throughout. Enjoy a spacious backyard surrounded by mature trees, offering the privacy and peaceful setting you've been looking for. Conveniently located just minutes from downtown Holland's shops and restaurants, with quick access to US-31 and nearby retailers like Meijer, Target, and Sam's Club—everything you need is right around the corner.
More Information MLS# 25025867
Location Property Info
County: Ottawa
Street #: 36
Street Name: Manley
Suffix: Avenue
State: MI
Zip Code: 49424
Area: Holland/Saugatuck - H
OfficeContract Info
Status: Active
List Price: $397,055
Current Price: $397,055
Listing Date: 2025-05-28
General Property Info
New Construction: Yes
Construction Status: Under Construction
Lot Measurement: Acres
Lot Acres: 0.21
Lot Square Footage: 9069
Lot Dimensions: 139 x 65x139 x 65
Year Built: 2025
Road Frontage: 44
Garage Y/N: Yes
Garage Spaces: 2
Fireplace: No
Income Property: No
Total Rooms AG: 7
Total Fin SqFt All Levels: 1716
SqFt Above Grade: 1716
Total Beds Above Grade: 3
Total Bedrooms: 3
Full Baths: 2
Half Baths: 1
Total Baths: 3
Main Level Primary: No
Stories: 2
School District: West Ottawa
Waterfront: No
Tax Info
Tax ID #: 701620177013
For Tax Year: 2025
Tax Year: 2025
Spec Assessment & Type: None
Remarks Misc
Directions: Turn onto Burke Street from River.
Waterfront Options
Water Access Y/N: No
Access Feat
Accessibility Features: Yes
Upper Rooms
Upper Bedrooms: 3
Upper Full Baths: 2
Upper Level Square Feet: 1012
Total Baths Above Grade: 3
Main Rooms
Main Half Baths: 1
Main Level SQFT: 704
Property Features
Accessibility Feat: Covered Entrance
Laundry Features: Gas Dryer Hookup; Laundry Room; Upper Level
Exterior Material: Shingle Siding; Vinyl Siding
Roofing: Composition
Windows: Low-Emissivity Windows; Screens
Substructure: Walk-Out Access
Lot Description: Wooded
Sewer: Public Sewer
Water: Public
Utilities Attached: Natural Gas Connected
Util Avail at Street: Cable Available; Electricity Available; Natural Gas Available
Kitchen Features: Center Island; Eating Area; Mud Room Access
Additional Items: Basement Plumbed for Bath; Garage Door Opener; Home Warranty; Humidifier; Sump Pump
Appliances: Dishwasher; Disposal; Range; Refrigerator
Heat Source: Natural Gas
Heat Type: Forced Air
Air Conditioning: Central Air
Water Heater: Natural Gas
Flooring: Carpet; Vinyl
Patio and Porch Features: Deck; Patio; Porch(es)
Security Features: Carbon Monoxide Detector(s); Fire Alarm; Smoke Detector(s)
Parking Features: Attached; Garage Door Opener
Architectural Style: Craftsman
Driveway: Concrete
Street Type: Public
Terms Available: Cash; Conventional; VA Loan
Possession: Close Of Escrow
Sale Conditions: None
Listing Office: Bosgraaf Properties of Michigan LLC
Listing Agent: Michael Bosgraaf
Last Updated: June - 10 - 2025

The data relating to real estate on this web site comes in part from the Internet Data Exchange program of the MLS of MICHRIC , and site contains live data. IDX information is provided exclusively for consumers' personal, non-commercial use and may not be used for any purpose other than to identify prospective properties consumers may be interested in purchasing.






