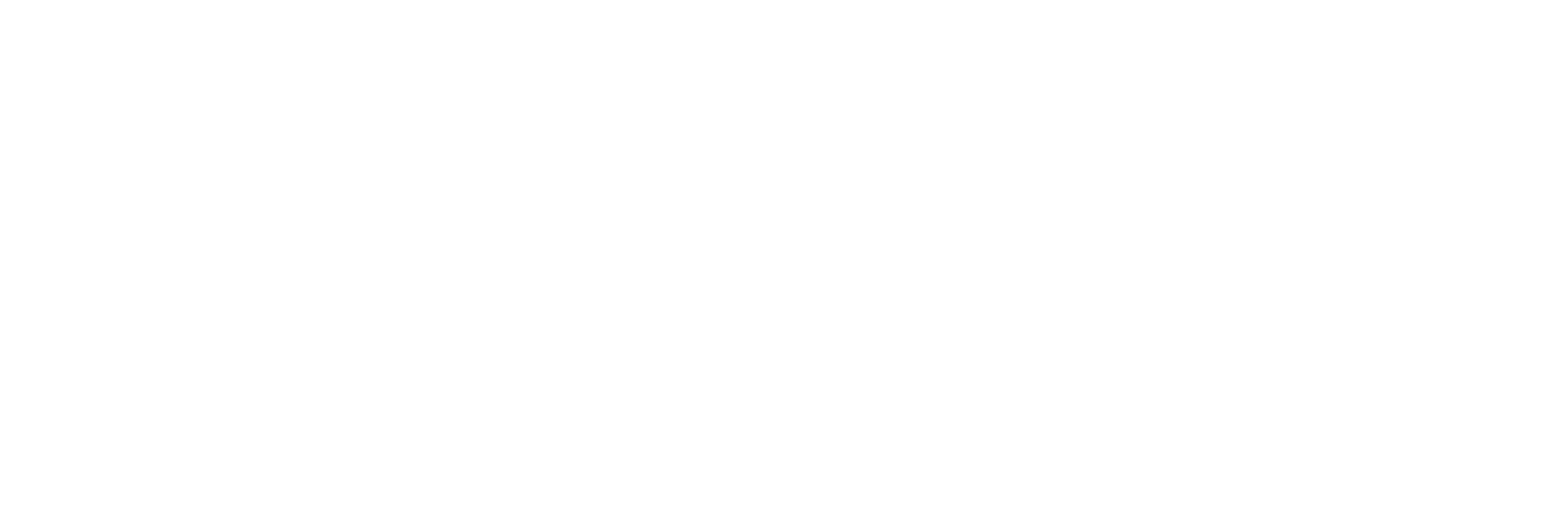Create a free login to our MLS portal. With portal access you are able to:
- Save your searches
- Get updates on listings
- Track listings
- Add notes and messages
- Personalize your dashboard
3336 Snake River Street SW, 76, Wyoming, MI 49418
$355,705




















Property Type:
Residential
Bedrooms:
3
Baths:
3
Square Footage:
1,780
Status:
Pending
Current Price:
$355,705
List Date:
8/15/2024
Last Modified:
12/15/2024
Description
New condominium ready for IMMEDIATE MOVE-IN! Open House Wednesday & Saturday 11am-1pm.
This interior condo features a generous 1,780 square feet layout, including 3 bedrooms, 2.5 bathrooms, an attached 2-car garage, and a 10 x 10 deck adjacent to the dining area. Additionally, there is an upper-level laundry and storage room. Interior finishes will include an electric fireplace, quartz countertops, kitchen tile backsplash, pantry, LVP flooring throughout the main level, and a complete slate color kitchen appliance package. Photos and video represent a model previously constructed; actual colors and floor plan details are subject to change.
More Information MLS# 24035330
Location Property Info
County: Kent
Street #: 3336
Street Name: Snake River
Suffix: Street
Post Direction: SW
State: MI
Zip Code: 49418
Zip (4): 8816
Area: Grand Rapids - G
OfficeContract Info
Status: Pending
List Price: $355,705
Current Price: $355,705
Listing Date: 2024-07-11
General Property Info
New Construction: Yes
Construction Status: Completed
Lot Measurement: Square Feet
Year Built: 2024
Garage Y/N: Yes
Garage Spaces: 2
Fireplace: Yes
Total Fireplaces: 1
Income Property: No
Condo Proj Name: The Highlands at Rivertown Park
Total Rooms AG: 7
Total Fin SqFt All Levels: 1780
SqFt Above Grade: 1780
Total Beds Above Grade: 3
Total Bedrooms: 3
Full Baths: 2
Half Baths: 1
Total Baths: 3
Main Level Primary: No
Stories: 2
Design: Traditional
School District: Grandville
Entry Type: Private
Pets Y/N: Yes
Association Contact: Redstone Homes
Waterfront: No
Tax Info
Tax ID #: 41-17-29-424-076
Taxable Value: 12300
SEV: 12300
For Tax Year: 2023
Tax Year: 2023
Spec Assessment & Type: none
Zoning: PUD
Remarks Misc
Directions: 52nd St., N on Ivanrest to Scenic River.
Status Change Info
Under Contract Date: 2024-12-14
Access Feat
Accessibility Features: No
Upper Rooms
Upper Bedrooms: 3
Upper Full Baths: 2
Upper Level Square Feet: 1080
Total Baths Above Grade: 3
Main Rooms
Main Half Baths: 1
Main Level SQFT: 700
Manufactured
Manufactured Y/N: No
Property Features
Laundry Features: Upper Level
Exterior Material: Vinyl Siding
Roofing: Composition
Windows: Low-Emissivity Windows; Screens
Substructure: Slab
Sewer: Public
Water: Public
Kitchen Features: Center Island; Pantry
Fireplace: Living Room
Additional Items: Garage Door Opener; Humidifier
Appliances: Dishwasher; Disposal; Microwave; Range; Refrigerator
Heat Source: Natural Gas
Heat Type: Forced Air
Air Conditioning: Central Air; SEER 13 or Greater
Water Heater: Electric
Exterior Features: Deck(s)
Landscape: Ground Cover; Shrubs/Hedges; Underground Sprinkler
Parking Features: Attached
Driveway: Concrete
Street Type: Paved; Private
Mineral Rights: Unknown
Terms Available: Cash; Conventional; VA Loan
Sale Conditions: None
Room Information
Kitchen
Level: Main
Dining Area
Level: Main
Living Room
Level: Main
Laundry
Level: Upper
Primary Bedroom
Level: Upper
Primary Bathroom
Level: Upper
Bedroom 2
Level: Upper
Bedroom 3
Level: Upper
Listing Office: DeVos Realty LLC
Listing Agent: Janice DeVos
Last Updated: December - 15 - 2024

The data relating to real estate on this web site comes in part from the Internet Data Exchange program of the MLS of MICHRIC , and site contains live data. IDX information is provided exclusively for consumers' personal, non-commercial use and may not be used for any purpose other than to identify prospective properties consumers may be interested in purchasing.
