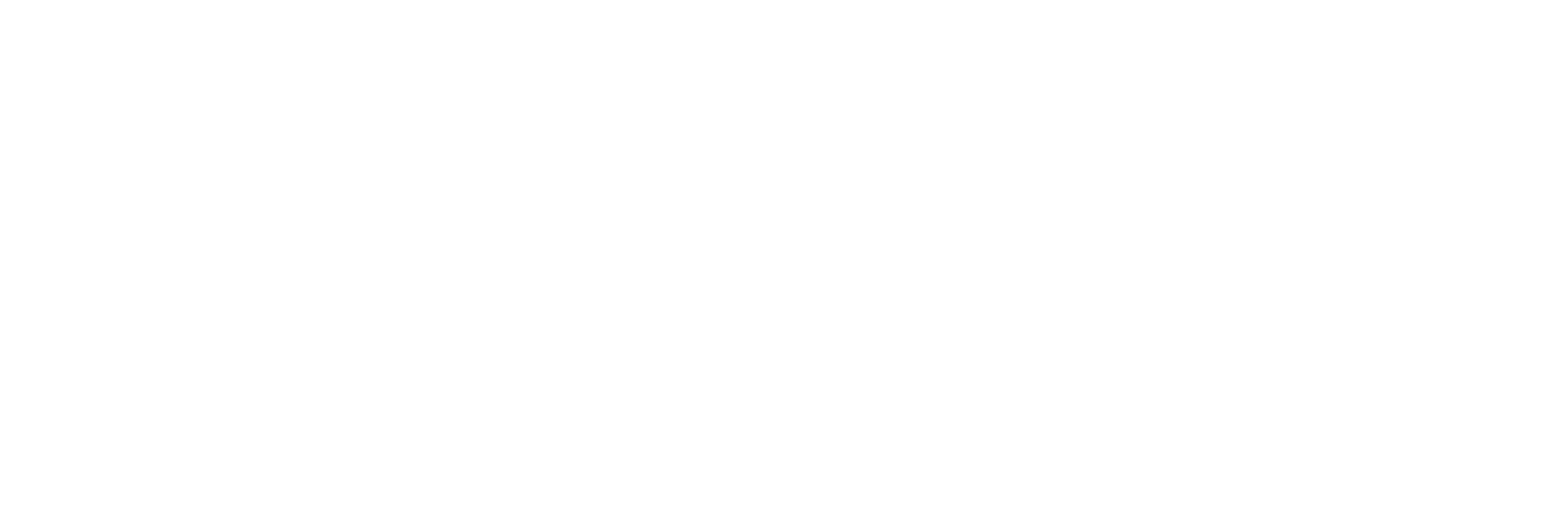Create a free login to our MLS portal. With portal access you are able to:
- Save your searches
- Get updates on listings
- Track listings
- Add notes and messages
- Personalize your dashboard
3335 Wayburn Avenue SW, Grandville, MI 49418
$329,900
Property Type:
Residential
Bedrooms:
3
Baths:
2
Square Footage:
1,044
Lot Size (sq. ft.):
16,683
Status:
Pending
Current Price:
$329,900
List Date:
7/27/2025
Last Modified:
8/04/2025
Description
Updated Grandville ranch ready for you to move right in! With 3 main floor bedrooms and 2 additional finished flex rooms there are many options to add bedrooms or create your own perfect office, hobby, home gym, or personalized space. The main level also includes hardwood floors, a spacious eat-in kitchen, extra storage closets/pantry, and newly updated full bathroom. Downstairs offers the 2 finished flex rooms, a large updated full bathroom, and loads of unfinished utility and storage space. The detached two-stall garage has new doors and the storage shed also offers extra storage room. Conveniently located almost 1 mile from the smalltown amenities of downtown Grandville this great location is also less than ten minutes from the big shopping and entertainment of Rivertown Parkway.
More Information MLS# 25034228
Location Property Info
County: Kent
Street #: 3335
Street Name: Wayburn
Suffix: Avenue
Post Direction: SW
State: MI
Zip Code: 49418
Zip (4): 1914
Area: Grand Rapids - G
OfficeContract Info
Status: Pending
List Price: $329,900
Current Price: $329,900
Listing Date: 2025-07-11
General Property Info
New Construction: No
Lot Measurement: Acres
Lot Acres: 0.38
Lot Square Footage: 16683
Lot Dimensions: 66x253
Year Built: 1956
Road Frontage: 66
Garage Y/N: Yes
Garage Spaces: 2
Income Property: No
Total Rooms AG: 6
Total Fin SqFt All Levels: 1544
SqFt Above Grade: 1044
Total Beds Above Grade: 3
Total Bedrooms: 3
Full Baths: 2
Total Baths: 2
Main Level Primary: Yes
Stories: 1
School District: Grandville
Waterfront: No
Tax Info
Tax ID #: 41-17-17-402-013
Taxable Value: 133245
SEV: 141200
For Tax Year: 2024
Seller's Annual Property Tax: 5463
Tax Year: 2024
Homestead %: 100
Spec Assessment & Type: None
Remarks Misc
Directions: Off Prairie Between Ivanrest & Wilson, South On Wayburn
Status Change Info
Under Contract Date: 2025-08-04
Access Feat
Accessibility Features: No
Upper Rooms
Total Baths Above Grade: 1
Main Rooms
Main Bedrooms: 3
Main Full Baths: 1
Main Level SQFT: 1044
Property Features
Laundry Features: In Basement
Exterior Material: Vinyl Siding
Roofing: Shingle
Windows: Replacement
Substructure: Full
Sewer: Public Sewer
Water: Public
Appliances: Microwave; Range; Refrigerator
Heat Source: Natural Gas
Heat Type: Forced Air
Air Conditioning: Central Air
Patio and Porch Features: Deck; Porch(es)
Landscape: Ground Cover; Shrubs/Hedges
Parking Features: Detached
Architectural Style: Ranch
Driveway: Paved
Street Type: Paved; Public
Terms Available: Cash; Conventional; MSHDA; VA Loan
Sale Conditions: None
Room Information
Bathroom 3
Length: 13.30
Length: 13.30
Width: 9.00
Level: Main
Width: 9.00
Bedroom 2
Length: 10.30
Length: 10.30
Width: 12.00
Level: Main
Width: 12.00
Primary Bedroom
Length: 13.50
Length: 13.50
Width: 10.00
Level: Main
Width: 10.00
Bonus Room
Length: 19.00
Length: 19.00
Width: 12.00
Level: Lower
Width: 12.00
Bonus Room
Length: 12.00
Length: 12.00
Width: 10.00
Level: Lower
Width: 10.00
Bathroom 2
Length: 9.00
Length: 9.00
Width: 6.50
Level: Lower
Width: 6.50
Bathroom 1
Length: 10.30
Length: 10.30
Width: 6.50
Level: Main
Width: 6.50
Kitchen
Length: 10.00
Length: 10.00
Width: 13.25
Level: Main
Width: 13.25
Living Room
Length: 13.50
Length: 13.50
Width: 17.00
Level: Main
Width: 17.00
Listing Office: Five Star Real Estate
Listing Agent: Megan Sharp
Last Updated: August - 04 - 2025

The data relating to real estate on this web site comes in part from the Internet Data Exchange program of the MLS of MICHRIC , and site contains live data. IDX information is provided exclusively for consumers' personal, non-commercial use and may not be used for any purpose other than to identify prospective properties consumers may be interested in purchasing.


































