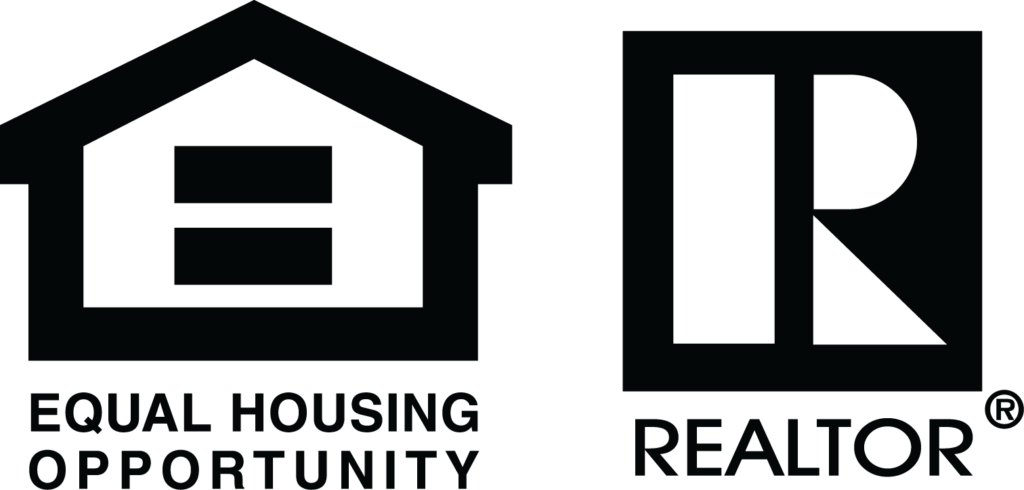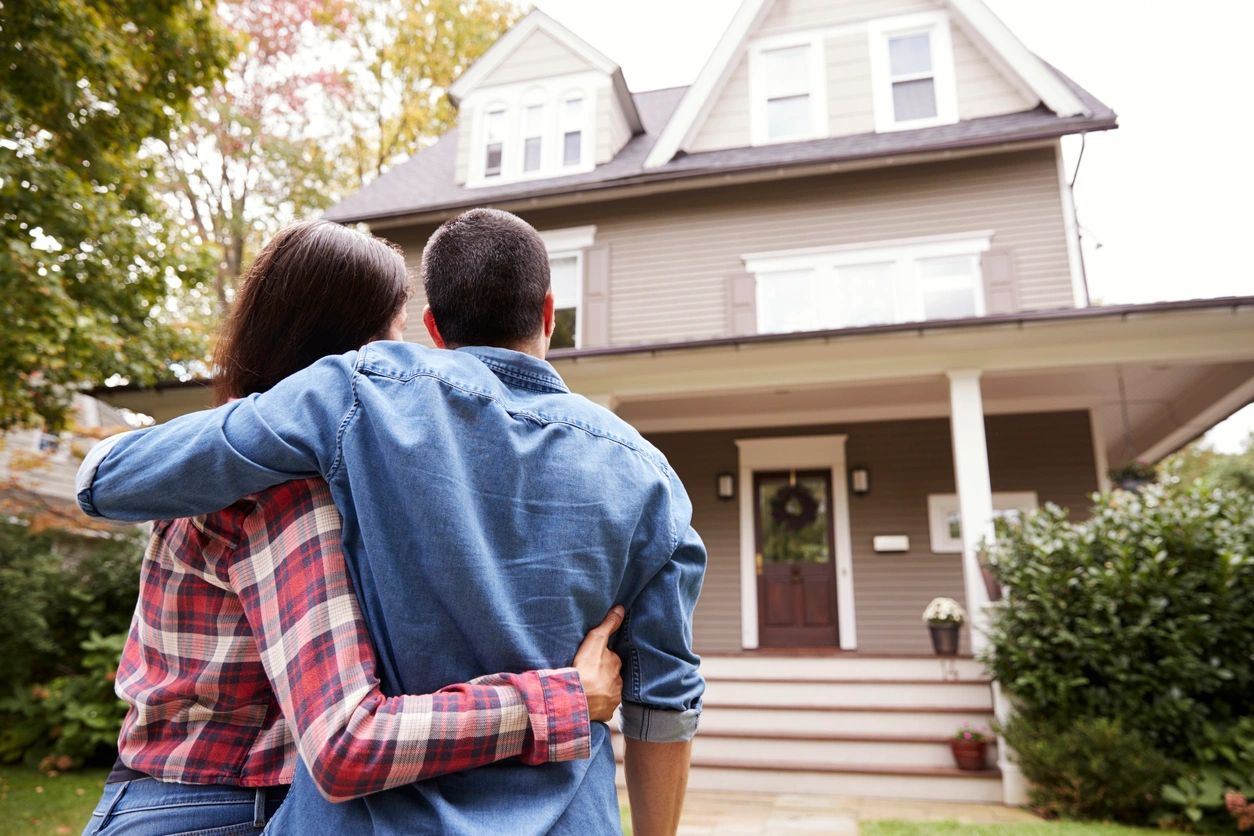
1101 S Main St, Ste 151, Chelsea, MI 48118


Providing exceptional real estate services across Michigan
734-249-9350
Parker Real Estate Group is your trusted partner for all your buying, selling, and leasing needs in Chelsea and throughout Michigan. Let us put our experience and unmatched communication to work for you.
Our team of experienced and dedicated real estate agents are here to guide you every step of the way. We are committed to helping you find the perfect property in Michigan that meets your needs and budget.
We are based in historic Chelsea, MI just outside of Ann Arbor and have partners across the state ready to assist with your residential or commercial sale, purchase or lease. Whether you simply have a question, or you’re ready to buy/sell, don’t hesitate to reach out to discuss your personal situation.



1101 S Main St, Ste 151, Chelsea, MI 48118