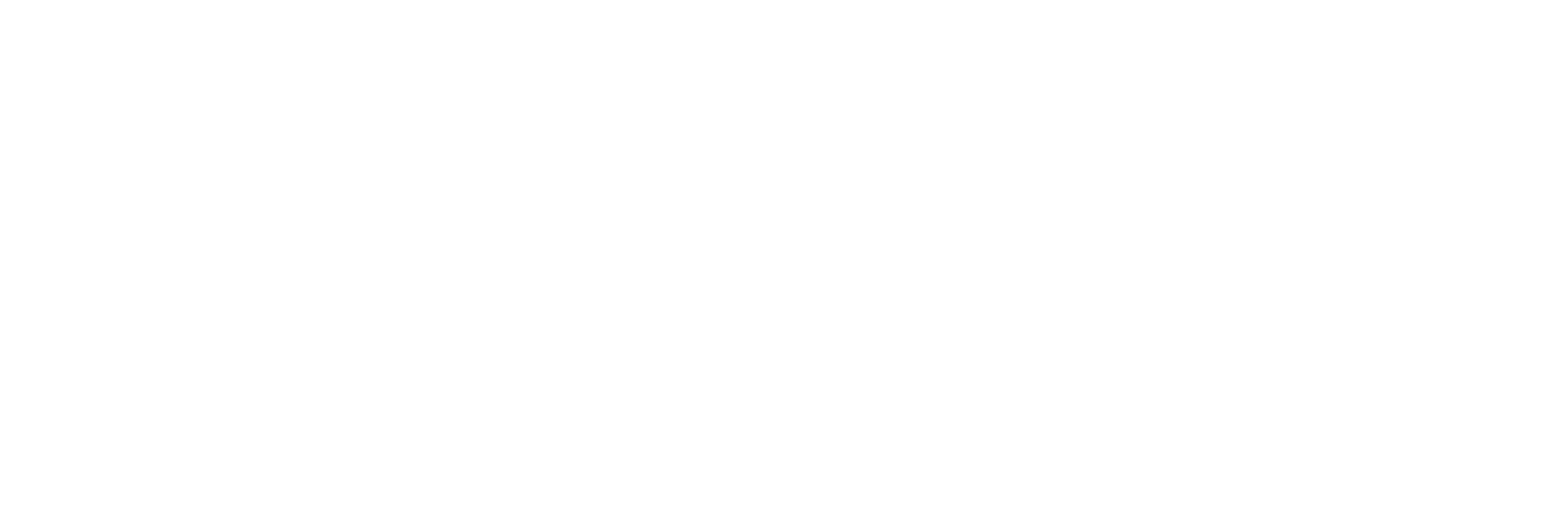Create a free login to our MLS portal. With portal access you are able to:
- Save your searches
- Get updates on listings
- Track listings
- Add notes and messages
- Personalize your dashboard
3148 John R Unit 22 aka 232 Erskine, Detroit, MI 48201
$700,000
Property Type:
Residential
Bedrooms:
2
Baths:
3
Square Footage:
2,008
Status:
Active
Current Price:
$700,000
List Date:
5/01/2024
Last Modified:
5/15/2024
Description
Model Unit. Located in historic Brush Park, the 2 bedroom, 2.5 bathroom ASHER MODEL offers 2000+ sq ft of finished living space. From the finished roof top terrace with a wet bar, all the way down to the finished basement, these units offer level after level of contemporary luxury delight. A true Euro feel minutes from midtown Detroit, all major sport arenas and the best Detroit has to offer. Premium stainless steel appliances, high end flooring, quartz backsplash, quartz countertops, wood flooring, premium cabinets, open kitchen & dining room layout, kitchen balcony, fireplace in living room, additional room located on garden level with patio, 2 car garage (1 attached & 1 detached). NEZ taxes for 15 years after closing under SB 459 signed in 2021.
More Information MLS# 20240028956
Location & Property Info
County: Wayne
Street #: 3148
Street Name: John R Unit 22 aka 232 Erskine
State: MI
Zip Code: 48201
Cross Streets: S of Mack/E of Woodward
Property Sub-Type: Condominium
Area: Wayne County - 100
Office/Contract Info
Status: Active
List Price: $700,000
List Price/SqFt: 348.61
Current Price: $700,000
Listing Date: 2024-05-01
On-Market Date: 2024-05-01
General Property Info
New Construction: Yes
Year Built: 2021
Fireplace: Yes
Total Rooms AG: 10
Total Fin SqFt All Levels: 2248
Total Bedrooms: 2
Full Baths: 2
Half Baths: 1
Total Baths: 3
Stories: 3
Design: Contemporary
Basement: Yes
School District: Detroit
Pets Y/N: Yes
Association Contact: The Highlander Group
Waterfront: No
Tax Info
SEV: 232000
Spec Assessment & Type: 0.00
Remarks & Misc
Directions: I-75 to Mack exit, Mack to John R, John R to Erskine
Legal: S WINDER UNIT 30; WAYNE COUNTY CONDO PLAN NO 919; GARDEN LOFTS; REC L44942 P12-117 DEEDS, WCR 1/246 1.613% NEZ NEW CERT #N2005-1953, RELATED PARCEL #23002005.1953
Association Info.
Approx. Assoc Fee: 628
Assoc. Fee Payable: Monthly
Association Phone: 248-681-7883
Upper Rooms
Upper Bedrooms: 2
Upper Full Baths: 2
Main Rooms
Main Full Baths: 1
Main Level SQFT: 240
Lower Rooms
Total Lower SQFT: 240
Basement Rooms
Total Basement SQFT: 260
Garage
Garage: Yes
Property Features
Assoc. Fee Incl.: Lawn/Yard Care; Snow Removal; Trash; Other
Garage Type: 1; Attached
Exterior Material: Brick; Stone; Vinyl Siding; Wood Siding
Roofing: Asphalt; Rubber
Sewer: Public
Water: Public
Utilities Attached: Cable; High-Speed Internet
Fireplace: Other
Additional Items: Home Warranty; Humidifier; Security System; Wet Bar
Appliances: Built-In Gas Oven; Dishwasher; Disposal; Microwave; Range; Washer
Heat Source: Natural Gas
Heat Type: Forced Air
Air Conditioning: Central Air
Water Heater: Electric; Natural Gas
Exterior Features: Deck(s); Patio; Porch(es)
Street Type: Paved
Terms Available: Cash; Conventional; VA Loan
Renewable Heat/Cool: Programmable Thermostat
Room Information
Primary Bedroom
Length: 20.00
Length: 20.00
Width: 12.00
Level: Upper
Width: 12.00
Bedroom 2
Length: 12.00
Length: 12.00
Width: 14.00
Level: Upper
Width: 14.00
Dining Room
Length: 12.00
Length: 12.00
Width: 14.00
Level: Upper
Width: 14.00
Great Room
Length: 12.00
Length: 12.00
Width: 14.00
Level: Main
Width: 14.00
Kitchen
Length: 12.00
Length: 12.00
Width: 14.00
Level: Upper
Width: 14.00
Laundry
Length: 4.00
Length: 4.00
Width: 4.00
Level: Upper
Width: 4.00
Office
Length: 10.00
Length: 10.00
Width: 12.00
Level: Main
Width: 12.00
Primary Bathroom
Length: 12.00
Length: 12.00
Width: 8.00
Level: Upper
Width: 8.00
Bathroom 1
Length: 5.00
Length: 5.00
Width: 7.00
Level: Upper
Width: 7.00
Bonus Room
Length: 20.00
Length: 20.00
Width: 12.00
Level: Basement
Width: 12.00
Utility Room
Length: 7.00
Length: 7.00
Width: 5.00
Level: Main
Width: 5.00
Loft
Length: 6.00
Length: 6.00
Width: 5.00
Level: Upper
Width: 5.00
Bathroom 2
Length: 10.00
Length: 10.00
Width: 6.00
Level: Main
Width: 6.00
Listing Office: Showcase One R E Group Inc
Listing Agent: Alexander Mansour
Last Updated: May - 15 - 2024

The listing broker's offer of compensation is made only to participants of the MLS where the listing is filed.
The data relating to real estate on this web site comes in part from the Internet Data Exchange program of the MLS of MICHRIC , and site contains live data. IDX information is provided exclusively for consumers' personal, non-commercial use and may not be used for any purpose other than to identify prospective properties consumers may be interested in purchasing.
