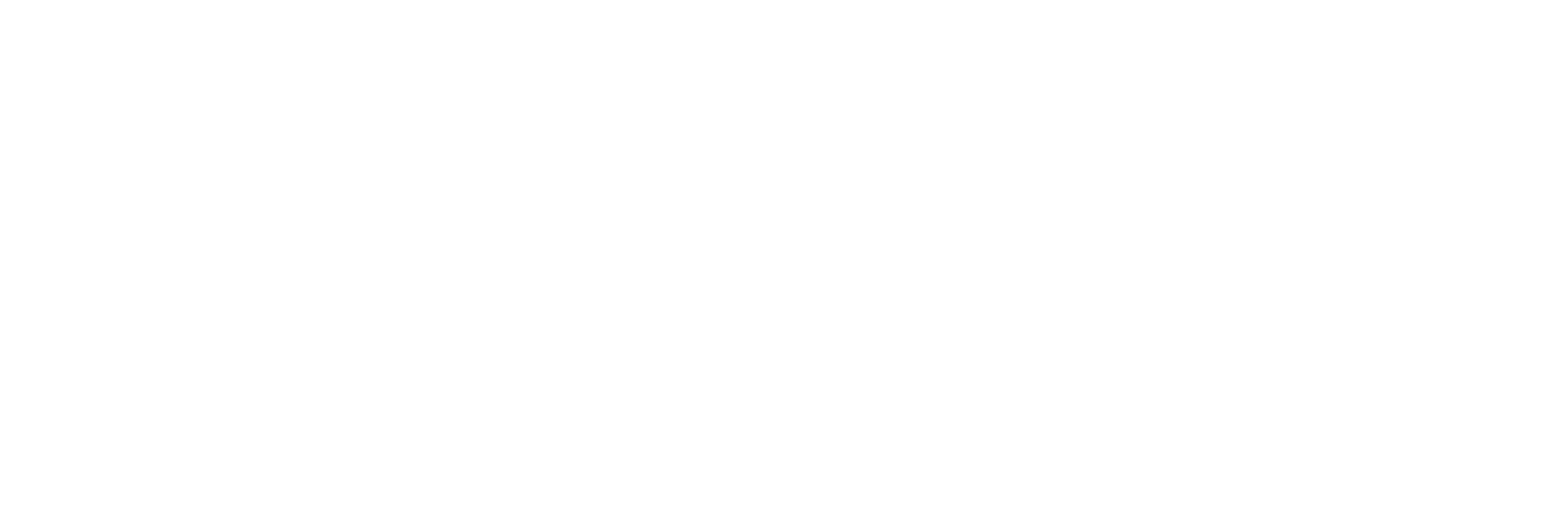Create a free login to our MLS portal. With portal access you are able to:
- Save your searches
- Get updates on listings
- Track listings
- Add notes and messages
- Personalize your dashboard
2844 Olive, Roscommon, MI 48653
$145,000

















Property Type:
Residential
Bedrooms:
2
Baths:
1
Square Footage:
938
Status:
Active
Current Price:
$145,000
List Date:
1/08/2024
Last Modified:
5/04/2024
Description
PRICE JUST REDUCED!! Well maintained and cute 2 bedroom 1 bath mobile home with a 30 X 40 pole barn with an additional heated room/kitchen area and shed with electric on just over 10 acres in a desirable area! Enjoy the peace and serenity on your front porch on this private dead end street that is approximately 300 yards from the Au Sable River. Enjoy hunting, canoeing/Kayaking and all of your outdoor sports in this area! Property is located close to the Mason Tract Pathway which boasts 100's of acres of trails for fishing, riding snow mobiles and four wheelers. There is also a walking track for snow shoeing and walking that is in a non motorized area to take in all the nature. Enjoy watching the deer and turkey and other wildlife walk across your yard! This property will not last
Supplements: long! BATVAI
More Information MLS# 50131019
Location & Property Info
County: Crawford
Street #: 2844
Street Name: Olive
State: MI
Zip Code: 48653
Cross Streets: Chase Bridge Road
Property Sub-Type: Single Family Residence
Municipality: South Branch Twp
Subdivision: none
Office/Contract Info
Status: Active
List Price: $145,000
List Price/SqFt: 154.58
Current Price: $145,000
Buyer Agency: 2.5
Buyer Agency Type: %
Listing Date: 2024-01-08
General Property Info
New Construction: No
Lot Acres: 10.05
Lot Square Footage: 437778
Lot Dimensions: 328 x1328 x328 x 1328
Year Built: 1978
Road Frontage: 328
Listing Number Display: 50131019
Fireplace: Yes
Total Rooms AG: 6
Total Fin SqFt All Levels: 938
Total Bedrooms: 2
Full Baths: 1
Total Baths: 1
Main Level Primary: Yes
Stories: 1
Design: Mobile
Basement: No
Waterfront: No
Tax Info
Tax ID #: 062-028-004-070-00
Annual Property Tax: 1594
Manufactured
Manufactured Y/N: Yes
Garage
Garage: Yes
Property Features
Garage Type: Detached
Substructure: Slab
Sewer: Septic System
Water: Well
Fireplace: Family
Appliances: Dryer; Microwave; Oven; Range; Refrigerator; Washer
Heat Source: Propane
Heat Type: Forced Air
Street Type: Private
Terms Available: Cash; Conventional
Room Information
Bathroom 1
Length: 9.00
Length: 9.00
Width: 7.00
Level: Main
Width: 7.00
Primary Bedroom
Length: 13.00
Length: 13.00
Width: 10.00
Level: Main
Width: 10.00
Bedroom 2
Length: 10.00
Length: 10.00
Width: 9.00
Level: Main
Width: 9.00
Family Room
Length: 13.00
Length: 13.00
Width: 10.00
Level: Main
Width: 10.00
Kitchen
Length: 11.00
Length: 11.00
Width: 10.00
Level: Main
Width: 10.00
Living Room
Length: 16.00
Length: 16.00
Width: 13.00
Level: Main
Width: 13.00
Listing Office: Gerweck Real Estate in Monroe
Listing Agent: Cherie Shields
Last Updated: May - 04 - 2024

The listing broker's offer of compensation is made only to participants of the MLS where the listing is filed.
The data relating to real estate on this web site comes in part from the Internet Data Exchange program of the MLS of MICHRIC , and site contains live data. IDX information is provided exclusively for consumers' personal, non-commercial use and may not be used for any purpose other than to identify prospective properties consumers may be interested in purchasing.
