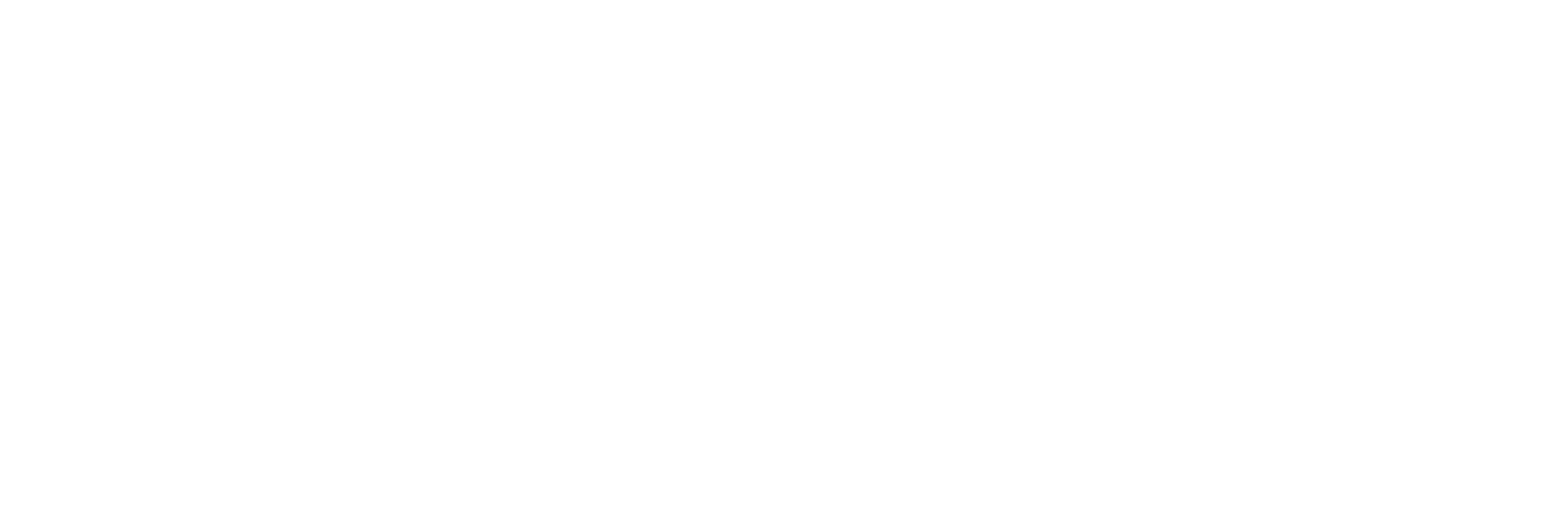Create a free login to our MLS portal. With portal access you are able to:
- Save your searches
- Get updates on listings
- Track listings
- Add notes and messages
- Personalize your dashboard
28 Fremont Avenue, Fremont, MI 49412
$229,900




























Property Type:
Residential
Bedrooms:
3
Baths:
2
Square Footage:
1,092
Lot Size (sq. ft.):
11,238
Status:
Sold
Current Price:
$229,900
List Date:
5/10/2025
Last Modified:
7/16/2025
Description
Attractive new build in Fremont City. Smart, classy layout with no details missed. You will love the open design, main floor living, master retreat with its own bathroom, low maintenance yard and private back deck. Convenient to everything in Fremont - shopping, schools, churches, restaurants. Just 20 miles from Muskegon and 35 miles from Grand Rapids. There is NOTHING to do here but move in and live!
More Information MLS# 25020994
Location Property Info
County: Newaygo
Street #: 28
Street Name: Fremont
Suffix: Avenue
State: MI
Zip Code: 49412
Area: West Central - W
OfficeContract Info
Status: Sold
List Price: $229,900
Current Price: $229,900
Listing Date: 2025-05-08
General Property Info
New Construction: Yes
Construction Status: Under Construction
Lot Measurement: Acres
Lot Acres: 0.26
Lot Square Footage: 11238
Lot Dimensions: 66x132x66x131
Year Built: 2025
Road Frontage: 66
Garage Y/N: No
Fireplace: No
Income Property: No
Total Rooms AG: 9
Total Fin SqFt All Levels: 1092
SqFt Above Grade: 1092
Total Beds Above Grade: 3
Total Bedrooms: 3
Full Baths: 1
Half Baths: 1
Total Baths: 2
Main Level Primary: Yes
Stories: 1
School District: Fremont
Waterfront: No
Tax Info
Tax ID #: 621335353021
Taxable Value: 2866
SEV: 4600
For Tax Year: 2024
Seller's Annual Property Tax: 187
Tax Year: 2024
Spec Assessment & Type: None known
Remarks Misc
Directions: Main Street to Fremont Ave, north to home.
Status Change Info
Under Contract Date: 2025-06-05
Sold Date: 2025-07-16
Sold Price: $229,900
Sold Price/SqFt: 210.53
Waterfront Options
Water Access Y/N: No
Access Feat
Accessibility Features: Yes
Upper Rooms
Total Baths Above Grade: 2
Main Rooms
Main Bedrooms: 3
Main Full Baths: 1
Main Half Baths: 1
Main Level SQFT: 1092
Property Features
Accessibility Feat: 36 Inch Entrance Door; 36' or + Hallway; Accessible Mn Flr Bedroom; Lever Door Handles
Laundry Features: Gas Dryer Hookup; Laundry Closet; Main Level; Washer Hookup
Exterior Material: Vinyl Siding
Roofing: Composition
Windows: Low-Emissivity Windows; Replacement; Screens; Storms
Substructure: Crawl Space
Lot Description: Level
Sewer: Public Sewer
Water: Public
Utilities Attached: Natural Gas Connected
Util Avail at Street: Cable Available; Electricity Available; High Speed Internet; Phone Available
Kitchen Features: Eating Area
Heat Source: Natural Gas
Heat Type: Forced Air
Air Conditioning: Central Air
Water Heater: Natural Gas
Flooring: Carpet; Vinyl
Patio and Porch Features: Deck; Porch(es)
Architectural Style: Ranch
Driveway: Concrete
Street Type: Paved; Public
Mineral Rights: Unknown
Terms Available: Cash; Conventional; FHA; MSHDA; Rural Development; VA Loan
Possession: Close Of Escrow
Sale Conditions: None
Listing Office: Tucker Benner Realty LLC
Listing Agent: Karyn Benner
Last Updated: July - 16 - 2025

The data relating to real estate on this web site comes in part from the Internet Data Exchange program of the MLS of MICHRIC , and site contains live data. IDX information is provided exclusively for consumers' personal, non-commercial use and may not be used for any purpose other than to identify prospective properties consumers may be interested in purchasing.
