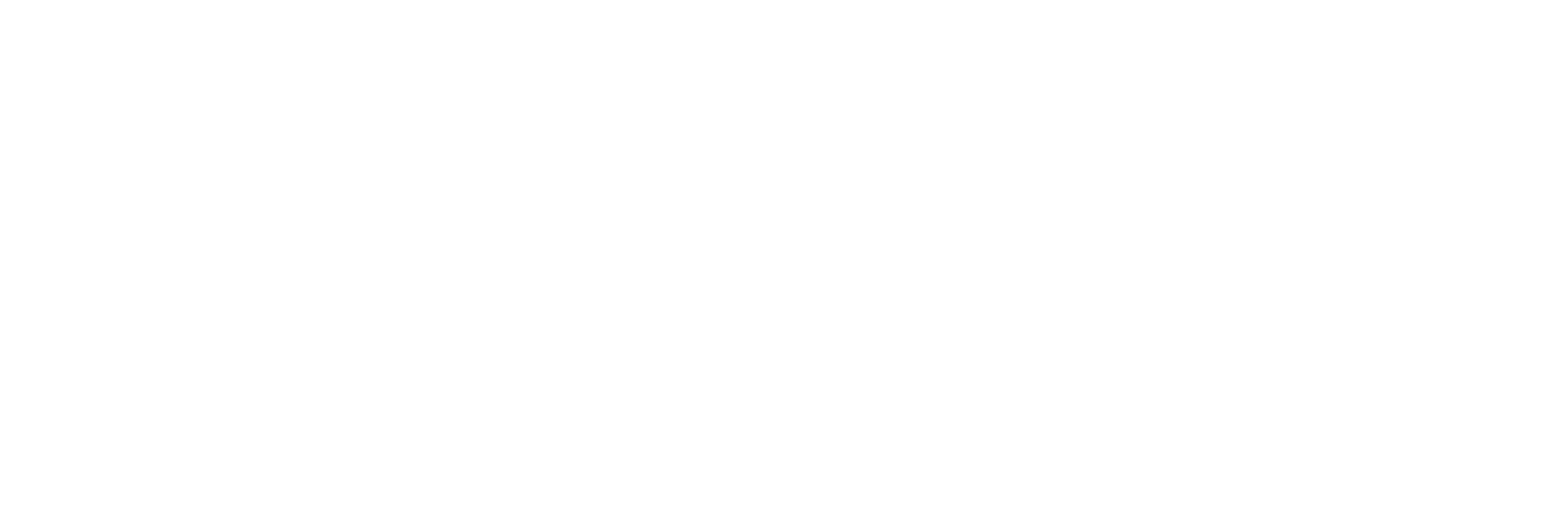Create a free login to our MLS portal. With portal access you are able to:
- Save your searches
- Get updates on listings
- Track listings
- Add notes and messages
- Personalize your dashboard
24663 Balsam Court, Flat Rock, MI 48134
$328,000



































Property Type:
Residential
Bedrooms:
3
Baths:
2
Square Footage:
1,671
Lot Size (sq. ft.):
8,712
Status:
Sold
Current Price:
$325,000
List Date:
6/14/2025
Last Modified:
7/26/2025
Description
THIS IS THE ONE YOU'VE BEEN SEARCHING FOR!!! Priced to sell, Great Location, Immaculate and ready for you! This 1700 sq ft Jem is nestled on the corner of a Cul de sac and features a large lot, Rear yard 2 tier deck with a trek swing, custom shed with electricity and a beautiful pond. Step inside this well maintained home to find a spacious living room and formal dining room, roomy Kitchen which includes all appliances with an eating area that leads out to the backyard deck. The spacious family room features a woodburning fireplace with a brick surround, upstairs you will Find 3 bedrooms which includes a large master suite with an attached main bath and 2 large closets, The full basement includes the washer and dryer and lots of storage as well as a workroom, A MUST SEE!!!
More Information MLS# 25028559
Location Property Info
County: Wayne
Street #: 24663
Street Name: Balsam
Suffix: Court
State: MI
Zip Code: 48134
Zip (4): 9500
Area: Wayne County - 100
OfficeContract Info
Status: Sold
List Price: $325,000
Current Price: $328,000
Listing Date: 2025-06-14
General Property Info
New Construction: No
Lot Measurement: Acres
Lot Acres: 0.2
Lot Square Footage: 8712
Lot Dimensions: 84 x 116 x 85 x 117
Year Built: 1993
Road Frontage: 84
Garage Y/N: Yes
Garage Spaces: 2
Fireplace: Yes
Total Fireplaces: 1
Income Property: No
Total Rooms AG: 10
Total Fin SqFt All Levels: 1671
SqFt Above Grade: 1671
Total Beds Above Grade: 3
Total Bedrooms: 3
Full Baths: 1
Half Baths: 1
Total Baths: 2
Main Level Primary: No
Stories: 2
School District: Woodhaven-Brownstown
Waterfront: No
Tax Info
Tax ID #: 70-050-01-0057-000
Taxable Value: 111843
SEV: 149300
For Tax Year: 2024
Seller's Annual Property Tax: 5182
Tax Year: 2024
Homestead %: 100
Spec Assessment & Type: N/A
Zoning: Residential
Remarks Misc
Directions: West rd to North on Sylvan rd to East on Shadowwood to left on Balsam ct to home on the left!
Status Change Info
Under Contract Date: 2025-06-29
Sold Date: 2025-07-25
Sold Price: $328,000
Sold Price/SqFt: 196.29
Waterfront Options
Water Access Y/N: No
Access Feat
Accessibility Features: No
Upper Rooms
Upper Bedrooms: 3
Upper Full Baths: 1
Upper Level Square Feet: 700
Total Baths Above Grade: 2
Main Rooms
Main Half Baths: 1
Main Level SQFT: 971
Basement Rooms
Total Basement SQFT: 650
Property Features
Laundry Features: Gas Dryer Hookup; In Basement; Washer Hookup
Exterior Material: Brick; Vinyl Siding
Roofing: Asphalt; Shingle
Windows: Replacement; Screens
Substructure: Partial
Lot Description: Corner Lot; Cul-De-Sac; Sidewalk
Sewer: Public Sewer
Water: Public
Utilities Attached: Cable Connected; Natural Gas Connected
Util Avail at Street: Storm Sewer
Kitchen Features: Eating Area
Fireplace: Family Room; Wood Burning
Additional Items: Garage Door Opener; Sump Pump; Window Treatments
Appliances: Dishwasher; Dryer; Microwave; Range; Refrigerator; Washer
Heat Source: Natural Gas
Heat Type: Forced Air
Air Conditioning: Central Air
Water Heater: Natural Gas
Flooring: Carpet; Linoleum
Patio and Porch Features: Deck; Porch(es)
Landscape: Decor Pond; Flower Garden; Ground Cover; Shrubs/Hedges; Underground Sprinkler
Other Structures: Shed(s)
Parking Features: Attached; Garage Door Opener; Garage Faces Front
Architectural Style: Colonial
Driveway: Concrete
Street Type: Paved; Public
Mineral Rights: Unknown
Terms Available: Cash; Conventional; FHA; VA Loan
Possession: Close Plus 3 to 5 Days
Sale Conditions: None
Room Information
Living Room
Length: 13.00
Length: 13.00
Width: 16.00
Level: Main
Width: 16.00
Dining Room
Length: 10.00
Length: 10.00
Width: 10.00
Level: Main
Width: 10.00
Kitchen
Length: 10.00
Length: 10.00
Width: 13.00
Level: Main
Width: 13.00
Dining Area
Length: 8.00
Length: 8.00
Width: 13.00
Level: Main
Width: 13.00
Family Room
Length: 15.00
Length: 15.00
Width: 17.00
Level: Main
Width: 17.00
Bathroom 2
Length: 5.00
Length: 5.00
Width: 5.00
Level: Main
Width: 5.00
Primary Bedroom
Length: 19.00
Length: 19.00
Width: 11.00
Level: Upper
Width: 11.00
Bedroom 2
Length: 10.00
Length: 10.00
Width: 13.00
Level: Upper
Width: 13.00
Bedroom 3
Length: 10.00
Length: 10.00
Width: 11.00
Level: Upper
Width: 11.00
Primary Bathroom
Length: 5.00
Length: 5.00
Width: 11.00
Level: Upper
Width: 11.00
Listing Office: North Shores Properties, LLC.
Listing Agent: Robin Massey
Last Updated: July - 26 - 2025

The data relating to real estate on this web site comes in part from the Internet Data Exchange program of the MLS of MICHRIC , and site contains live data. IDX information is provided exclusively for consumers' personal, non-commercial use and may not be used for any purpose other than to identify prospective properties consumers may be interested in purchasing.
