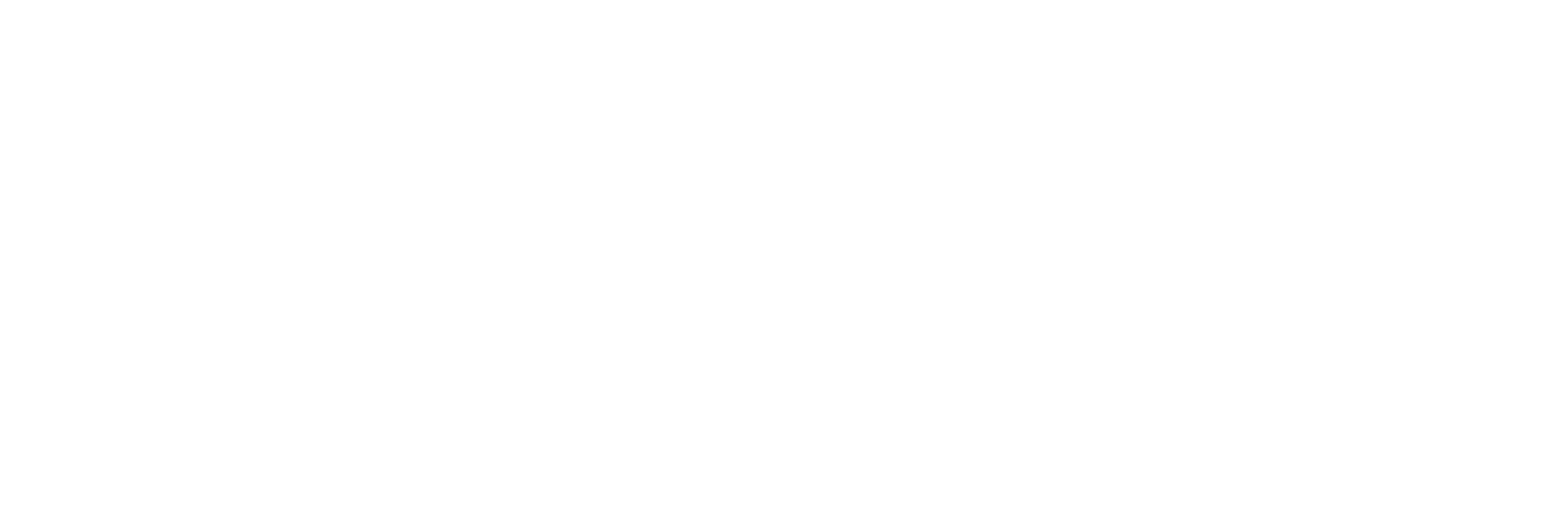Create a free login to our MLS portal. With portal access you are able to:
- Save your searches
- Get updates on listings
- Track listings
- Add notes and messages
- Personalize your dashboard
242 AuSable River, Lot: 68, Roscommon, MI 48653
$165,000
























Property Type:
Residential
Bedrooms:
3
Baths:
2
Square Footage:
1,400
Status:
Active
Current Price:
$165,000
List Date:
4/06/2024
Last Modified:
4/11/2024
Description
SHARED PRIVATE ACCESS TO THE AUSABLE RIVER. Nice 3 bedroom, 2 bath ranch with a large attached 2 car garage. Sits on a corner lot with .69 acre. Black top circle driveway. Paved Road. Large 3 season glassed sunroom looks into the back yard. Fenced garden area. Shed. The kitchen offers ample cabinets and pantry. Appliances included are stove, refrigerator, washer and dryer. Garbage disposal. Whole house generator, new 40 gallon electric hot water heater, vinyl windows, walk in closets in bedrooms, skylights in both baths. Primary bath has shower and garden tub. Close to town, restaurants, gas stations, Forest Dunes Golf Course, Higgins Lake, State Land and close to trails. Association dues $20. year.
More Information MLS# 80016286
Location & Property Info
County: Roscommon
Street #: 242
Street Name: AuSable River
State: MI
Zip Code: 48653
Property Sub-Type: Single Family Residence
Municipality: Higgins Twp
Subdivision: AuSable River Valley #2
Office/Contract Info
Status: Active
List Price: $165,000
List Price/SqFt: 117.86
Current Price: $165,000
Listing Date: 2024-04-06
General Property Info
Lot Acres: 0.69
Lot Square Footage: 30056
Lot Dimensions: 186 X 162
Year Built: 1998
Road Frontage: 100
Listing Number Display: 80016286
Fireplace: Yes
Total Fin SqFt All Levels: 1400
Total Bedrooms: 3
Full Baths: 2
Total Baths: 2
Main Level Primary: Yes
Stories: 1
Basement: No
School District: Roscommon
Waterfront: Yes
Tax Info
Tax ID #: 005-220-068-0000
Taxable Value: 6890000
SEV: 68900
Annual Property Tax: 1318
Homestead %: 100
Waterfront Options
Water Frontage: 1
Manufactured
Manufactured Y/N: Yes
Garage
Garage: Yes
Property Features
Assoc. Fee Incl.: Trash; Water
Laundry Features: Main Level
Garage Type: Attached
Exterior Material: Vinyl Siding
Substructure: Crawl Space
Sewer: Septic System
Water: Well
Fireplace: Gas Log
Additional Items: Ceiling Fans; Window Treatments
Appliances: Dishwasher; Dryer; Oven; Range; Washer
Heat Source: Propane
Heat Type: Forced Air
Water Heater: Electric
Exterior Features: Porch(es)
Outbuildings: Storage Shed
Assoc. Amenities: Pets Allowed
Terms Available: Cash; Conventional; FHA; VA Loan
Room Information
Primary Bedroom
Length: 12.00
Length: 12.00
Width: 18.00
Level: Main
Width: 18.00
Bedroom 2
Length: 12.00
Length: 12.00
Width: 10.00
Level: Main
Width: 10.00
Bedroom 3
Length: 12.00
Length: 12.00
Width: 9.00
Level: Main
Width: 9.00
Dining Room
Length: 11.00
Length: 11.00
Width: 13.00
Level: Main
Width: 13.00
Kitchen
Length: 13.00
Length: 13.00
Width: 12.00
Level: Main
Width: 12.00
Laundry
Length: 11.00
Length: 11.00
Width: 5.00
Level: Main
Width: 5.00
Living Room
Length: 18.00
Length: 18.00
Width: 12.00
Level: Main
Width: 12.00
Listing Office: Premier Waterfront Realty
Listing Agent: Charlene Scheer
Last Updated: April - 11 - 2024

The listing broker's offer of compensation is made only to participants of the MLS where the listing is filed.
The data relating to real estate on this web site comes in part from the Internet Data Exchange program of the MLS of MICHRIC , and site contains live data. IDX information is provided exclusively for consumers' personal, non-commercial use and may not be used for any purpose other than to identify prospective properties consumers may be interested in purchasing.
