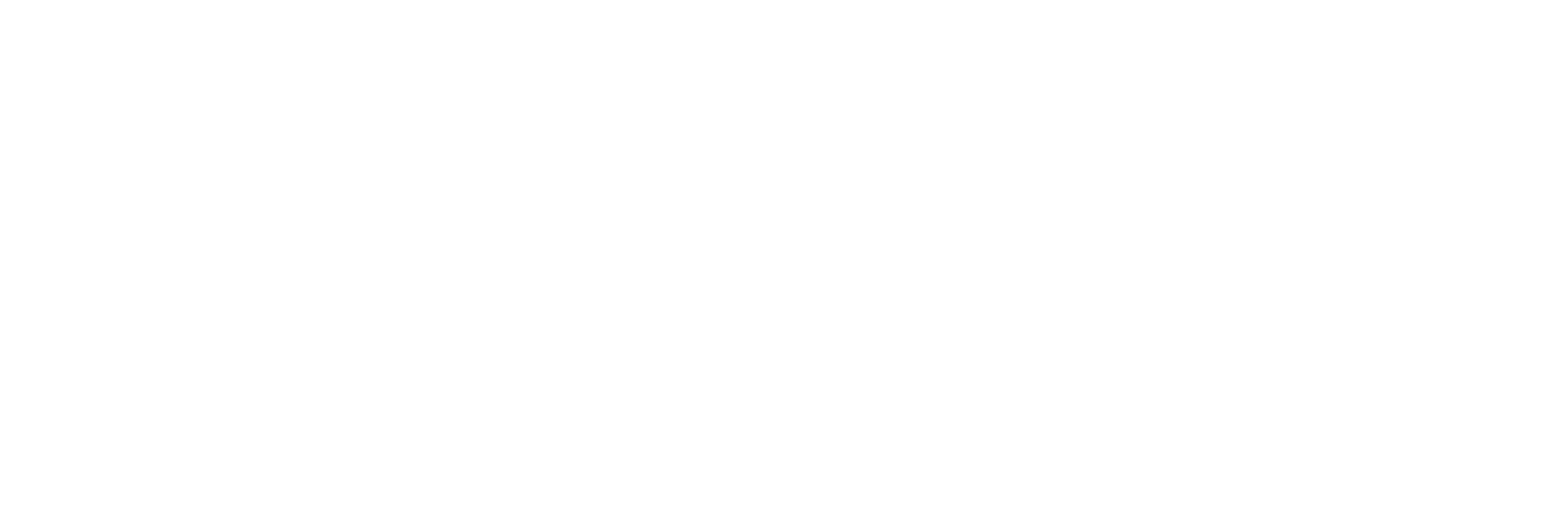Create a free login to our MLS portal. With portal access you are able to:
- Save your searches
- Get updates on listings
- Track listings
- Add notes and messages
- Personalize your dashboard
22473 Beach Street, Saint Clair Shores, MI 48081
$445,000










































Property Type:
Residential
Bedrooms:
3
Baths:
3
Square Footage:
1,721
Lot Size (sq. ft.):
3,920
Status:
Active
Current Price:
$445,000
List Date:
12/12/2024
Last Modified:
1/30/2025
Description
Discover the perfect blend of luxury and tranquility with this stunning 3-bedroom, 3-bathroom bungalow, nestled just six homes away from the breathtaking shores of Lake Saint Clair. Step inside to find a thoughtfully designed floor plan featuring hardwood flooring thought, two opulent en suites, ideal for ultimate comfort and privacy. The heart of the home is the well-appointed chef's kitchen, showcasing granite countertops, modern appliances, and ample space for culinary creations. The seamless flow continues into the spacious living and dining areas, leading to a serene deck overlooking a private canal—a picturesque setting for relaxation, entertaining, or outdoor dining.
Supplements: Additional highlights include a 2-car attached garage and convenient access to premier dining, shopping, and recreational amenities in the area. This exceptional property offers an unparalleled lifestyle of lakeside elegance. Schedule your private tour today!
More Information MLS# 24061941
Location Property Info
County: Macomb
Street #: 22473
Street Name: Beach
Suffix: Street
State: MI
Zip Code: 48081
Zip (4): 2336
Area: Macomb County - 50
OfficeContract Info
Status: Active
List Price: $445,000
Current Price: $445,000
Listing Date: 2024-12-05
General Property Info
New Construction: No
Lot Measurement: Acres
Lot Acres: 0.09
Lot Square Footage: 3920
Lot Dimensions: 40.00 x 98.00
Year Built: 1927
Road Frontage: 40
Garage Y/N: Yes
Garage Spaces: 2
Income Property: No
Total Rooms AG: 8
Total Fin SqFt All Levels: 1721
SqFt Above Grade: 1721
Total Beds Above Grade: 3
Total Bedrooms: 3
Full Baths: 3
Total Baths: 3
Main Level Primary: Yes
Stories: 2
Design: Bungalow
School District: Lakeview
Waterfront: Yes
Body of Water: Lake St. Clair
Statewide Lakes & Rivers: Lake Saint Clair
Tax Info
Tax ID #: 09-14-26-112-003
Taxable Value: 141977
SEV: 205700
For Tax Year: 2024
Annual Property Tax: 6691
Tax Year: 2023
Homestead %: 100
Remarks Misc
Directions: jefferson n from 10 mile to beach e to property
Waterfront Options
Water Access Y/N: Yes
Water Frontage: 40
Access Feat
Accessibility Features: No
Upper Rooms
Upper Bedrooms: 2
Upper Full Baths: 1
Upper Level Square Feet: 721
Total Baths Above Grade: 3
Main Rooms
Main Bedrooms: 1
Main Full Baths: 2
Main Level SQFT: 1000
Manufactured
Manufactured Y/N: No
Property Features
Water Type: Lake
Laundry Features: Laundry Room
Exterior Material: Brick; Vinyl Siding
Substructure: Crawl Space; Slab
Sewer: Public
Water: Public
Appliances: Dishwasher; Dryer; Microwave; Range; Refrigerator; Washer
Heat Source: Natural Gas
Heat Type: Forced Air
Air Conditioning: Central Air
Exterior Features: Deck(s); Porch(es)
Parking Features: Attached
Terms Available: Cash; Conventional; FHA; VA Loan
Sale Conditions: None
Room Information
Bathroom 1
Length: 6.00
Length: 6.00
Width: 9.00
Level: Main
Width: 9.00
Bathroom 2
Length: 6.00
Length: 6.00
Width: 7.00
Level: Upper
Width: 7.00
Bedroom 2
Length: 10.00
Length: 10.00
Width: 23.00
Level: Upper
Width: 23.00
Kitchen
Length: 9.00
Length: 9.00
Width: 24.00
Level: Main
Width: 24.00
Laundry
Length: 6.00
Length: 6.00
Width: 9.00
Level: Main
Width: 9.00
Living Room
Length: 15.00
Length: 15.00
Width: 20.00
Level: Main
Width: 20.00
Primary Bathroom
Length: 8.00
Length: 8.00
Width: 10.00
Level: Main
Width: 10.00
Primary Bedroom
Length: 12.00
Length: 12.00
Width: 18.00
Level: Main
Width: 18.00
Bedroom 3
Length: 14.00
Length: 14.00
Width: 24.00
Level: Upper
Width: 24.00
Other
Length: 13.00
Length: 13.00
Width: 15.00
Level: Upper
Width: 15.00
Remarks: Flex Room
Office
Length: 8.00
Length: 8.00
Width: 11.00
Level: Main
Width: 11.00
Documents
Listing Office: Keller Williams Paint Creek
Listing Agent: Joseph Delia
Last Updated: January - 30 - 2025

The data relating to real estate on this web site comes in part from the Internet Data Exchange program of the MLS of MICHRIC , and site contains live data. IDX information is provided exclusively for consumers' personal, non-commercial use and may not be used for any purpose other than to identify prospective properties consumers may be interested in purchasing.

 Seller's Disclosure ›
Seller's Disclosure ›