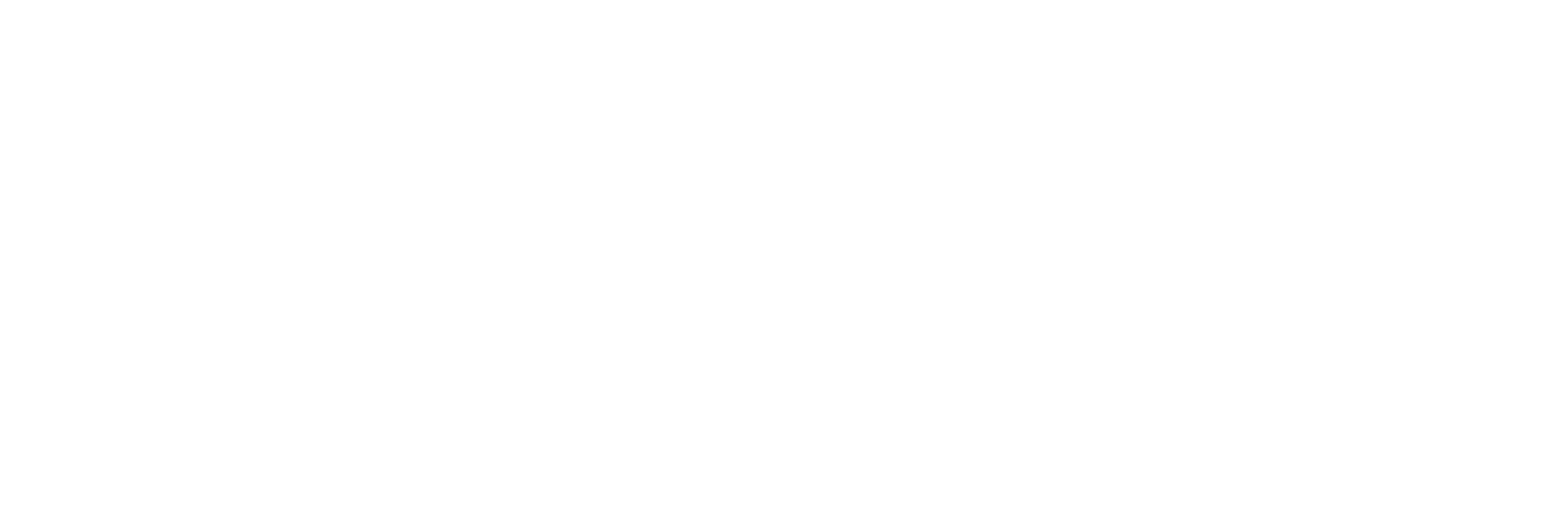Create a free login to our MLS portal. With portal access you are able to:
- Save your searches
- Get updates on listings
- Track listings
- Add notes and messages
- Personalize your dashboard
2034 SUNSET Drive, Lupton, MI 48635
$169,000
Property Type:
Residential
Bedrooms:
3
Baths:
2
Square Footage:
1,750
Status:
Active
Current Price:
$169,000
List Date:
3/26/2024
Last Modified:
3/30/2024
Description
Lake George! Beautiful Cozy 3 Bedroom Brick Ranch getaway or retirement home! Beautiful Lake George Access only 50 Yards with Boat slip, must see to appreciate this 3 Bedroom Cozy Brick Ranch. Great vacation and relaxation in Northern Michigan and Minutes from Michigan great Lakes! Close proximity to West branch, Rose City, Oscoda. Fully affixed Generac house Electric Generator costing $10,000, never worry about losing power! Cozy Natural Fire Place for winter enjoyment! Move in ready with many updates, beautiful wooden floors in bedrooms and cozy carpeted Living room. Plenty of space for family gatherings. Call Agent for showings as home is occupied by retired owners. To move soon as sale is completed. Wont last long at this price. Call Agent today.
More Information MLS# 20240018883
Location & Property Info
County: Ogemaw
Street #: 2034
Street Name: SUNSET
Suffix: Drive
State: MI
Zip Code: 48635
Cross Streets: Chrivia & Sunset drive
Property Sub-Type: Single Family Residence
Municipality: Hill Twp
Subdivision: SUNSET BEACH
Office/Contract Info
Status: Active
List Price: $169,000
List Price/SqFt: 96.57
Current Price: $169,000
Listing Date: 2024-03-26
On-Market Date: 2024-03-26
General Property Info
Lot Acres: 0.37
Lot Square Footage: 16117
Lot Dimensions: 150x434
Year Built: 1969
Road Frontage: 75
Fireplace: Yes
Total Rooms AG: 7
Total Fin SqFt All Levels: 1750
Total Bedrooms: 3
Full Baths: 2
Total Baths: 2
Stories: 1
Design: Ranch
Basement: No
Waterfront: No
Tax Info
Tax ID #: 00635002800
Taxable Value: 36174
SEV: 56400
Annual Property Tax: 2
Spec Assessment & Type: 0.00
Remarks & Misc
Directions: East from Shady Shores and West of S. Shore Dr.
Legal: *HL-Y 28 R-76 REPLAT OF SUNSET BEACH LOT 28.
Main Rooms
Main Bedrooms: 3
Main Full Baths: 2
Garage
Garage: Yes
Property Features
Garage Type: 1; Attached
Exterior Material: Brick; Vinyl Siding
Roofing: Asphalt
Substructure: Slab
Lot Description: Tillable; Wooded
Sewer: Septic System
Water: Well
Fireplace: Family
Additional Items: Home Warranty
Heat Source: Propane
Heat Type: Forced Air
Street Type: Paved
Terms Available: Cash; Conventional; FHA; Rural Development; VA Loan
Renewable Heat/Cool: Energy Star Rated Heat
Room Information
Bedroom 2
Length: 10.00
Length: 10.00
Width: 11.00
Level: Main
Width: 11.00
Bedroom 3
Length: 10.00
Length: 10.00
Width: 10.00
Level: Main
Width: 10.00
Bedroom 4
Length: 12.00
Length: 12.00
Width: 10.00
Level: Main
Width: 10.00
Bathroom 1
Length: 7.00
Length: 7.00
Width: 8.00
Level: Main
Width: 8.00
Bathroom 2
Length: 7.00
Length: 7.00
Width: 8.00
Level: Main
Width: 8.00
Kitchen
Length: 10.00
Length: 10.00
Width: 11.00
Level: Main
Width: 11.00
Living Room
Length: 12.00
Length: 12.00
Width: 12.00
Level: Main
Width: 12.00
Family Room
Length: 13.00
Length: 13.00
Width: 13.00
Level: Main
Width: 13.00
Dining Room
Length: 11.00
Length: 11.00
Width: 10.00
Level: Main
Width: 10.00
Listing Office: RE/MAX Leading Edge
Listing Agent: Sam Jaafar
Last Updated: March - 30 - 2024

The listing broker's offer of compensation is made only to participants of the MLS where the listing is filed.
The data relating to real estate on this web site comes in part from the Internet Data Exchange program of the MLS of MICHRIC , and site contains live data. IDX information is provided exclusively for consumers' personal, non-commercial use and may not be used for any purpose other than to identify prospective properties consumers may be interested in purchasing.
