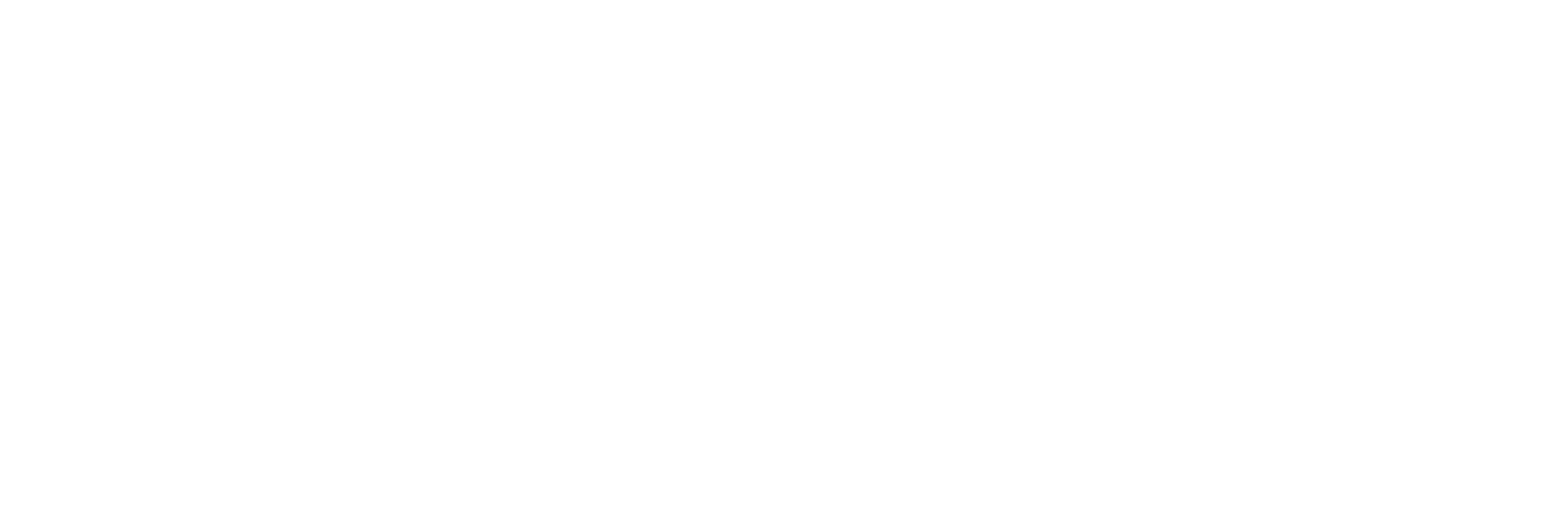Create a free login to our MLS portal. With portal access you are able to:
- Save your searches
- Get updates on listings
- Track listings
- Add notes and messages
- Personalize your dashboard
1713 Town Commons Drive, Howell, MI 48855
$439,900












































Property Type:
Residential
Bedrooms:
3
Baths:
4
Square Footage:
2,133
Lot Size (sq. ft.):
6,970
Status:
Pending
Current Price:
$439,900
List Date:
7/24/2025
Last Modified:
7/26/2025
Description
This spacious 3br 2 full/2 half ba home offers a perfect combination of charm, functionality and modern updates. Set on a beautifully landscaped lot this property features bright open living spaces, hardwood floors, and multiple finished levels designed for both everyday comfort and exceptional entertaining. The windows of the main floor fill the living and dining areas with light, creating a warm and airy atmosphere throughout. The generously sized kitchen is a standout, offering ample stone counter and cabinet space. The primary suite offers comfort and privacy complete with a full en-suite bath and jetted tub. The basement is perfect for entertaining and relaxation as it features a custom wet bar, pool table and theater seats. No space is left unused as the attic is finished as well.
More Information MLS# 25036665
Location Property Info
County: Livingston
Street #: 1713
Street Name: Town Commons
Suffix: Drive
State: MI
Zip Code: 48855
Zip (4): 6845
Area: Livingston County - 40
OfficeContract Info
Status: Pending
List Price: $439,900
Current Price: $439,900
Listing Date: 2025-07-23
General Property Info
New Construction: No
Lot Measurement: Acres
Lot Acres: 0.16
Lot Square Footage: 6970
Lot Dimensions: 51x144x57x130
Year Built: 2001
Road Frontage: 51
Garage Y/N: Yes
Garage Spaces: 2
Fireplace: Yes
Total Fireplaces: 1
Income Property: No
Total Rooms AG: 3
Total Fin SqFt All Levels: 2133
SqFt Above Grade: 2133
Total Beds Above Grade: 3
Total Bedrooms: 3
Full Baths: 2
Half Baths: 2
Total Baths: 4
Main Level Primary: No
Stories: 3
School District: Howell
Waterfront: No
Tax Info
Tax ID #: 17-26-201-002
Taxable Value: 201766
SEV: 206600
For Tax Year: 2024
Seller's Annual Property Tax: 7469
Tax Year: 2024
Homestead %: 100
Remarks Misc
Directions: Driving west on 59 towards Byron, take a right in to the Town Commons neighborhood, on Town Commons. After the gazebo, the home is on the right.
Status Change Info
Under Contract Date: 2025-07-26
Access Feat
Accessibility Features: No
Upper Rooms
Upper Bedrooms: 3
Upper Full Baths: 2
Upper Level Square Feet: 1157
Total Baths Above Grade: 3
Main Rooms
Main Half Baths: 1
Main Level SQFT: 1157
Basement Rooms
Basement Half Baths: 1
Basement Finished SQFT: 1000
Total Basement SQFT: 1157
Property Features
Laundry Features: Laundry Room; Main Level
Exterior Material: Brick
Windows: Egress Window; Screens
Substructure: Full
Sewer: Public Sewer
Water: Public
Utilities Attached: Cable Connected; High Speed Internet
Kitchen Features: Center Island; Mud Room Access
Fireplace: Other
Additional Items: Basement Finished; Basement Plumbed for Bath; Ceiling Fan(s); Ensuite; Garage Door Opener; Sump Pump; Wet Bar; Whirlpool Tub; Window Treatments
Appliances: Built-In Gas Oven; Cooktop; Dishwasher; Microwave; Refrigerator
Heat Source: Electric
Heat Type: Forced Air
Air Conditioning: Central Air
Water Heater: Natural Gas
Flooring: Carpet; Tile; Wood
Patio and Porch Features: Covered; Porch(es)
Landscape: Shrubs/Hedges; Underground Sprinkler
Parking Features: Attached; Garage Door Opener; Garage Faces Side
Architectural Style: Colonial
Driveway: Paved
Street Type: Paved
Terms Available: Cash; Conventional; FHA; VA Loan
Possession: Close Of Escrow
Sale Conditions: None
Room Information
Primary Bedroom
Length: 167.00
Length: 167.00
Width: 144.00
Level: Upper
Width: 144.00
Bedroom 2
Length: 131.00
Length: 131.00
Width: 146.00
Level: Upper
Width: 146.00
Bedroom 3
Length: 102.00
Length: 102.00
Width: 161.00
Level: Upper
Width: 161.00
Primary Bathroom
Length: 171.00
Length: 171.00
Width: 157.00
Level: Upper
Width: 157.00
Bathroom 2
Length: 12.00
Length: 12.00
Width: 9.00
Level: Upper
Width: 9.00
Bathroom 3
Length: 410.00
Length: 410.00
Width: 77.00
Level: Main
Width: 77.00
Bathroom 4
Length: 98.00
Length: 98.00
Width: 77.00
Level: Basement
Width: 77.00
Kitchen
Length: 1411.00
Length: 1411.00
Width: 152.00
Level: Main
Width: 152.00
Dining Room
Length: 115.00
Length: 115.00
Width: 1511.00
Level: Main
Width: 1511.00
Living Room
Length: 167.00
Length: 167.00
Width: 1511.00
Level: Main
Width: 1511.00
Documents
Listing Office: Key Realty One
Listing Agent: Jessica Powers
Last Updated: July - 26 - 2025

The data relating to real estate on this web site comes in part from the Internet Data Exchange program of the MLS of MICHRIC , and site contains live data. IDX information is provided exclusively for consumers' personal, non-commercial use and may not be used for any purpose other than to identify prospective properties consumers may be interested in purchasing.

 Seller's Disclosure/ Lead Based Paint ›
Seller's Disclosure/ Lead Based Paint ›