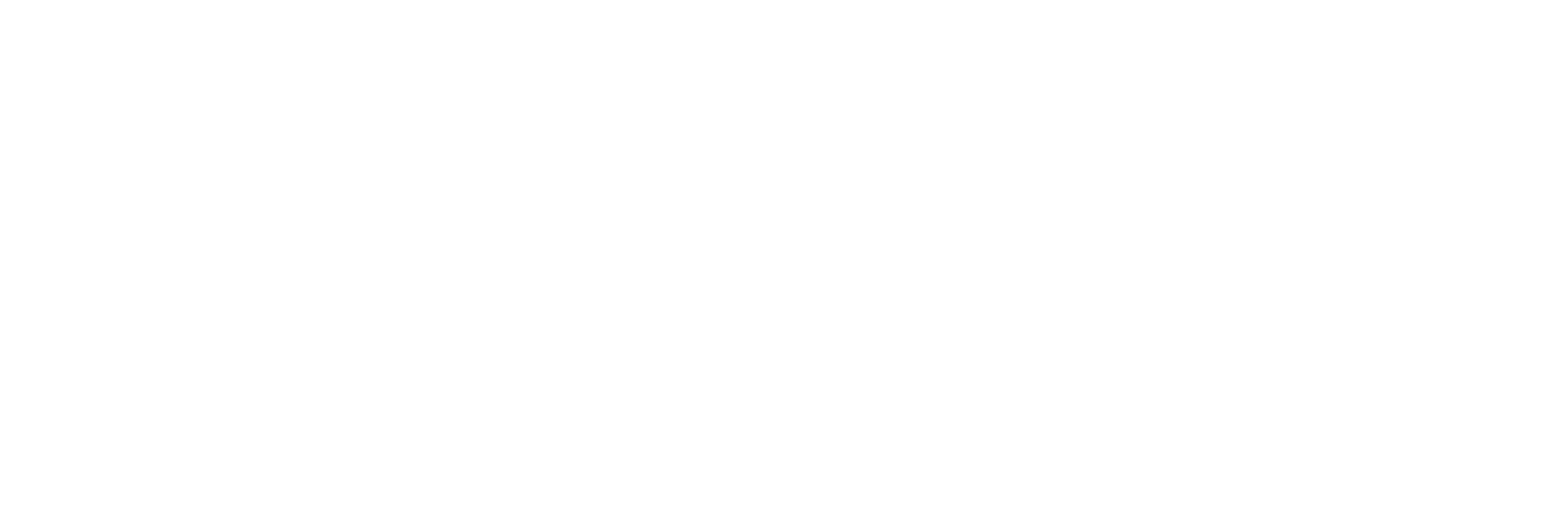Create a free login to our MLS portal. With portal access you are able to:
- Save your searches
- Get updates on listings
- Track listings
- Add notes and messages
- Personalize your dashboard
1602 4th Street NW, Grand Rapids, MI 49504
$375,000




























Property Type:
Residential
Bedrooms:
3
Baths:
2
Square Footage:
1,028
Lot Size (sq. ft.):
14,375
Status:
Active
Current Price:
$375,000
List Date:
6/18/2025
Last Modified:
8/06/2025
Description
This 3 bedroom, 2 full bathroom ranch-style home has been lovingly cared for and is ready for its new owner! Step inside to discover beautiful wood floors that flow throughout the main level, enhancing the home's warm and inviting atmosphere. The spacious living area features a cozy fireplace and large picture windows. Adjacent to the living room is a dining area with sliders leading to the deck & your amazing new backyard! Enjoy 2 bedrooms on the main floor, including a spacious primary bedroom & 1 full bathroom with dual sinks and a bathtub. Check out the fully finished basement with your 3rd bedroom & 4th non-conforming bedroom, plus a 2nd full bathroom. The finished basement offers a secondary living space, a versatile area sure to meet all your needs!
Supplements: Great for another family room, play area, or home office. Outside, you'll find a fully fenced-in private wooded backyard, providing a serene escape and a wonderful space for outdoor activities, gardening, or simply unwinding in nature. The home includes a convenient 2-stall garage and is located just a short 5-minute drive to the vibrant Bridge Street restaurants, where you'll have easy access to a variety of dining and entertainment options. Don't miss out on this incredible opportunity to own a beautiful home in a fantastic location. Schedule your showing today!
Open Houses
Saturday, August 09, 11:00 am - 1:00 pm
More Information MLS# 25029309
Location Property Info
County: Kent
Street #: 1602
Street Name: 4th
Suffix: Street
Post Direction: NW
State: MI
Zip Code: 49504
Zip (4): 4882
Area: Grand Rapids - G
OfficeContract Info
Status: Active
List Price: $375,000
Current Price: $375,000
Listing Date: 2025-06-18
General Property Info
New Construction: No
Lot Measurement: Acres
Lot Acres: 0.33
Lot Square Footage: 14375
Lot Dimensions: 66.5x216.5
Year Built: 1966
Road Frontage: 66
Garage Y/N: Yes
Garage Spaces: 2
Fireplace: Yes
Total Fireplaces: 1
Income Property: Yes
Total Rooms AG: 6
Total Fin SqFt All Levels: 1843
SqFt Above Grade: 1028
Total Beds Above Grade: 2
Total Bedrooms: 3
Full Baths: 2
Total Baths: 2
Main Level Primary: Yes
Stories: 1
School District: Grand Rapids
Waterfront: No
Tax Info
Tax ID #: 41-13-22-431-010
Taxable Value: 95315
SEV: 139800
For Tax Year: 2024
Seller's Annual Property Tax: 4942.86
Tax Year: 2024
Spec Assessment & Type: None Known
Zoning: Res
Remarks Misc
Directions: Valley Ave NW to 4th St
Access Feat
Accessibility Features: No
Upper Rooms
Total Baths Above Grade: 1
Main Rooms
Main Bedrooms: 2
Main Full Baths: 1
Main Level SQFT: 1028
Property Features
Laundry Features: In Basement
Exterior Material: Brick
Roofing: Composition
Windows: Replacement
Substructure: Full
Sewer: Public Sewer
Water: Public
Fireplace: Living Room
Additional Items: Basement Finished; Garage Door Opener
Appliances: Dishwasher; Dryer; Microwave; Oven; Range; Refrigerator; Washer
Heat Source: Natural Gas
Heat Type: Forced Air
Air Conditioning: Central Air
Water Heater: Natural Gas
Fencing: Fenced Back; Full
Flooring: Carpet; Wood
Patio and Porch Features: Deck
Parking Features: Detached; Garage Faces Front
Architectural Style: Ranch
Driveway: Paved
Street Type: Paved
Mineral Rights: Unknown
Terms Available: Cash; Conventional; FHA; VA Loan
Possession: Close Of Escrow
Sale Conditions: None
Room Information
Kitchen
Level: Main
Dining Room
Remarks: Formal
Dining Area
Level: Main
Family Room
Level: Lower
Living Room
Level: Main
Recreation
Den
Laundry
Primary Bedroom
Level: Main
Primary Bathroom
Bedroom 2
Level: Main
Bedroom 3
Level: Lower
Bedroom 4
Bedroom 5
Other
Other
Other
Other
Other
Listing Office: Greenridge Realty (Kentwood)
Listing Agent: Alexandra Tremain
Last Updated: August - 06 - 2025

The data relating to real estate on this web site comes in part from the Internet Data Exchange program of the MLS of MICHRIC , and site contains live data. IDX information is provided exclusively for consumers' personal, non-commercial use and may not be used for any purpose other than to identify prospective properties consumers may be interested in purchasing.
