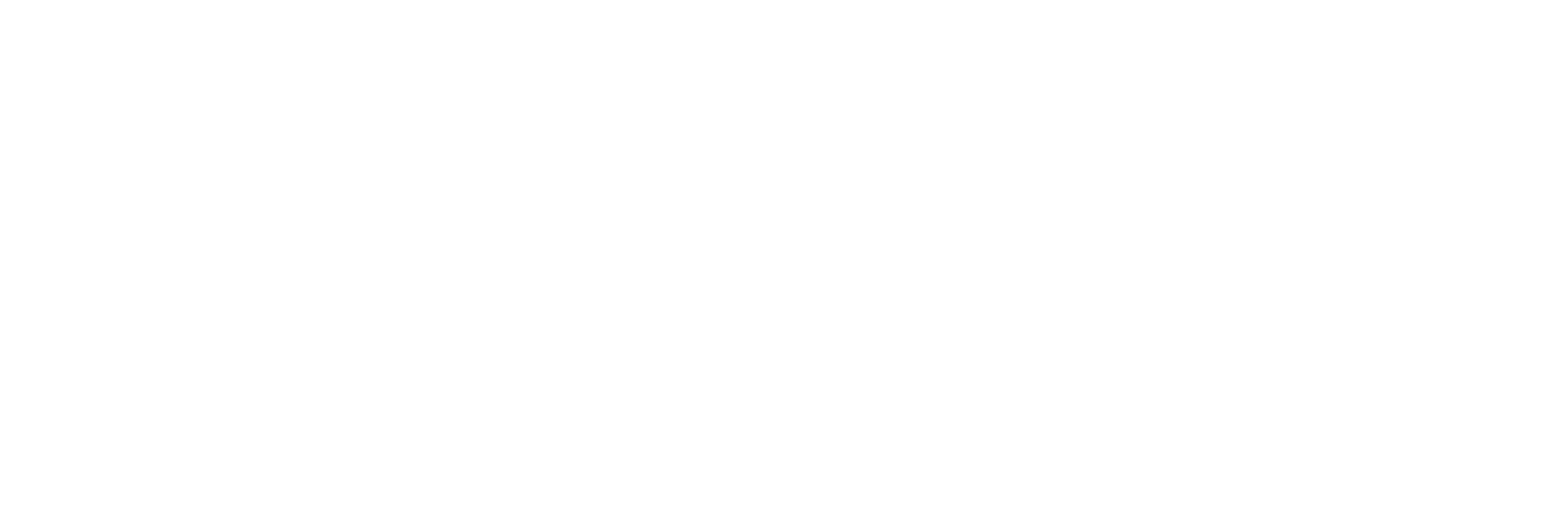Create a free login to our MLS portal. With portal access you are able to:
- Save your searches
- Get updates on listings
- Track listings
- Add notes and messages
- Personalize your dashboard
15076 Harrison Avenue, Allen Park, MI 48101
$277,750





































































Property Type:
Residential
Bedrooms:
3
Baths:
2
Square Footage:
1,227
Lot Size (sq. ft.):
8,276
Status:
Sold
Current Price:
$277,750
List Date:
6/25/2025
Last Modified:
7/26/2025
Description
These folks are getting ready for the new owners. Immediate occupancy. That could be you! Classic three bedroom home in desirable Lincoln Lawn Sub. Ton's o hardwood floors& wooden interior doors. I love the front porch and especially love the garage and the covered space adjacent. Perfect for relaxing and even a BBQ! My goodness. Take note of lot size. I love the interior as well, checks all the boxes for me, living room, (gas fireplace) dining room and front room plus three good sized bedrooms. There is one of my favorite amenities - a whole house fan! Full basement with its own full bath, wow. All appliances will stay. Please exclude TV.
More Information MLS# 25026679
Location Property Info
County: Wayne
Street #: 15076
Street Name: Harrison
Suffix: Avenue
State: MI
Zip Code: 48101
Zip (4): 1807
Area: Wayne County - 100
OfficeContract Info
Status: Sold
List Price: $277,750
Current Price: $277,750
Listing Date: 2025-06-05
General Property Info
New Construction: No
Lot Measurement: Acres
Lot Acres: 0.19
Lot Square Footage: 8276
Lot Dimensions: 75x106
Year Built: 1939
Road Frontage: 75
Garage Y/N: Yes
Garage Spaces: 2.5
Fireplace: Yes
Total Fireplaces: 1
Income Property: No
Total Rooms AG: 7
Total Fin SqFt All Levels: 2177
SqFt Above Grade: 1227
Total Beds Above Grade: 3
Total Bedrooms: 3
Full Baths: 2
Total Baths: 2
Main Level Primary: Yes
Stories: 1
School District: Allen Park
Elementary School: Arno Elementary School
Middle School: Allen Park Middle School
High School: Allen Park High School
Waterfront: No
Tax Info
Tax ID #: 30-012-03-0381-002
Taxable Value: 114700
SEV: 114700
For Tax Year: 2024
Seller's Annual Property Tax: 6960
Tax Year: 2024
Homestead %: 100
Zoning: sf
Remarks Misc
Directions: Southfield to South on Fox (or Colwell) five blocks and then North on Harrison. From Park, South on Harrison.
Status Change Info
Under Contract Date: 2025-06-26
Sold Date: 2025-07-25
Sold Price: $277,750
Sold Price/SqFt: 226.37
Waterfront Options
Water Access Y/N: No
Access Feat
Accessibility Features: No
Upper Rooms
Total Baths Above Grade: 1
Main Rooms
Main Bedrooms: 3
Main Full Baths: 1
Main Level SQFT: 1227
Basement Rooms
Basement Full Baths: 1
Basement Finished SQFT: 950
Total Basement SQFT: 1227
Property Features
Laundry Features: Gas Dryer Hookup; In Basement; Washer Hookup
Exterior Material: Brick
Roofing: Composition; Shingle
Windows: Insulated Windows; Screens
Substructure: Full
Sewer: Public Sewer
Water: Public
Utilities Attached: Cable Connected; High Speed Internet; Natural Gas Connected
Fireplace: Gas Log; Living Room
Additional Items: Basement Finished; Ceiling Fan(s); Garage Door Opener; Humidifier; Other
Appliances: Dishwasher; Disposal; Dryer; Range; Refrigerator; Washer
Heat Source: Natural Gas
Heat Type: Forced Air
Air Conditioning: Attic Fan; Central Air
Water Heater: Natural Gas
Fencing: Fenced Back; Full; Vinyl
Flooring: Linoleum; Wood
Patio and Porch Features: Covered; Patio
Landscape: Shrubs/Hedges
Parking Features: Detached; Garage Door Opener; Garage Faces Front
Architectural Style: Ranch
Driveway: Concrete
Street Type: Paved; Public
Terms Available: Cash; Conventional; FHA; VA Loan
Possession: Close Of Escrow
Sale Conditions: None
Room Information
Other
Length: 5.00
Length: 5.00
Width: 4.00
Level: Main
Width: 4.00
Remarks: Entry
Living Room
Length: 17.00
Length: 17.00
Width: 12.00
Level: Main
Width: 12.00
Remarks: Hard Wood Floors
Dining Room
Length: 13.00
Length: 13.00
Width: 11.00
Level: Main
Width: 11.00
Kitchen
Length: 12.00
Length: 12.00
Width: 7.00
Level: Main
Width: 7.00
Primary Bedroom
Length: 13.00
Length: 13.00
Width: 10.00
Level: Main
Width: 10.00
Primary Bathroom
Length: 8.00
Length: 8.00
Width: 6.50
Level: Main
Width: 6.50
Bedroom 2
Length: 12.00
Length: 12.00
Width: 10.00
Level: Main
Width: 10.00
Bathroom 3
Length: 12.00
Length: 12.00
Width: 10.00
Level: Main
Width: 10.00
Bathroom 2
Length: 7.00
Length: 7.00
Width: 7.00
Level: Lower
Width: 7.00
Remarks: Basement bath
Bathroom 3
Length: 12.00
Length: 12.00
Width: 10.00
Level: Main
Width: 10.00
Listing Office: Superb Real Estate
Listing Agent: Raymond Lemons
Last Updated: July - 26 - 2025

The data relating to real estate on this web site comes in part from the Internet Data Exchange program of the MLS of MICHRIC , and site contains live data. IDX information is provided exclusively for consumers' personal, non-commercial use and may not be used for any purpose other than to identify prospective properties consumers may be interested in purchasing.
