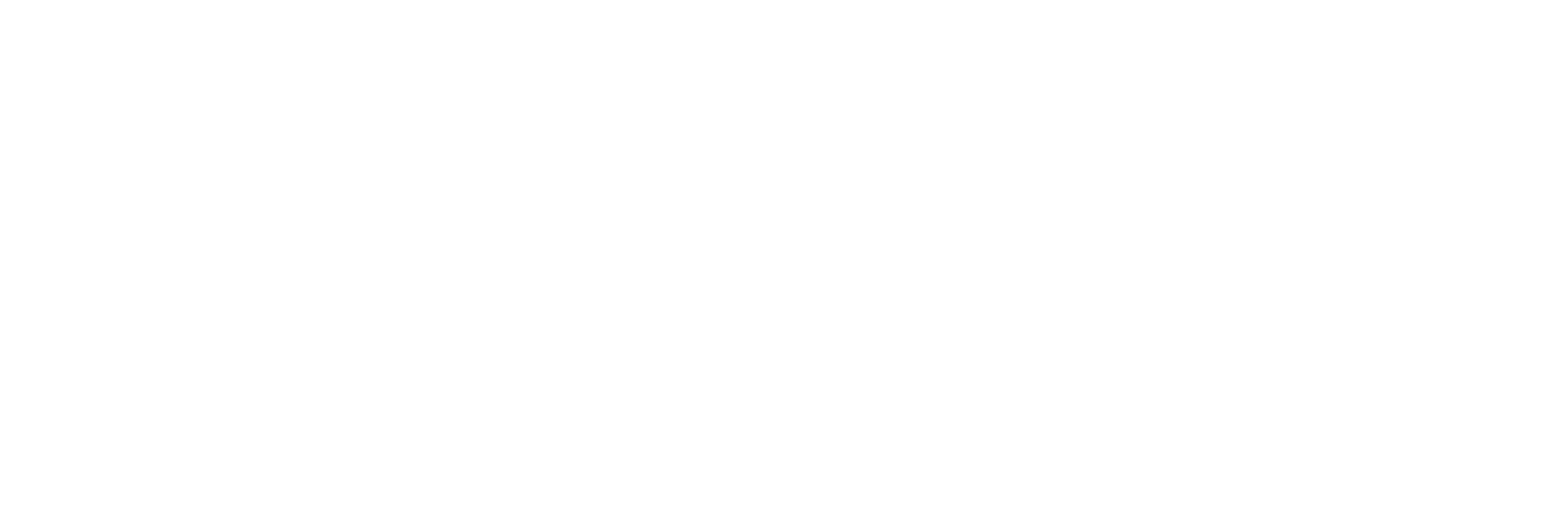Create a free login to our MLS portal. With portal access you are able to:
- Save your searches
- Get updates on listings
- Track listings
- Add notes and messages
- Personalize your dashboard
144 CANTON Street, Roscommon, MI 48653
$525,000
Property Type:
Residential
Bedrooms:
3
Baths:
2
Square Footage:
2,301
Status:
Active
Current Price:
$525,000
List Date:
4/16/2024
Last Modified:
5/04/2024
Description
Welcome to your new home nestled in the tranquil surroundings of Higgins Lake. This spacious 2301 square foot haven boasts 3 bedrooms and 2 baths, situated on an expansive 100x300 corner lot. Complete with a detached 2 car garage and a brand-new 40x50 pole barn, 2 sheds and a Generac generator. This property offers both comfort and practicality. Convenience meets leisure as the home is ideally located just a quarter mile away from the boat landing in the desirable Sam-O-Set area, perfect for those who cherish aquatic adventures. Step inside to discover a plethora of updates that enhance both style and functionality. From the new roof to the fresh windows, carpet, and flooring, every corner exudes modern charm. Stay cozy with the new furnace and water heater while enjoying the ambiance of
Supplements: custom blinds adorning each window. The heart of this home lies in its newly added family room, designed for relaxation and entertainment. Featuring a captivating Murphy door bookcase, it conceals a walk-in closet and a secured room for your prized possessions. For a detailed list of updates, please refer to the listing documents. Buyers or their agents are encouraged to verify measurements and square footage. Welcome home to the epitome of comfort and luxury in Higgins Lake.
More Information MLS# 20240024105
Location & Property Info
County: Roscommon
Street #: 144
Street Name: CANTON
Suffix: Street
State: MI
Zip Code: 48653
Cross Streets: Canton and Pearl
Property Sub-Type: Single Family Residence
Municipality: Lyon Twp
Office/Contract Info
Status: Active
List Price: $525,000
List Price/SqFt: 228.16
Current Price: $525,000
Listing Date: 2024-04-16
On-Market Date: 2024-04-16
General Property Info
Lot Acres: 0.69
Lot Square Footage: 30056
Lot Dimensions: 100x300
Year Built: 1985
Road Frontage: 300
Fireplace: Yes
Total Rooms AG: 8
Total Fin SqFt All Levels: 2301
Total Bedrooms: 3
Full Baths: 2
Total Baths: 2
Stories: 2
Design: Ranch
Basement: No
School District: Roscommon
Waterfront: No
Tax Info
Tax ID #: 0077470252000
Taxable Value: 175000
SEV: 220000
Annual Property Tax: 4016
Homestead %: 100
Spec Assessment & Type: 0.00
Remarks & Misc
Directions: Hillcrest Rd to Canton Street. First house on left after you cross Pearl Street.
Legal: 1175/1934 1174/784 1172/1593 1166/454 1166/372 1163/83 1158/2644 1158/2643 1150/691 L462/P539 244 LOTS 25 - 36 BLK 37 SHOPPENEGONS LODGE SPLIT/COMBINED ON 02/09/2017 FROM 007-747-025-0000, 007-747-029-0000; SPLIT/COMBINED ON 01/28/2022 FROM 007-747-025-1000, 007-747-032-1000;
Upper Rooms
Upper Bedrooms: 1
Main Rooms
Main Bedrooms: 2
Main Full Baths: 2
Garage
Garage: Yes
Property Features
Garage Type: 2; Detached
Exterior Material: Vinyl Siding
Roofing: Asphalt
Substructure: Crawl Space
Lot Description: Corner Lot
Sewer: Septic System
Water: Well
Utilities Attached: Cable; High-Speed Internet
Fireplace: Family
Additional Items: Ceiling Fans; Generator
Appliances: Cook Top; Dishwasher; Dryer; Microwave; Oven; Refrigerator; Washer
Heat Source: Electric; Natural Gas
Heat Type: Baseboard; Forced Air
Air Conditioning: Central Air
Water Heater: Electric; Natural Gas
Exterior Features: Patio; Porch(es)
Outbuildings: Pole Barn; Storage Shed
Street Type: Unpaved
Terms Available: Cash; Conventional; FHA; VA Loan
Room Information
Kitchen
Length: 18.00
Length: 18.00
Width: 13.00
Level: Main
Width: 13.00
Primary Bedroom
Length: 28.00
Length: 28.00
Width: 14.00
Level: Upper
Width: 14.00
Bedroom 2
Length: 9.00
Length: 9.00
Width: 12.00
Level: Main
Width: 12.00
Bedroom 3
Length: 12.00
Length: 12.00
Width: 12.00
Level: Main
Width: 12.00
Dining Room
Length: 18.00
Length: 18.00
Width: 10.00
Level: Main
Width: 10.00
Living Room
Length: 17.00
Length: 17.00
Width: 17.00
Level: Main
Width: 17.00
Bathroom 1
Length: 7.00
Length: 7.00
Width: 8.00
Level: Main
Width: 8.00
Family Room
Length: 18.00
Length: 18.00
Width: 24.00
Level: Main
Width: 24.00
Laundry
Length: 6.00
Length: 6.00
Width: 12.00
Level: Main
Width: 12.00
Bathroom 2
Length: 5.00
Length: 5.00
Width: 10.00
Level: Main
Width: 10.00
Listing Office: Cary Real Estate
Listing Agent: Peggy Wimmer
Last Updated: May - 04 - 2024

The listing broker's offer of compensation is made only to participants of the MLS where the listing is filed.
The data relating to real estate on this web site comes in part from the Internet Data Exchange program of the MLS of MICHRIC , and site contains live data. IDX information is provided exclusively for consumers' personal, non-commercial use and may not be used for any purpose other than to identify prospective properties consumers may be interested in purchasing.
