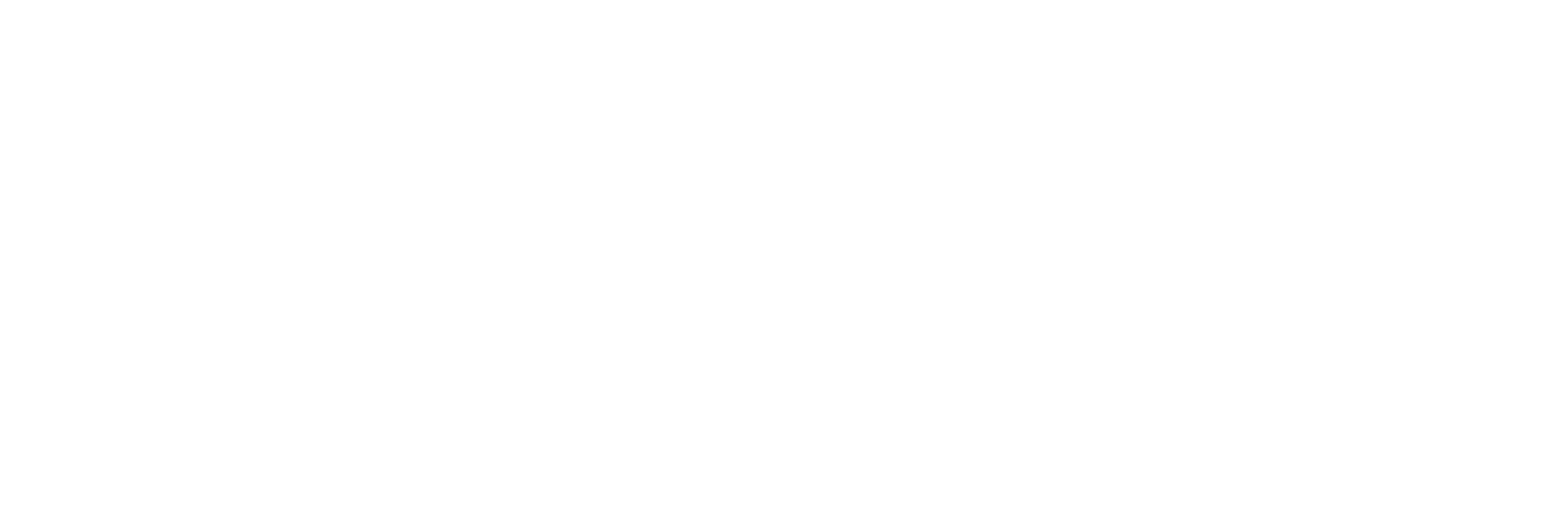Create a free login to our MLS portal. With portal access you are able to:
- Save your searches
- Get updates on listings
- Track listings
- Add notes and messages
- Personalize your dashboard
1411 E HORSESHOE BEND Drive, Rochester Hills, MI 48306
$468,000
Property Type:
Residential
Bedrooms:
4
Baths:
4
Square Footage:
2,464
Status:
Active Backup
Current Price:
$468,000
List Date:
5/01/2024
Last Modified:
5/09/2024
Description
Welcome to your dream home! This charming colonial property boasts 4 bedrooms and 2.2 bathrooms, nestled in a prime location surrounded by lush golf courses, convenient shopping, and just a short drive away from the vibrant heart of downtown Rochester. The spacious front and back yards offer ample room for outdoor activities and relaxation, making it the perfect setting for both entertaining guests and enjoying peaceful moments with your family. Don't miss out on this fantastic opportunity to own a slice of paradise in such a great spot!
More Information MLS# 20240028609
Location & Property Info
County: Oakland
Street #: 1411
Street Direction: E
Street Name: HORSESHOE BEND
Suffix: Drive
State: MI
Zip Code: 48306
Cross Streets: N of Tienken and E of Livernoi
Property Sub-Type: Single Family Residence
Area: Oakland County - 70
Municipality: Rochester Hills
Subdivision: FAIRVIEW FARMS
Office/Contract Info
Status: Active Backup
List Price: $468,000
List Price/SqFt: 189.94
Current Price: $468,000
Listing Date: 2024-05-01
On-Market Date: 2024-05-01
General Property Info
Lot Acres: 0.35
Lot Square Footage: 15246
Lot Dimensions: 77 x 195
Year Built: 1976
Road Frontage: 77
Fireplace: No
Total Rooms AG: 9
Total Fin SqFt All Levels: 3264
Total Bedrooms: 4
Full Baths: 2
Half Baths: 2
Total Baths: 4
Stories: 2
Design: Colonial
Basement: Yes
School District: Rochester
Association Contact: Rochester Property M
Waterfront: No
Tax Info
Tax ID #: 701504453013
Taxable Value: 196420
SEV: 177990
Annual Property Tax: 5444
Remarks & Misc
Directions: quickest access is on Tienken, East of Livernois entering on Whispering Knoll Ln
Legal: T3N, R11E, SEC 4 FAIRVIEW FARMS LOT 6
Association Info.
Approx. Assoc Fee: 75
Assoc. Fee Payable: Annually
Association Phone: 2489232673
Upper Rooms
Upper Bedrooms: 4
Upper Full Baths: 2
Main Rooms
Main Full Baths: 1
Main Level SQFT: 800
Lower Rooms
Total Lower SQFT: 800
Basement Rooms
Basement Full Baths: 1
Total Basement SQFT: 1092
Garage
Garage: Yes
Property Features
Garage Type: 2; Attached
Exterior Material: Aluminum Siding
Sewer: Public
Water: Public
Heat Source: Natural Gas
Heat Type: Forced Air
Air Conditioning: Central Air
Street Type: Paved
Terms Available: Cash; Conventional
Room Information
Primary Bedroom
Length: 17.00
Length: 17.00
Width: 22.00
Level: Upper
Width: 22.00
Bedroom 2
Length: 10.00
Length: 10.00
Width: 13.00
Level: Upper
Width: 13.00
Bedroom 3
Length: 14.00
Length: 14.00
Width: 24.00
Level: Upper
Width: 24.00
Bedroom 4
Length: 12.00
Length: 12.00
Width: 13.00
Level: Upper
Width: 13.00
Dining Area
Length: 8.00
Length: 8.00
Width: 10.00
Level: Main
Width: 10.00
Dining Room
Length: 12.00
Length: 12.00
Width: 14.00
Level: Main
Width: 14.00
Family Room
Length: 13.00
Length: 13.00
Width: 28.00
Level: Main
Width: 28.00
Kitchen
Length: 11.00
Length: 11.00
Width: 13.00
Level: Main
Width: 13.00
Living Room
Length: 24.00
Length: 24.00
Width: 18.00
Level: Main
Width: 18.00
Primary Bathroom
Length: 8.00
Length: 8.00
Width: 5.00
Level: Upper
Width: 5.00
Bathroom 1
Length: 7.00
Length: 7.00
Width: 8.00
Level: Upper
Width: 8.00
Bathroom 2
Length: 6.00
Length: 6.00
Width: 6.00
Level: Basement
Width: 6.00
Bathroom 3
Length: 5.00
Length: 5.00
Width: 5.00
Level: Main
Width: 5.00
Listing Office: Stewart Team R E Partners Inc
Listing Agent: Kevin Stewart
Last Updated: May - 09 - 2024

The listing broker's offer of compensation is made only to participants of the MLS where the listing is filed.
The data relating to real estate on this web site comes in part from the Internet Data Exchange program of the MLS of MICHRIC , and site contains live data. IDX information is provided exclusively for consumers' personal, non-commercial use and may not be used for any purpose other than to identify prospective properties consumers may be interested in purchasing.
