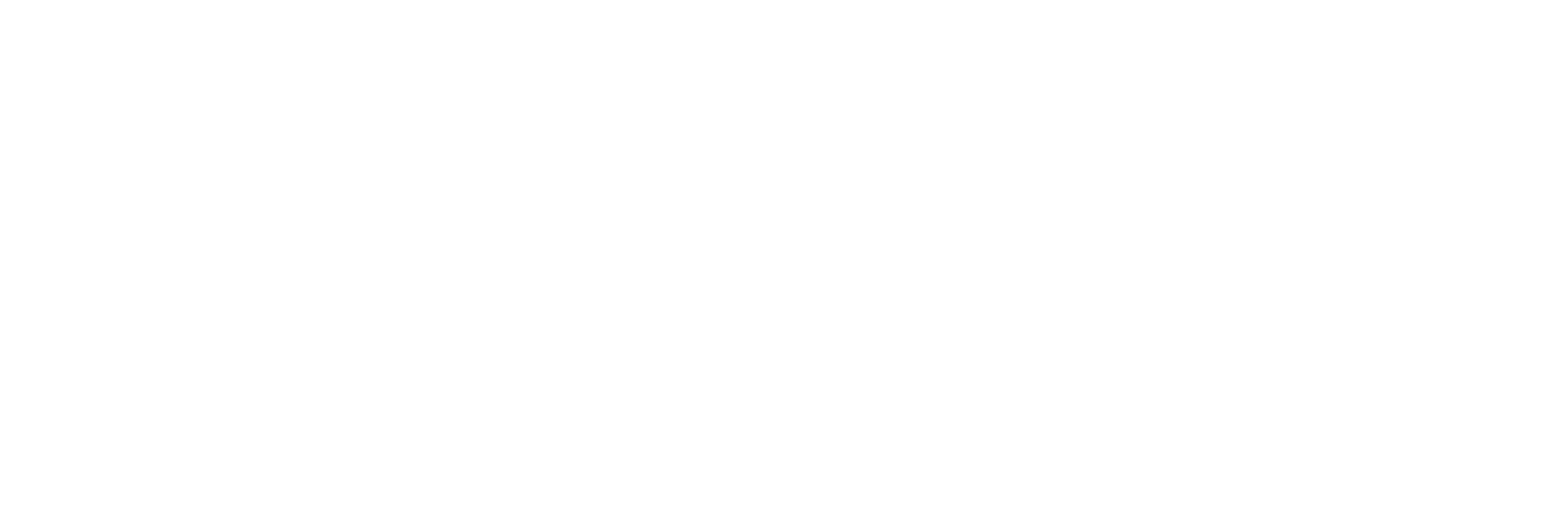Create a free login to our MLS portal. With portal access you are able to:
- Save your searches
- Get updates on listings
- Track listings
- Add notes and messages
- Personalize your dashboard
14025 Bayou Ridge Circle, Grand Haven, MI 49417
$435,000











































Property Type:
Residential
Bedrooms:
2
Baths:
3
Square Footage:
1,342
Status:
Pending
Current Price:
$435,000
List Date:
6/25/2025
Last Modified:
8/04/2025
Description
Discover the comfort & convenience of condo living in the serene, well-established Bayou Pointe community. Tucked into a quiet cul-de-sac with wooded views, this updated home offers a private, peaceful setting and beautifully landscaped backyard, perfect for those looking to down-size without compromising on space or style. Step inside to find luxury vinyl plank flooring throughout and a bright, open layout with soaring cathedral ceilings. The spacious living & dining areas flow seamlessly into a four-season room filled with natural light that opens to the composite deck. The kitchen features timeless cabinetry, stainless steel appliances, and generous windows that bring in the outdoors. The main-floor primary suite includes a private full bath and ample closet space. Half bath & laundry
Supplements: are conveniently located on the same level, making everyday living refreshingly easy. The finished walkout lower level provides a large secondary living space, guest bedroom & full bath, a finished storage room, and flexible space perfect for hobbies, a studio, or additional storage. Enjoy low-maintenance living with affordable HOA dues that cover water, sewer, lawn care, and snow removal. Community amenities include a fire pit, access to Millhouse Bayou with a dock, kayak launch, and storage rack. Move-in ready and thoughtfully designed for a lifestyle of ease and beauty, schedule your private tour today.
More Information MLS# 25030653
Location Property Info
County: Ottawa
Street #: 14025
Street Name: Bayou Ridge
Suffix: Circle
State: MI
Zip Code: 49417
Zip (4): 8954
Area: North Ottawa County - N
OfficeContract Info
Status: Pending
List Price: $435,000
Current Price: $435,000
Listing Date: 2025-06-25
General Property Info
New Construction: No
Lot Measurement: Acres
Year Built: 2000
Garage Y/N: Yes
Garage Spaces: 2
Fireplace: No
Income Property: No
Condo Proj Name: Bayou Pointe Condos
Total Rooms AG: 7
Total Fin SqFt All Levels: 2200
SqFt Above Grade: 1342
Total Beds Above Grade: 1
Total Bedrooms: 2
Full Baths: 2
Half Baths: 1
Total Baths: 3
Main Level Primary: Yes
Stories: 1
School District: Grand Haven
Entry Type: Common
Pets Y/N: Yes
Association Contact: 313-830-7795 - Art
Waterfront: No
Tax Info
Tax ID #: 70-07-01-305-032
Taxable Value: 141957
SEV: 159100
For Tax Year: 2025
Seller's Annual Property Tax: 3536.64
Tax Year: 2024
Homestead %: 100
Spec Assessment & Type: None Known
Zoning: Residential
Remarks Misc
Directions: US-31 to Ferris to 152nd, N to Bayou Pointe, E to Bayou Ridge Circle.
Status Change Info
Under Contract Date: 2025-08-02
Access Feat
Accessibility Features: Yes
Upper Rooms
Total Baths Above Grade: 2
Main Rooms
Main Bedrooms: 1
Main Full Baths: 1
Main Half Baths: 1
Main Level SQFT: 1342
Property Features
Water Type: Other
Accessibility Feat: Grab Bar Mn Flr Bath; Lever Door Handles; Low Threshold Shower
Laundry Features: Main Level
Exterior Material: Vinyl Siding
Roofing: Composition
Windows: Insulated Windows; Screens
Substructure: Full; Walk-Out Access
Lot Description: Cul-De-Sac; Level; Wooded
Sewer: Public Sewer
Water: Public
Utilities Attached: Cable Connected; High Speed Internet; Natural Gas Connected; Phone Connected
Util Avail at Street: Storm Sewer
Kitchen Features: Breakfast Nook; Desk Built-In; Eating Area; Garden Window; Pantry
Additional Items: Basement Partially Finished; Ceiling Fan(s); Garage Door Opener; Vaulted Ceilings; Window Treatments
Appliances: Dishwasher; Disposal; Dryer; Microwave; Range; Refrigerator; Washer
Heat Source: Natural Gas
Heat Type: Forced Air
Air Conditioning: Central Air
Water Heater: Natural Gas
Patio and Porch Features: Deck; Patio
Landscape: Flower Garden; Garden Area; Shrubs/Hedges; Underground Sprinkler
Parking Features: Attached; Garage Door Opener; Garage Faces Front
Architectural Style: Ranch
Driveway: Paved
Street Type: Paved; Private
Mineral Rights: Unknown
Terms Available: Cash; Conventional
Possession: Close Plus 30 Days; Negotiable
Sale Conditions: None
Listing Office: Keller Williams GR East
Listing Agent: Katherine Southwell
Last Updated: August - 04 - 2025

The data relating to real estate on this web site comes in part from the Internet Data Exchange program of the MLS of MICHRIC , and site contains live data. IDX information is provided exclusively for consumers' personal, non-commercial use and may not be used for any purpose other than to identify prospective properties consumers may be interested in purchasing.
