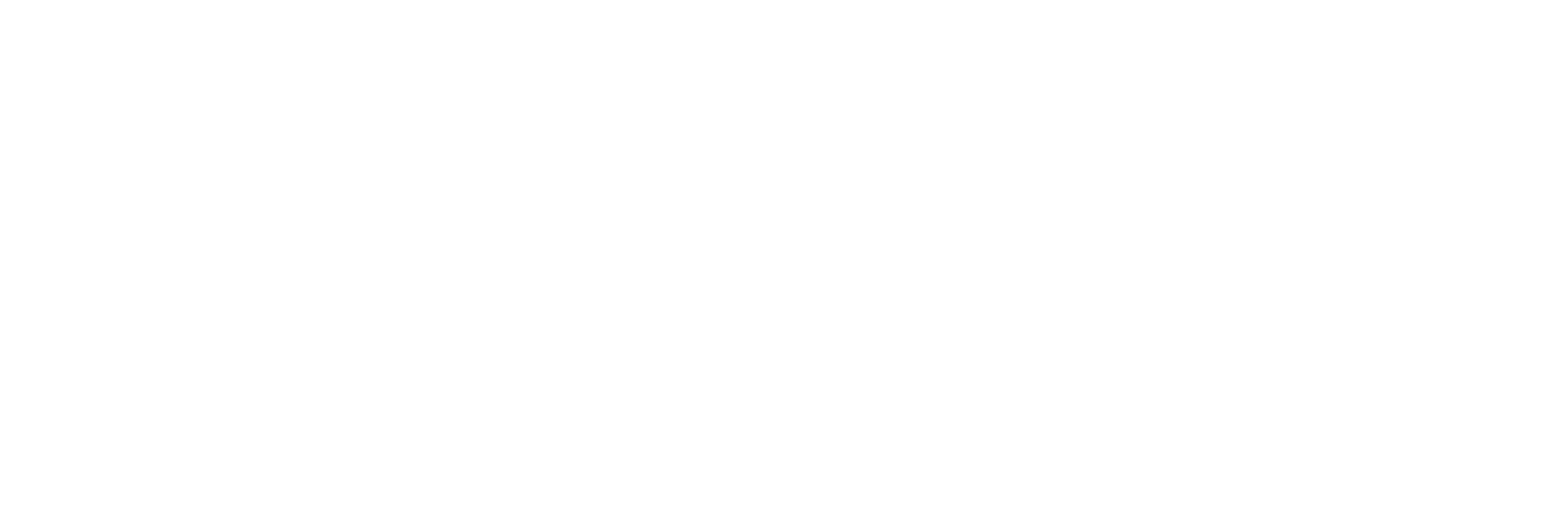Create a free login to our MLS portal. With portal access you are able to:
- Save your searches
- Get updates on listings
- Track listings
- Add notes and messages
- Personalize your dashboard
12550 Devoe Street, Southgate, MI 48195
$270,000





































Property Type:
Residential
Bedrooms:
4
Baths:
2
Square Footage:
1,836
Lot Size (sq. ft.):
20,038
Status:
Active
Current Price:
$270,000
List Date:
5/18/2025
Last Modified:
7/26/2025
Description
Southgate's hidden Gem, This 1836 sq ft,
4 BR RANCH has everything you're looking for and more, Nestled on a 1/2 acre fenced in lot featuring a pool with brand new filter, salt water system and a robot vacuum, deck and patio, attached garage with direct access into the home, so many updates including exterior siding, doors and trim all freshly painted, Kitchen cupboards freshly painted, New vinyl flooring in kitchen and family room, new carpet in the breezeway, new kitchen cabinets in mother in law suite (All 2025), New HWT (24'), Queen size murphy bed in mother in law suite (23'), Bathrooms remodeled and include Starbright Shower doors (23), Mother in law suite and family room remodeled (22), Just move in and relax, This home is an absolute MUST SEE! Close to shopping and Restaurants.
More Information MLS# 25022676
Location Property Info
County: Wayne
Street #: 12550
Street Name: Devoe
Suffix: Street
State: MI
Zip Code: 48195
Area: Wayne County - 100
OfficeContract Info
Status: Active
List Price: $270,000
Current Price: $270,000
Listing Date: 2025-05-17
General Property Info
New Construction: No
Lot Measurement: Acres
Lot Acres: 0.46
Lot Square Footage: 20038
Lot Dimensions: 90 x 221
Year Built: 1954
Road Frontage: 90
Garage Y/N: Yes
Garage Spaces: 2
Fireplace: No
Income Property: No
Total Rooms AG: 8
Total Fin SqFt All Levels: 1836
SqFt Above Grade: 1836
Total Beds Above Grade: 4
Total Bedrooms: 4
Full Baths: 2
Total Baths: 2
Main Level Primary: Yes
Stories: 1
School District: Southgate
Waterfront: No
Tax Info
Tax ID #: 53002010057000
Taxable Value: 98700
SEV: 106500
For Tax Year: 2024
Seller's Annual Property Tax: 4786
Tax Year: 2024
Homestead %: 100
Spec Assessment & Type: No
Zoning: Residential
Remarks Misc
Directions: Allen Rd to Northline, East to Devoe, North to home on the left.
Waterfront Options
Water Access Y/N: No
Access Feat
Accessibility Features: No
Upper Rooms
Total Baths Above Grade: 2
Main Rooms
Main Bedrooms: 4
Main Full Baths: 2
Main Level SQFT: 1836
Property Features
Laundry Features: Gas Dryer Hookup; Laundry Closet; Main Level; Washer Hookup
Exterior Material: Aluminum Siding
Roofing: Asphalt
Windows: Replacement; Screens
Substructure: Crawl Space
Lot Description: Level
Sewer: Public Sewer
Water: Public
Utilities Attached: Cable Connected; High Speed Internet; Natural Gas Connected
Util Avail at Street: Storm Sewer
Additional Items: Ceiling Fan(s); Ensuite; Window Treatments
Appliances: Dishwasher; Dryer; Microwave; Range; Refrigerator; Washer
Heat Source: Natural Gas
Heat Type: Forced Air
Air Conditioning: Central Air
Water Heater: Natural Gas
Fencing: Fenced Back; Privacy
Flooring: Ceramic Tile; Engineered Hardwood
Patio and Porch Features: Patio; Porch(es)
Pool: Above Ground
Parking Features: Attached; Garage Faces Front
Architectural Style: Ranch
Driveway: Asphalt
Street Type: Paved; Public
Mineral Rights: Unknown
Terms Available: Cash; Conventional; FHA; VA Loan
Possession: Close Of Escrow
Sale Conditions: None
Room Information
Living Room
Length: 15.00
Length: 15.00
Width: 19.00
Level: Main
Width: 19.00
Kitchen
Length: 14.00
Length: 14.00
Width: 13.00
Level: Main
Width: 13.00
Family Room
Length: 15.00
Length: 15.00
Width: 20.00
Level: Main
Width: 20.00
Dining Area
Length: 10.00
Length: 10.00
Width: 9.00
Level: Main
Width: 9.00
Primary Bedroom
Length: 12.00
Length: 12.00
Width: 12.00
Level: Main
Width: 12.00
Bedroom 2
Length: 13.00
Length: 13.00
Width: 9.00
Level: Main
Width: 9.00
Bedroom 3
Length: 10.00
Length: 10.00
Width: 9.00
Level: Main
Width: 9.00
Bedroom 4
Length: 12.00
Length: 12.00
Width: 10.00
Level: Main
Width: 10.00
Bathroom 1
Length: 6.00
Length: 6.00
Width: 11.00
Level: Main
Width: 11.00
Kitchen
Length: 14.00
Length: 14.00
Width: 10.00
Level: Main
Width: 10.00
Bathroom 2
Length: 5.00
Length: 5.00
Width: 7.00
Level: Main
Width: 7.00
Utility Room
Length: 10.00
Length: 10.00
Width: 4.00
Level: Main
Width: 4.00
Listing Office: North Shores Properties, LLC.
Listing Agent: Robin Massey
Last Updated: July - 26 - 2025

The data relating to real estate on this web site comes in part from the Internet Data Exchange program of the MLS of MICHRIC , and site contains live data. IDX information is provided exclusively for consumers' personal, non-commercial use and may not be used for any purpose other than to identify prospective properties consumers may be interested in purchasing.
