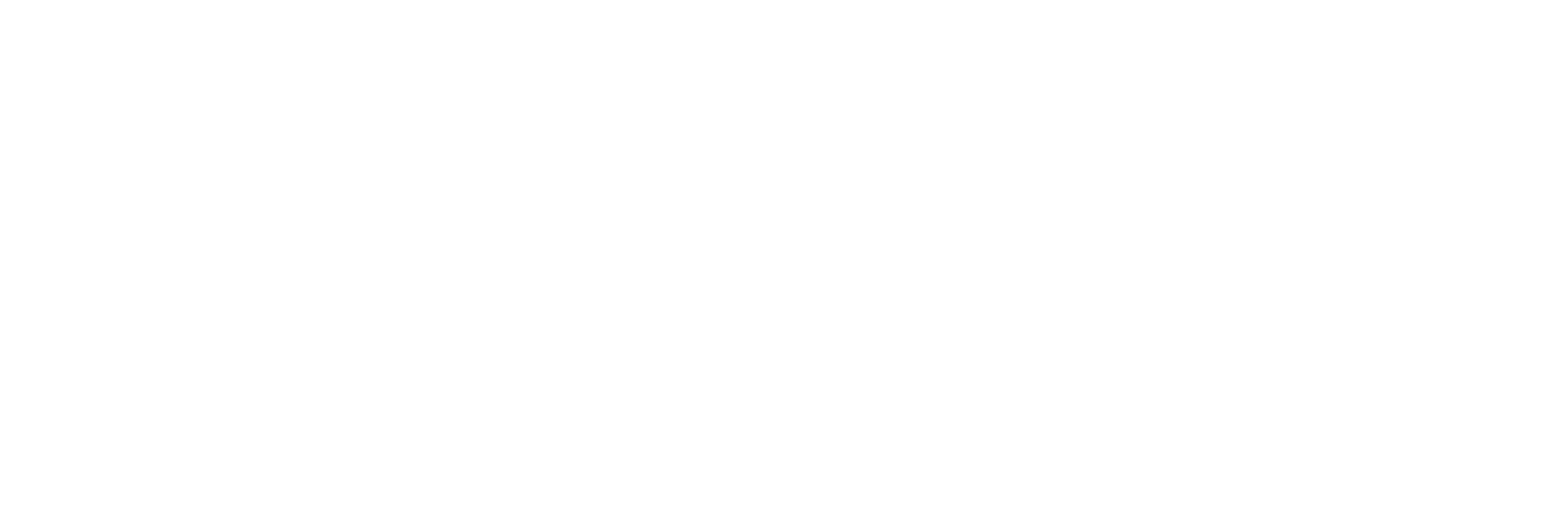Create a free login to our MLS portal. With portal access you are able to:
- Save your searches
- Get updates on listings
- Track listings
- Add notes and messages
- Personalize your dashboard
1056 Sherwood Road, Muskegon, MI 49441
$277,500






































Property Type:
Residential
Bedrooms:
4
Baths:
2
Square Footage:
1,007
Lot Size (sq. ft.):
7,231
Status:
Pending
Current Price:
$277,500
List Date:
7/09/2025
Last Modified:
7/31/2025
Description
Come fall in love with your next ''Home Sweet Home.'' A 4 Bed, 2 Bath home with 1757 Sq ft of finished living space. Newer furnace and central air, granite counter tops, hardwood floors, gas log fireplace, attached garage, and a cozy deck with a fenced in backyard top the list.
Call today to schedule your personal showing.
We'll help you find your next ''Home Sweet Home.''
More Information MLS# 25033276
Location Property Info
County: Muskegon
Street #: 1056
Street Name: Sherwood
Suffix: Road
State: MI
Zip Code: 49441
Zip (4): 4144
Area: Muskegon County - M
OfficeContract Info
Status: Pending
List Price: $277,500
Current Price: $277,500
Listing Date: 2025-07-09
General Property Info
New Construction: No
Lot Measurement: Acres
Lot Acres: 0.17
Lot Square Footage: 7231
Lot Dimensions: 70x103
Year Built: 1956
Road Frontage: 70
Garage Y/N: Yes
Garage Spaces: 1
Fireplace: Yes
Total Fireplaces: 1
Income Property: No
Total Rooms AG: 7
Total Fin SqFt All Levels: 1757
SqFt Above Grade: 1007
Total Beds Above Grade: 3
Total Bedrooms: 4
Full Baths: 2
Total Baths: 2
Main Level Primary: Yes
Stories: 1
School District: Mona Shores
Waterfront: No
Tax Info
Tax ID #: 25-542-000-0648-00
Taxable Value: 97321
SEV: 108700
For Tax Year: 2024
Seller's Annual Property Tax: 4383
Tax Year: 2024
Homestead %: 100
Spec Assessment & Type: N/A
Zoning: SFR
Remarks Misc
Directions: Northwest on Seaway Dr, West on W Norton Ave, Right on Maple Grove Rd, Left on Sherwood Rd.
Status Change Info
Under Contract Date: 2025-07-30
Access Feat
Accessibility Features: No
Upper Rooms
Total Baths Above Grade: 1
Main Rooms
Main Bedrooms: 3
Main Full Baths: 1
Main Level SQFT: 1007
Property Features
Laundry Features: Lower Level
Exterior Material: Vinyl Siding
Roofing: Shingle
Windows: Replacement
Substructure: Full
Sewer: Public Sewer
Water: Public
Utilities Attached: Natural Gas Connected
Util Avail at Street: Cable Available; Electricity Available; High Speed Internet; Natural Gas Available
Fireplace: Gas Log; Living Room
Additional Items: Basement Finished; Basement Partially Finished; Ceiling Fan(s); Garage Door Opener
Appliances: Dishwasher; Dryer; Microwave; Range; Refrigerator; Washer
Heat Source: Natural Gas
Heat Type: Forced Air
Air Conditioning: Central Air
Water Heater: Natural Gas
Fencing: Fenced Back; Chain Link
Flooring: Carpet; Ceramic Tile; Wood
Patio and Porch Features: Deck
Parking Features: Attached
Architectural Style: Ranch
Driveway: Concrete
Street Type: Paved; Public
Mineral Rights: Unknown
Terms Available: Cash; Conventional; FHA; MSHDA; VA Loan
Possession: Close Plus 30 Days
Sale Conditions: None
Listing Office: City2Shore Real Estate Foundations
Listing Agent: John DeBlaay
Last Updated: July - 31 - 2025

The data relating to real estate on this web site comes in part from the Internet Data Exchange program of the MLS of MICHRIC , and site contains live data. IDX information is provided exclusively for consumers' personal, non-commercial use and may not be used for any purpose other than to identify prospective properties consumers may be interested in purchasing.
