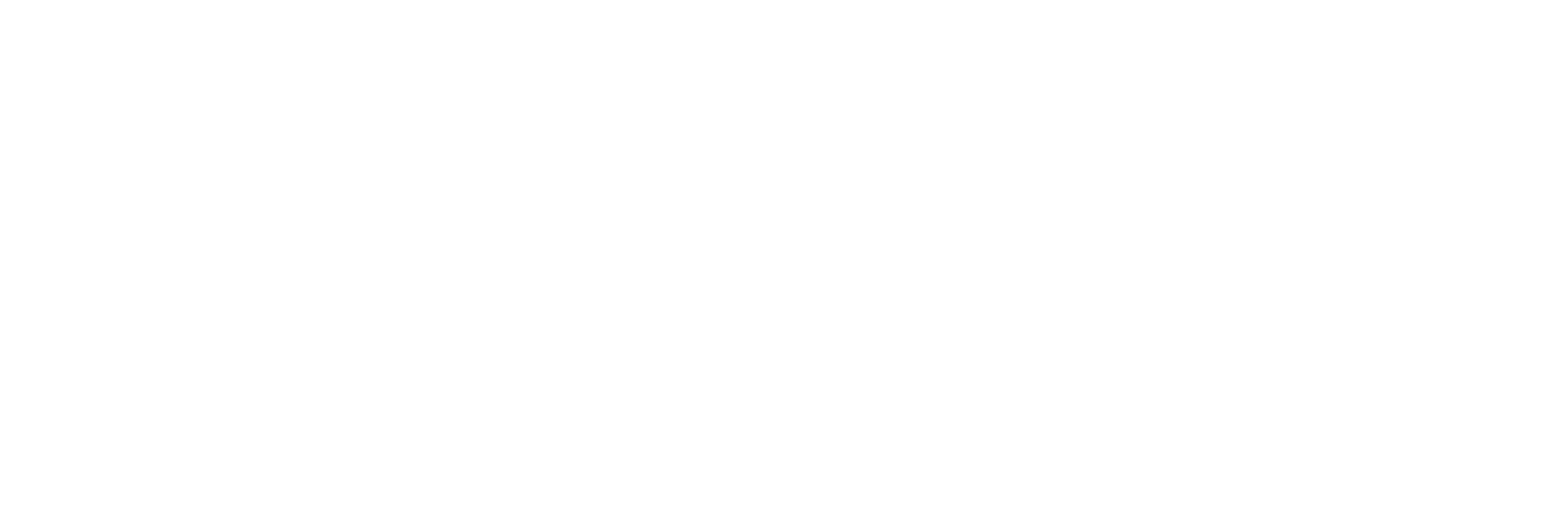Create a free login to our MLS portal. With portal access you are able to:
- Save your searches
- Get updates on listings
- Track listings
- Add notes and messages
- Personalize your dashboard
105 Wilshire Avenue, Michigan City, IN 46360
$289,900




































































Property Type:
Residential
Bedrooms:
4
Baths:
4
Square Footage:
1,856
Lot Size (sq. ft.):
8,712
Status:
Active Backup
Current Price:
$289,900
List Date:
4/02/2025
Last Modified:
7/26/2025
Description
REASONABLE AND READY SELLERS !
Let's talk outdoor indoor living! With TWO sunrooms, and French doors from the dining area all overlooking your wrap around deck, were bringing the outdoors inside for all these smoldering hot summer days!
Welcome to 105 Wilshire Ave in Michigan City, a beautifully maintained home that blends classic charm with modern convenience. Step inside to find rich hardwood floors on the main level, a formal entryway, and a cozy bright sunroom perfect for morning coffee and 3 season room over looking your deck & backyard. The kitchen features real wood cabinetry, granite countertop and stunning tile, adding warmth and character to the space. The formal dining room is a true highlight, opening through elegant French doors to a wrap-around Trex deck
More Information MLS# 25007429
Location Property Info
County: La Porte - Indiana
Street #: 105
Street Name: Wilshire
Suffix: Avenue
State: IN
Zip Code: 46360
Area: Indiana Counties - I
OfficeContract Info
Status: Active Backup
List Price: $289,900
Current Price: $289,900
Listing Date: 2025-03-01
General Property Info
New Construction: No
Lot Measurement: Acres
Lot Acres: 0.2
Lot Square Footage: 8712
Lot Dimensions: 64x115
Year Built: 1929
Road Frontage: 64
Garage Y/N: Yes
Garage Spaces: 1
Fireplace: No
Income Property: No
Total Rooms AG: 10
Total Fin SqFt All Levels: 2640
SqFt Above Grade: 1856
Total Beds Above Grade: 4
Total Bedrooms: 4
Full Baths: 3
Half Baths: 1
Total Baths: 4
Main Level Primary: No
Stories: 2
School District: Michigan City
# of Outbuildings: 1
Waterfront: No
Tax Info
Tax ID #: 460133354002000022
Taxable Value: 187000
For Tax Year: 2023
Seller's Annual Property Tax: 1986
Tax Year: 2023
Homestead %: 40
Remarks Misc
Directions: franklin to wilshire- home on right
Access Feat
Accessibility Features: No
Upper Rooms
Upper Bedrooms: 4
Upper Full Baths: 1
Upper Level Square Feet: 784
Total Baths Above Grade: 2
Main Rooms
Main Half Baths: 1
Main Level SQFT: 1072
Basement Rooms
Basement Full Baths: 1
Basement Finished SQFT: 392
Total Basement SQFT: 392
Outbuilding 1
Outbuilding Description: Storage Shed
Outbuilding 1 Dimensions: 10x10
Outbuilding 1 SqFt: 10
Property Features
Laundry Features: In Basement
Exterior Material: Vinyl Siding
Roofing: Asphalt
Substructure: Full
Sewer: Public Sewer
Water: Public
Additional Items: Basement Partially Finished
Appliances: Dishwasher; Microwave; Range; Refrigerator
Heat Source: Natural Gas
Heat Type: Forced Air
Air Conditioning: Central Air
Exterior Features: 3 Season Room
Fencing: Fenced Back
Flooring: Wood
Patio and Porch Features: Deck
Outbuilding Floor Type 1: Outbuilding 1 Floor Type - Dirt
Parking Features: Detached
Architectural Style: Traditional
Driveway: Concrete
Terms Available: Cash; Conventional; FHA; VA Loan
Possession: Negotiable
Sale Conditions: None
Room Information
Living Room
Length: 27.00
Length: 27.00
Width: 12.00
Level: Main
Width: 12.00
Remarks: Stunning Harwood Floors
Dining Room
Length: 15.00
Length: 15.00
Width: 12.00
Level: Main
Width: 12.00
Remarks: French doors leading to deck area
Kitchen
Length: 15.00
Length: 15.00
Width: 12.00
Level: Main
Width: 12.00
Remarks: Real wood cabinetry
Primary Bedroom
Length: 12.50
Length: 12.50
Width: 12.00
Level: Upper
Width: 12.00
Bedroom 2
Length: 12.50
Length: 12.50
Width: 12.00
Level: Upper
Width: 12.00
Bedroom 3
Length: 12.00
Length: 12.00
Width: 9.00
Level: Upper
Width: 9.00
Bedroom 4
Length: 12.00
Length: 12.00
Width: 9.00
Level: Upper
Width: 9.00
Other
Length: 20.00
Length: 20.00
Width: 11.00
Level: Lower
Width: 11.00
Remarks: basement finished area
Other
Length: 16.00
Length: 16.00
Width: 12.00
Level: Main
Width: 12.00
Remarks: Rear sunroom overlooking backyard
Other
Length: 12.00
Length: 12.00
Width: 8.00
Level: Main
Width: 8.00
Remarks: Side sunroom overlooking deck
Documents
Listing Office: Fathom Realty
Listing Agent: Crystal Herendeen
Last Updated: July - 26 - 2025

The data relating to real estate on this web site comes in part from the Internet Data Exchange program of the MLS of MICHRIC , and site contains live data. IDX information is provided exclusively for consumers' personal, non-commercial use and may not be used for any purpose other than to identify prospective properties consumers may be interested in purchasing.

 Wilshire Improvements ›
Wilshire Improvements ›