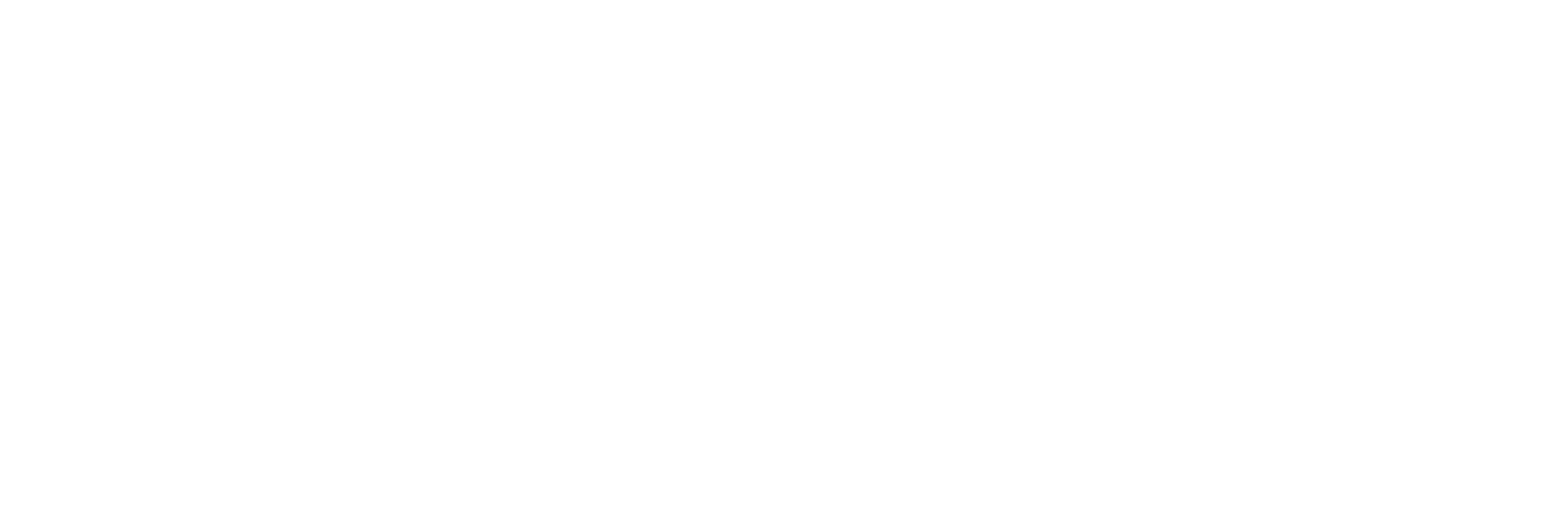Create a free login to our MLS portal. With portal access you are able to:
- Save your searches
- Get updates on listings
- Track listings
- Add notes and messages
- Personalize your dashboard
105 MARVIN Road, Roscommon, MI 48653
$225,000
Property Type:
Residential
Bedrooms:
3
Baths:
1
Square Footage:
1,100
Status:
Active
Current Price:
$225,000
List Date:
4/18/2024
Last Modified:
5/15/2024
Description
This charming tutor-style house up north Higgins Lake is situated on a huge piece of property .57 acres with Lake privileges, offering lots of possibilities for outdoor activities and relaxation. The property features beautiful land with plenty of trees. Whether you're looking to enjoy the outdoors, go fishing on the lake, or simply unwind in nature, this property has possibilities. Don't miss out on this unique opportunity to own a piece of paradise in the north! BATVAIImmediate Occupancy!!
More Information MLS# 20240024781
Location & Property Info
County: Roscommon
Street #: 105
Street Name: MARVIN
Suffix: Road
State: MI
Zip Code: 48653
Cross Streets: Marvin and Higgins Lake Dr.
Property Sub-Type: Single Family Residence
Municipality: Lyon Twp
Subdivision: LYON MANOR 1ST ADD
Office/Contract Info
Status: Active
List Price: $225,000
List Price/SqFt: 204.55
Current Price: $225,000
Listing Date: 2024-04-17
On-Market Date: 2024-04-19
General Property Info
Lot Acres: 0.57
Lot Square Footage: 24829
Lot Dimensions: 256x95
Year Built: 1964
Road Frontage: 256
Fireplace: No
Total Rooms AG: 8
Total Fin SqFt All Levels: 1400
Total Bedrooms: 3
Full Baths: 1
Total Baths: 1
Stories: 2
Design: Bungalow
Basement: Yes
School District: Roscommon
Pets Y/N: Yes
Waterfront: No
Tax Info
Tax ID #: 0073670030000
Taxable Value: 46620
SEV: 54900
Annual Property Tax: 1367
Spec Assessment & Type: 0.00
Remarks & Misc
Directions: HILLCREST TO W. HIGGINS LAKE DR, W TO MARVIN TO SIGN
Legal: L-1033 P-1446-1448 244 LOTS 3-4-5-6 & 7 1ST ADD TO LYON MANOR PP: 007-367-001-0000 (05)
Upper Rooms
Upper Bedrooms: 1
Main Rooms
Main Bedrooms: 2
Main Full Baths: 1
Main Level SQFT: 300
Lower Rooms
Total Lower SQFT: 300
Basement Rooms
Total Basement SQFT: 400
Garage
Garage: Yes
Property Features
Garage Type: 2; Detached
Exterior Material: Brick
Roofing: Asphalt
Substructure: Partial
Lot Description: Wooded
Sewer: Septic System
Water: Well
Utilities Attached: Cable
Appliances: Dishwasher; Microwave; Oven; Refrigerator; Washer
Heat Source: Natural Gas
Heat Type: Forced Air
Air Conditioning: Central Air
Water Heater: Electric
Exterior Features: Porch(es)
Outbuildings: Storage Shed; Other
Street Type: Paved
Terms Available: Cash; Conventional
Room Information
Bedroom 2
Length: 11.00
Length: 11.00
Width: 11.00
Level: Main
Width: 11.00
Bedroom 3
Length: 11.00
Length: 11.00
Width: 11.00
Level: Main
Width: 11.00
Bedroom 4
Length: 12.00
Length: 12.00
Width: 17.00
Level: Upper
Width: 17.00
Family Room
Length: 10.00
Length: 10.00
Width: 28.00
Level: Basement
Width: 28.00
Kitchen
Length: 18.00
Length: 18.00
Width: 12.00
Level: Main
Width: 12.00
Living Room
Length: 12.00
Length: 12.00
Width: 17.00
Level: Main
Width: 17.00
Bathroom 1
Length: 11.00
Length: 11.00
Width: 11.00
Level: Main
Width: 11.00
Laundry
Length: 14.00
Length: 14.00
Width: 12.00
Level: Basement
Width: 12.00
Office
Length: 12.00
Length: 12.00
Width: 11.00
Level: Basement
Width: 11.00
Listing Office: Keller Williams Paint Creek
Listing Agent: Gina Virgona Rewold
Last Updated: May - 15 - 2024

The listing broker's offer of compensation is made only to participants of the MLS where the listing is filed.
The data relating to real estate on this web site comes in part from the Internet Data Exchange program of the MLS of MICHRIC , and site contains live data. IDX information is provided exclusively for consumers' personal, non-commercial use and may not be used for any purpose other than to identify prospective properties consumers may be interested in purchasing.
