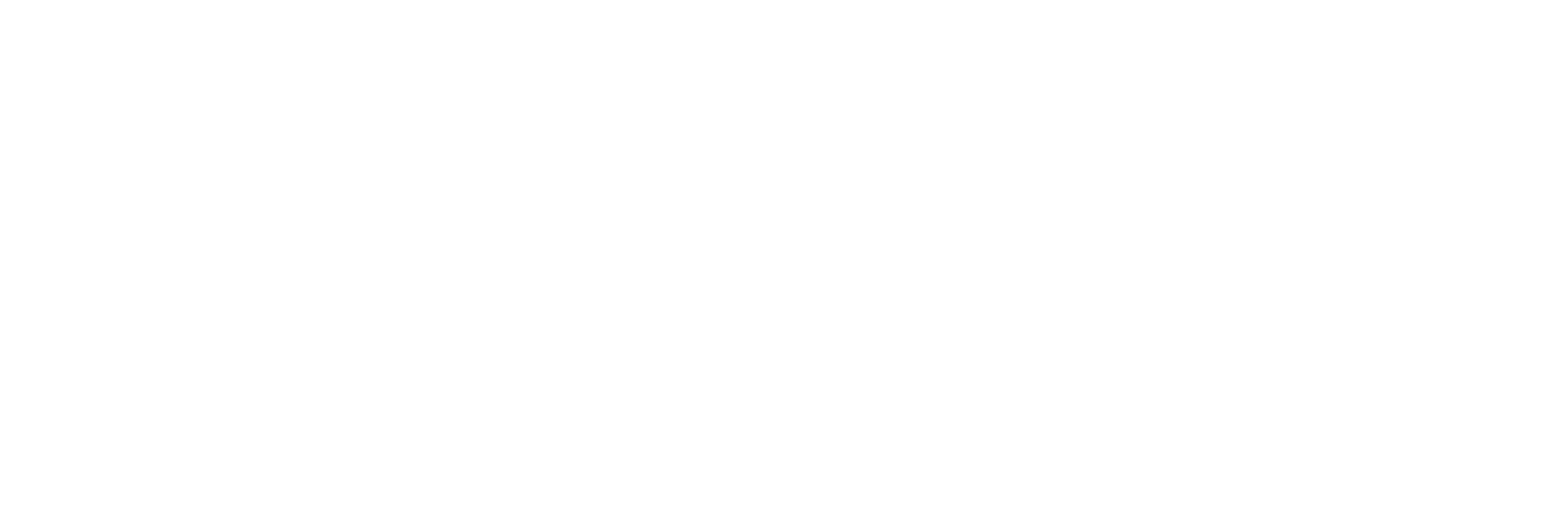Create a free login to our MLS portal. With portal access you are able to:
- Save your searches
- Get updates on listings
- Track listings
- Add notes and messages
- Personalize your dashboard
10035 Irish Road, Vermontville, MI 49096
$399,000





















































Property Type:
Residential
Bedrooms:
6
Baths:
2
Square Footage:
2,800
Lot Size (sq. ft.):
148,104
Status:
Active
Current Price:
$399,000
List Date:
7/26/2025
Last Modified:
8/04/2025
Description
**Showings starting on Mon August 4th**
Country Living at its Finest ~ Welcome Home to this Sprawling Six Bedroom, One and a Half Bath Farmhouse. Tucked Away on a Quiet and Picturesque 3.4 Acre Parcel and Boasting a 1/3-Acre Private Pond with Dock, the Memories to be Made Here are Endless. This Property Features~(2023-2025) New Siding, New Roofs/Gutters, All Deck Railings, Water Softener/Dishwasher/Oven, along with Many More Improvements. Upon Entering the Home, You are Greeted with a Huge Laundry Room/Mudroom which Features a Convenient Utility Sink, and Plenty of Cabinet/Storage Space. Continuing Through, You will Find the Large Kitchen which is Anchored by the Center Island and Surrounded by Ample Cabinetry. Meandering through,
Supplements: You will be greeted with the Huge Dining Room which Rolls into the Spacious Living Room. The Main Level is Completed with Two Bedrooms and a Full Bathroom. Flowing Upstairs, You are Beckoned with Four More Spacious Bedrooms, and a Convenient Half Bathroom. Journeying Outside, the Property is Completed with a Three-Stall Garage, Finished with a Propane Heater and Plenty of Workspace~ a "Handy-person's" Dream. All Appliances Stay!
More Information MLS# 25037249
Location Property Info
County: Eaton
Street #: 10035
Street Name: Irish
Suffix: Road
State: MI
Zip Code: 49096
Zip (4): 8712
Area: Eaton County - E
OfficeContract Info
Status: Active
List Price: $399,000
Current Price: $399,000
Listing Date: 2025-07-25
General Property Info
New Construction: No
Lot Measurement: Acres
Lot Acres: 3.4
Lot Square Footage: 148104
Lot Dimensions: 508 X 293
Year Built: 1930
Road Frontage: 508
Garage Y/N: Yes
Garage Spaces: 3
Fireplace: No
Income Property: No
Total Rooms AG: 12
Total Fin SqFt All Levels: 2800
SqFt Above Grade: 2800
Total Beds Above Grade: 6
Total Bedrooms: 6
Full Baths: 1
Half Baths: 1
Total Baths: 2
Main Level Primary: Yes
Stories: 2
School District: Lakewood
Waterfront: Yes
Body of Water: Pond
Statewide Lakes & Rivers: Pond
Tax Info
Tax ID #: 010-019-400-091-00
Taxable Value: 73588
SEV: 136900
For Tax Year: 2025
Seller's Annual Property Tax: 2057.06
Tax Year: 2024
Homestead %: 100
Spec Assessment & Type: None
Zoning: Res
Remarks Misc
Directions: From I-96. South on M-66. East on Barnum which turns into Mt. Hope. North on Irish. Property on the West.
Waterfront Options
Water Access Y/N: Yes
Water Frontage: 13
Access Feat
Accessibility Features: No
Upper Rooms
Upper Bedrooms: 4
Upper Half Baths: 1
Upper Level Square Feet: 1300
Total Baths Above Grade: 2
Main Rooms
Main Bedrooms: 2
Main Full Baths: 1
Main Level SQFT: 1500
Basement Rooms
Total Basement SQFT: 1000
Property Features
Water Type: Pond
Laundry Features: Main Level; Sink
Exterior Material: Vinyl Siding
Roofing: Shingle
Windows: Replacement
Substructure: Michigan Basement
Lot Description: Level
Sewer: Septic Tank
Water: Well
Kitchen Features: Center Island; Mud Room Access; Pantry
Additional Items: Ceiling Fan(s); Garage Door Opener; Gas/Wood Stove; Sump Pump
Appliances: Dishwasher; Dryer; Freezer; Range; Refrigerator; Washer; Water Softener Owned
Heat Source: Oil; Wood
Heat Type: Forced Air; Outdoor Furnace; Wood
Air Conditioning: Central Air
Exterior Features: Gazebo
Fencing: Chain Link
Flooring: Carpet; Laminate; Tile; Wood
Patio and Porch Features: Deck; Porch(es)
Security Features: Security System
Landscape: Decor Pond; Ground Cover; Shrubs/Hedges; Terraced Yard
Parking Features: Detached; Garage Door Opener; Garage Faces Front
Architectural Style: Farmhouse
Driveway: Gravel; Paved
Street Type: Dirt; Public
Mineral Rights: Unknown
Terms Available: Cash; Conventional; FHA; Rural Development; VA Loan
Possession: Negotiable
Sale Conditions: None
Room Information
Kitchen
Length: 15.00
Length: 15.00
Width: 11.00
Level: Main
Width: 11.00
Laundry
Length: 15.00
Length: 15.00
Width: 8.00
Level: Main
Width: 8.00
Bathroom 1
Length: 11.00
Length: 11.00
Width: 7.00
Level: Main
Width: 7.00
Dining Room
Length: 13.00
Length: 13.00
Width: 15.00
Level: Main
Width: 15.00
Living Room
Length: 15.00
Length: 15.00
Width: 12.00
Level: Main
Width: 12.00
Primary Bedroom
Length: 15.00
Length: 15.00
Width: 7.00
Level: Main
Width: 7.00
Bedroom 2
Length: 11.00
Length: 11.00
Width: 7.00
Level: Main
Width: 7.00
Bedroom 3
Length: 15.00
Length: 15.00
Width: 7.00
Level: Upper
Width: 7.00
Bedroom 4
Length: 9.00
Length: 9.00
Width: 15.00
Level: Upper
Width: 15.00
Bedroom 5
Length: 9.00
Length: 9.00
Width: 12.00
Level: Upper
Width: 12.00
Bedroom 6
Length: 12.00
Length: 12.00
Width: 15.00
Level: Upper
Width: 15.00
Bathroom 2
Length: 6.00
Length: 6.00
Width: 2.00
Level: Upper
Width: 2.00
Documents
Listing Office: Freshwater Properties
Listing Agent: Tawni Makley
Last Updated: August - 04 - 2025

The data relating to real estate on this web site comes in part from the Internet Data Exchange program of the MLS of MICHRIC , and site contains live data. IDX information is provided exclusively for consumers' personal, non-commercial use and may not be used for any purpose other than to identify prospective properties consumers may be interested in purchasing.

 Seller's Disclosure/ Lead Based Paint ›
Seller's Disclosure/ Lead Based Paint ›